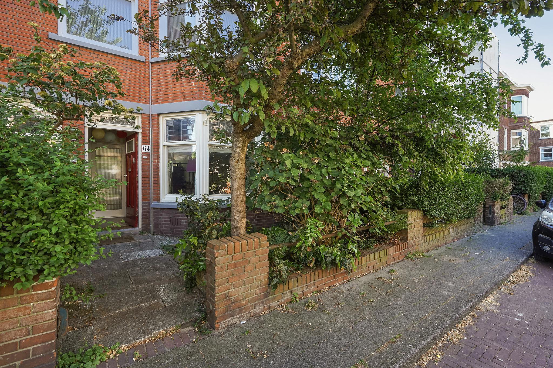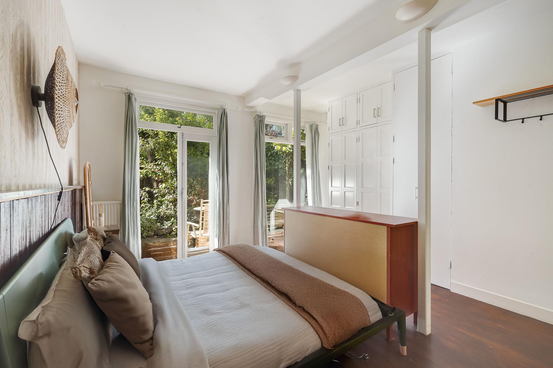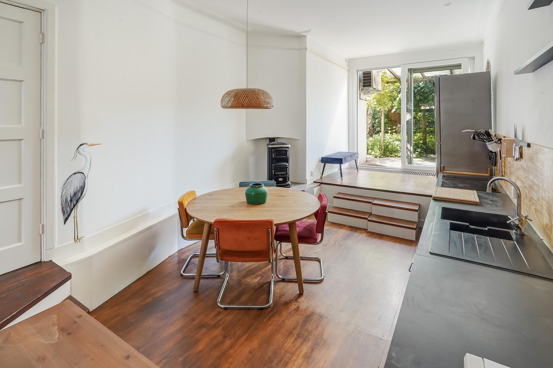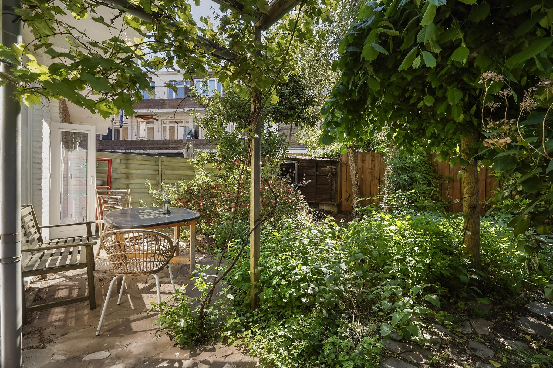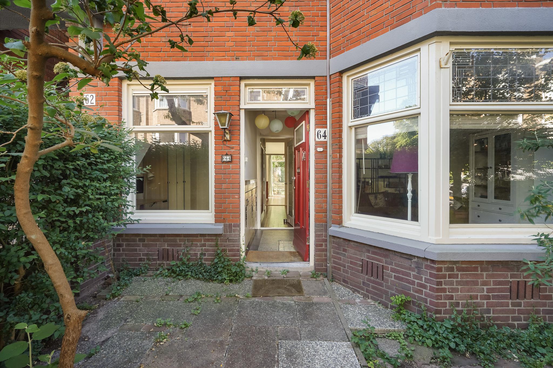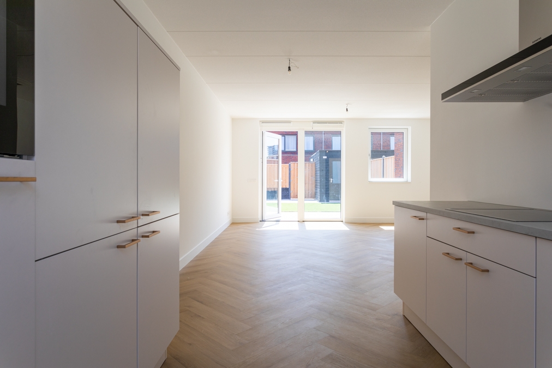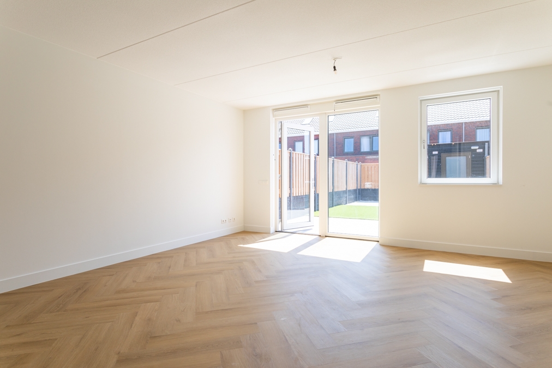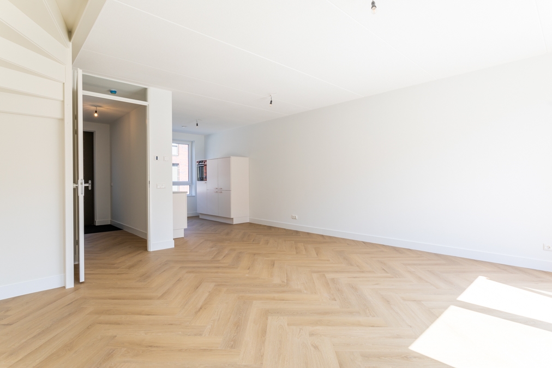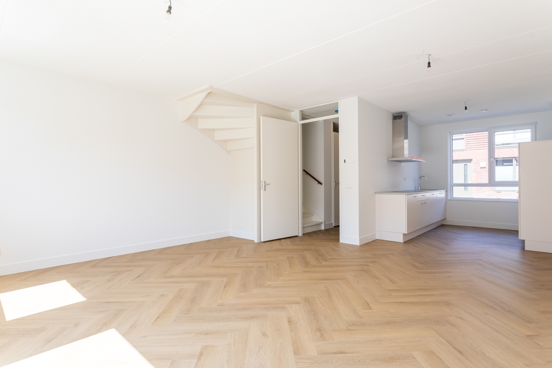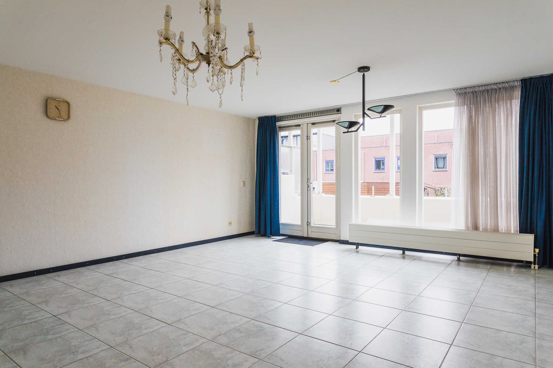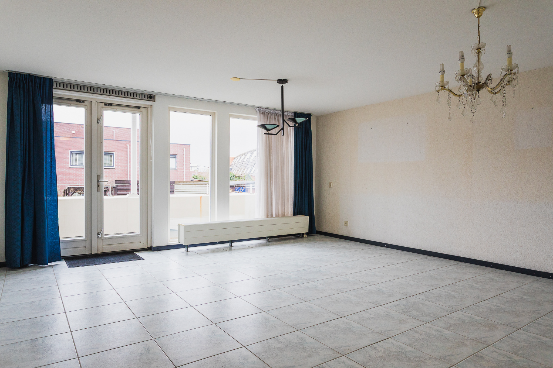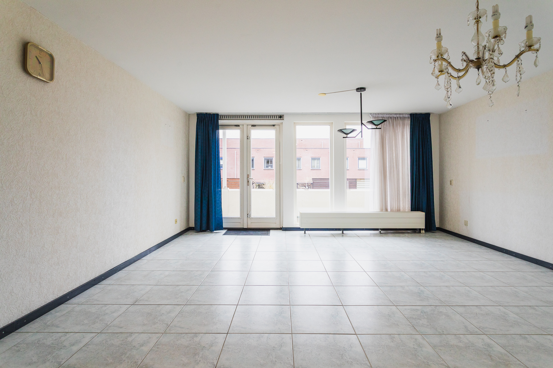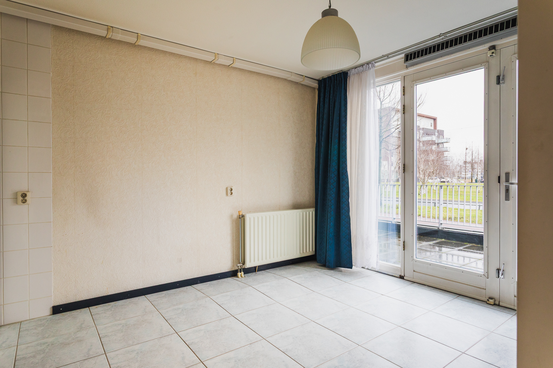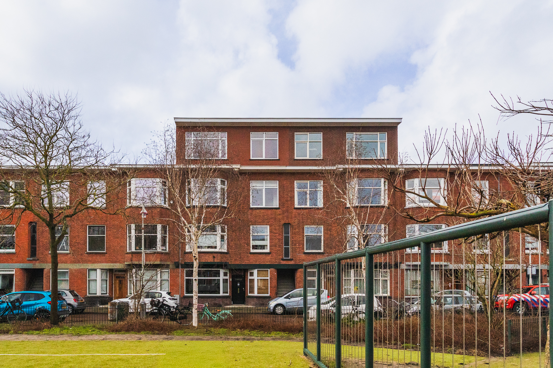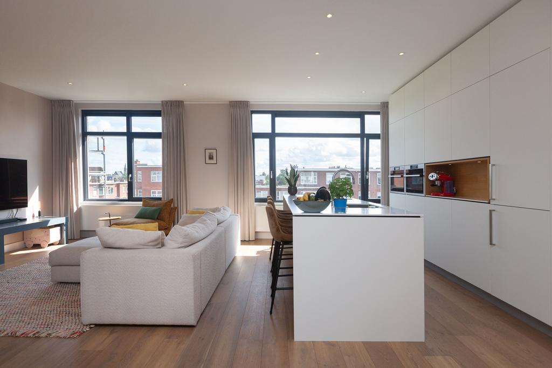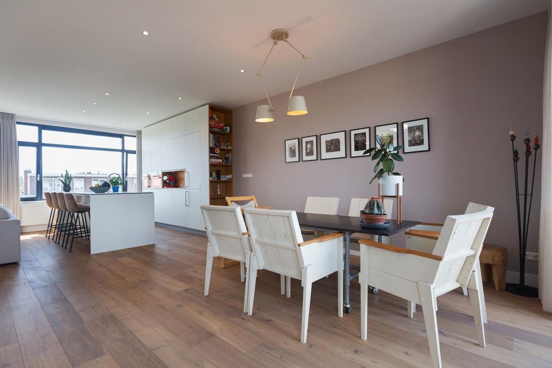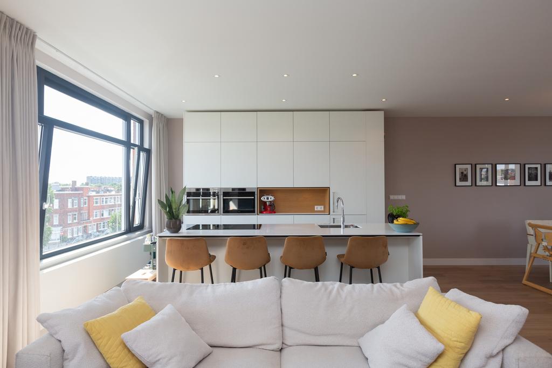Ontdek deze parterre woning met twee slaapkamers en heerlijk zonnige tuin.
De woning is gelegen in de levendige wijk Oostbroek-Noord in Den Haag, een rustige woonomgeving met alle benodigde voorzieningen binnen handbereik, op 15 minuten fietsen van het strand, het centraal station en station HS. Op loopafstand bevinden zich diverse winkels, supermarkten en eetgelegenheden. Voor ontspanning, recreatie en natuurliefhebbers zijn het Zuiderpark en het Westduinpark op wandelafstand, en loop je binnen enkele straten op de Valkensboskade, wat ons betreft de mooiste gracht van Den Haag. Openbaar vervoer, (lijn 2,4 en 12, waaronder de RandstadRail), is om de hoek, waardoor het bruisende centrum (De Grote Markt, het Plein, Stadhuis) van Den Haag en het strand allemaal in 10 minuten bereikbaar zijn, net zoals beide treinstations en een directe OV-lijn naar Zoetermeer en overstap op het metronetwerk. Daarnaast zijn er diverse scholen en kinderopvangcentra in de directe omgeving. Ook ligt het huis tussen het HMC Westeinde en het Haga Ziekenhuis in, zodat goede zorg altijd dichtbij is.
De indeling is als volgt;
Vanaf de groene voortuin met 4 bomen (inclusief Japanse sierappel) stap je de woning binnen langs de originele betegeling uit 1929. Je treft direct aan de linkerkant de eerste slaapkamer, die een prettig formaat heeft, met een modern luchtrooster en ook goed te gebruiken is als werkkamer met zicht op de voordeur. Verder in de hal vind je een handige inbouwkast en een separaat toilet met wastafel.
Aan de achterzijde ligt de ruime master bedroom, voorzien van inbouwkasten en een aparte kast voor de wasmachine en de recent geïnstalleerde hybride warmtepomp/cv ketel combinatie. Vanuit deze kamer heb je toegang tot de moderne gerenoveerde badkamer met toilet, douche en wastafelmeubel, met een goed werkende lucht afzuiging. De openslaande deuren van de slaapkamer geven toegang tot de royale achtertuin op het zonnige zuidoosten, waar je de hele dag van de zon kunt genieten. Ook kan je hier heerlijk ontspannen in alle rust tussen de vele bomen en planten die vlinders, bijen en vogels aantrekken. Voor opslag is er ook een kleine schuur achterin de tuin.
De keuken bevindt zich aan de andere kant van de hal en is voorzien van moderne gemakken zoals een inductiekookplaat, oven en inbouwvaatwasser. Dankzij de schuifpui valt er veel natuurlijk licht naar binnen en heb je direct toegang tot de zonnige achtertuin. Aan de voorzijde van de woning ligt de sfeervolle woonkamer, waar de karakteristieke glas-in-loodramen zorgen voor een authentieke uitstraling.
Het huis is in 2020 een complete renovatie ondergaan, met name in de badkamer, waarbij ook vloerverwarming is geïnstalleerd. Qua isolatie en duurzaamheid heeft het huis toen ook nagenoeg alle mogelijke maatregelen ondergaan. Zo hebben alle ramen HR++glas, en zelfs het authentieke glas in lood heeft een voorzetraam om warmte binnen te houden. In 2025 is er een compleet nieuwe hybride warmtepomp (+CV ketel) en inductiekookplaat geïnstalleerd, net als een nieuwe schuifbare achterdeur met HR++ glas en een modern luchtrooster. Er ligt nog (onofficiële) vloerverwarming van een vorige eigenaar die niet veel voor het energielabel doet, maar wel veel effect heeft, waardoor koude vloeren een zeldzaamheid zijn. Hierdoor is de energierekening altijd lager is geweest dan de eerste raming van de energieleverancier.
KENMERKEN
• Bouwjaar 1929
• 3 kamers (2 slaapkamers)
• Energielabel C
• Gebruiksoppervlakte wonen is ca. 85m² +60m² tuin (NVM Meetinstructie)
• Gelegen op eigen grond
• Vve bijdrage € 115,- per maand
• Glas & Vloerisolatie aanwezig
• Hybride warmtepomp/CV ketel uit 2025
• Alle meubels zijn er overname, overzicht opvraagbaar bij de makelaar.
• BBQ en tuingereedschap blijven achter
VERKOOPCONDITIES
• Oplevering in overleg
• Notariskeuze in overleg
• NVM-koopovereenkomst model 2023
• Ouderdoms- en materialen clausule van toepassing,
• Verkoopvoorwaarden en privacyverklaring van ons kantoor van toepassing.
***ENGLISH***
Discover this two-bedroom house and lovely sunny garden.
The property is located in the lively district of Oostbroek-Noord, on the border of the Valkenboskwartier, in The Hague, a quiet residential area with all necessary amenities within easy reach, 15 minutes by bike from the beach, central station and HS station. Several shops, supermarkets and eateries are within walking distance. For relaxation, recreation and nature lovers, the Zuiderpark and the Westduinpark are within walking distance, and within a few streets you walk on the Valkensboskade, in our opinion the most beautiful canal in The Hague. Public transport, (lines 2,4 and 12, including RandstadRail), is around the corner, making The Hague's bustling city centre (De Grote Markt, Plein, Stadhuis) and the beach all reachable in 10 minutes, as are two train stations and a direct public transport line to Zoetermeer and transfer to the metro network. In addition, there are several schools and childcare centres in the immediate vicinity. The house is also located between HMC Westeinde and Haga Hospital, so good care is always close by.
The layout is as follows;
From the green front garden with 4 trees (including Japanese ornamental apple) you step into the house past the original tiling from 1929. You immediately find the first bedroom on the left, which has a pleasant size, with a modern air vent and can also be used as a study overlooking the front door. Further down the hall you will find a handy built-in cupboard and a separate toilet with washbasin.
At the rear is the spacious master bedroom, equipped with fitted wardrobes and a separate closet for the washing machine and the recently installed hybrid heat pump/central heating boiler combination. From this room you have access to the modern renovated bathroom with toilet, shower and washbasin, with a well-functioning air extractor. The French doors give access to the spacious back garden on the sunny southeast, where you can enjoy the sun all day and relax in peace among the many trees and plants that attract butterflies, bees and birds. For storage, there is also a small shed at the back of the garden.
The kitchen is on the other side of the hall and is equipped with modern conveniences such as an induction hob, oven and built-in dishwasher. Thanks to the sliding doors, lots of natural light falls in and you have direct access to the sunny back garden. At the front of the house is the cosy living room, where the characteristic stained-glass windows provide an authentic look.
The house underwent a complete renovation in 2020, especially in the bathroom, where underfloor heating was also installed. In terms of insulation and sustainability, the house then also underwent almost all possible measures. For instance, all windows have HR++ glass, and even the authentic stained glass has a front window to keep heat in. In 2025, a completely new hybrid heat pump (+CV boiler) and induction cooktop were installed, as well as a new sliding door to the backyard with HR++ glass and modern air vents. There is still (unofficial) underfloor heating from a previous owner which doesn't do much for the energy label, but is very effective in reducing heat loss, making cold floors are a rarity. As a result, the energy bill has always been lower than the energy supplier's initial estimate.
FEATURES
- Built in 1929
- 3 rooms (2 bedrooms)
- Energy label C
- Living area approx. 85m² + 60m² garden (NVM measurement instruction)
- Located on own ground
- House Association contribution € 115, - per month
- Glass & floor insulation present
- Hybrid heat pump/CV boiler from 2025
- All furniture present can be bought, overview requestable from the estate agent
- Some items will be left behind anyway, such as the BBQ and garden tools.
SELLING CONDITIONS
- Delivery in consultation
- Choice of notary in consultation
- NVM sales agreement model 2023
- Age and materials clause applicable,
- Terms of sale and privacy statement of our office applicable.
