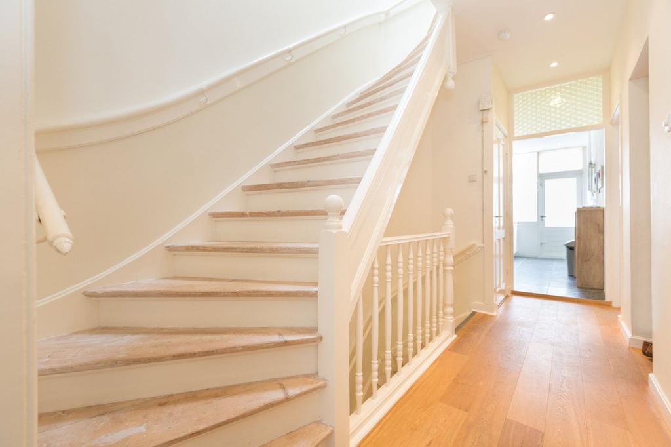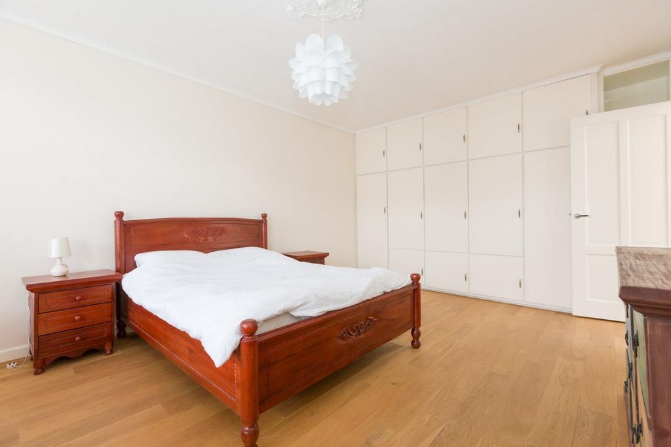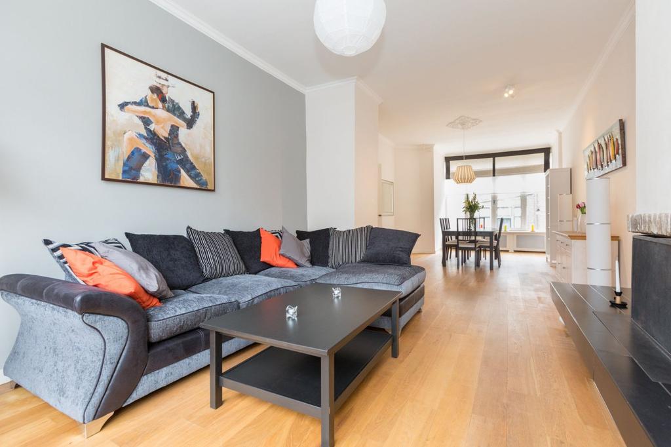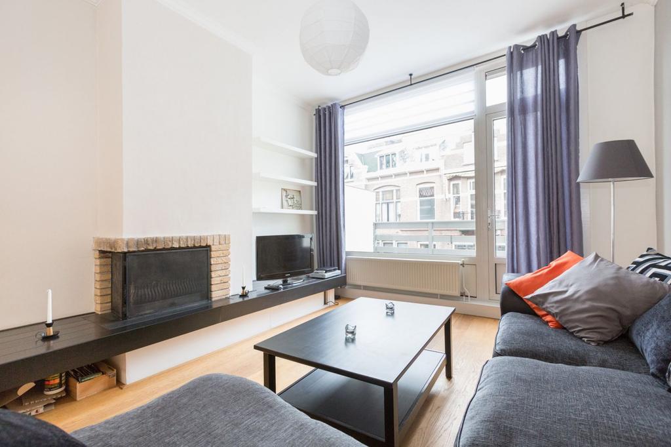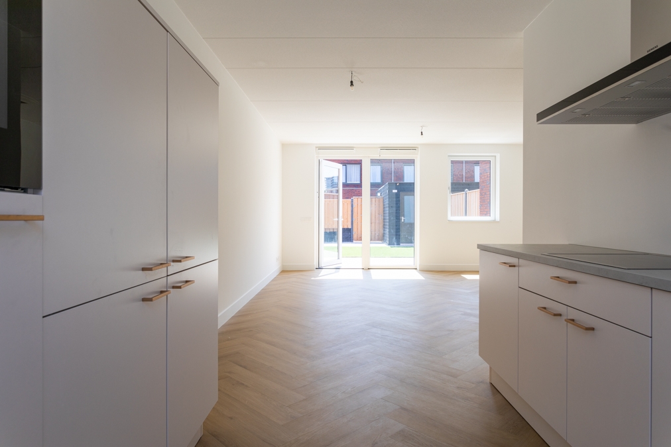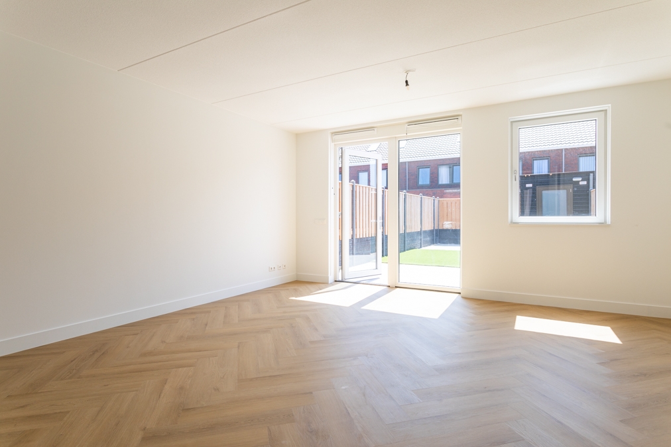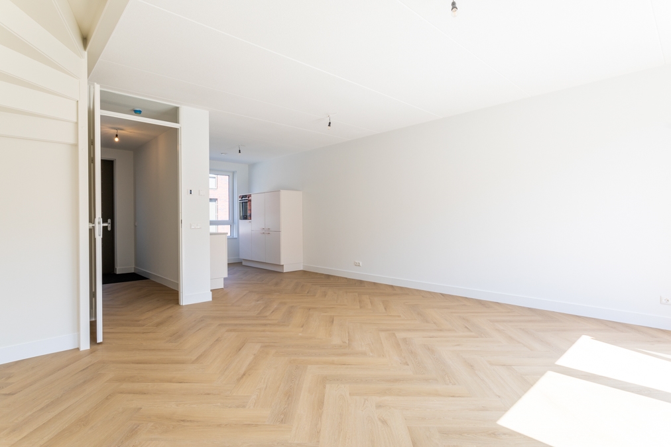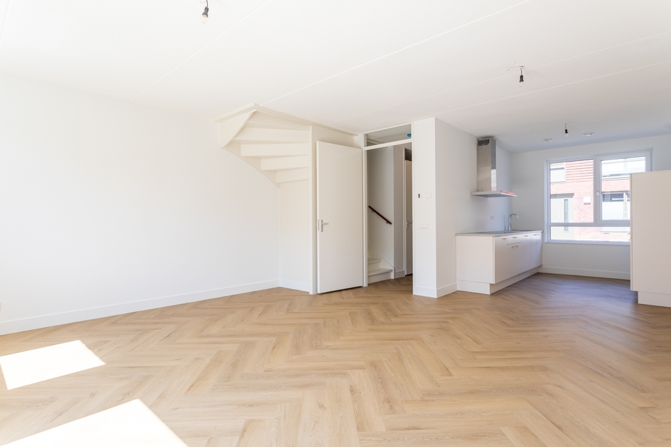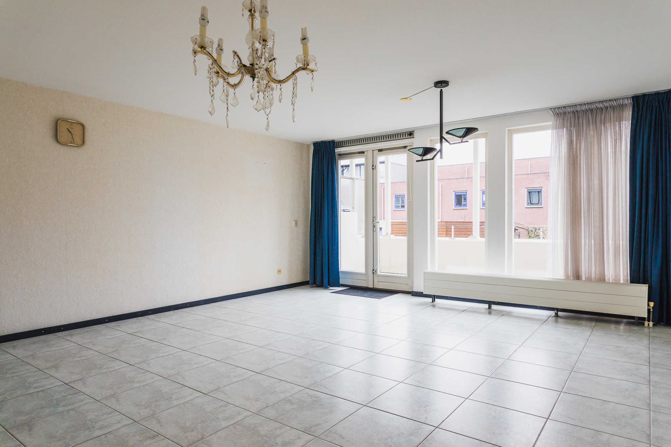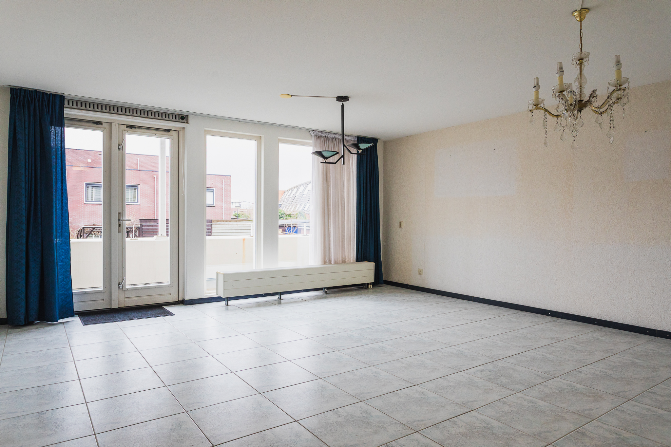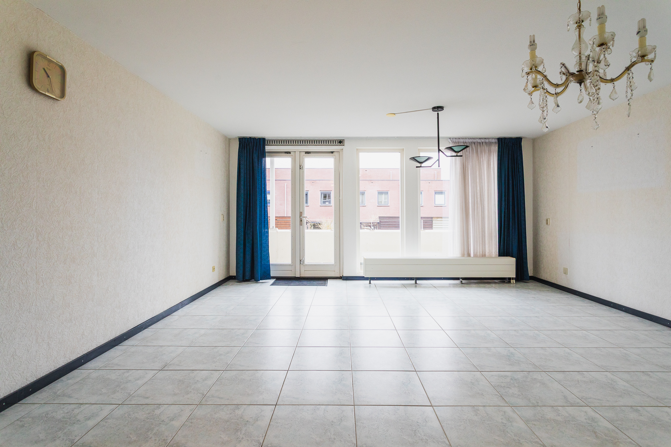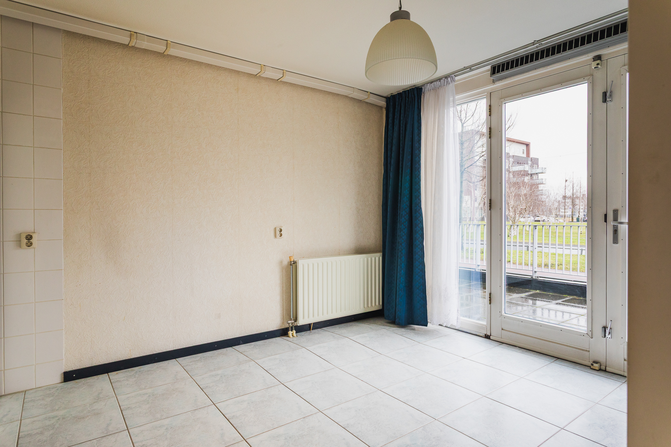Elisabeth van Brunswijklaan 8, 's-gravenhage
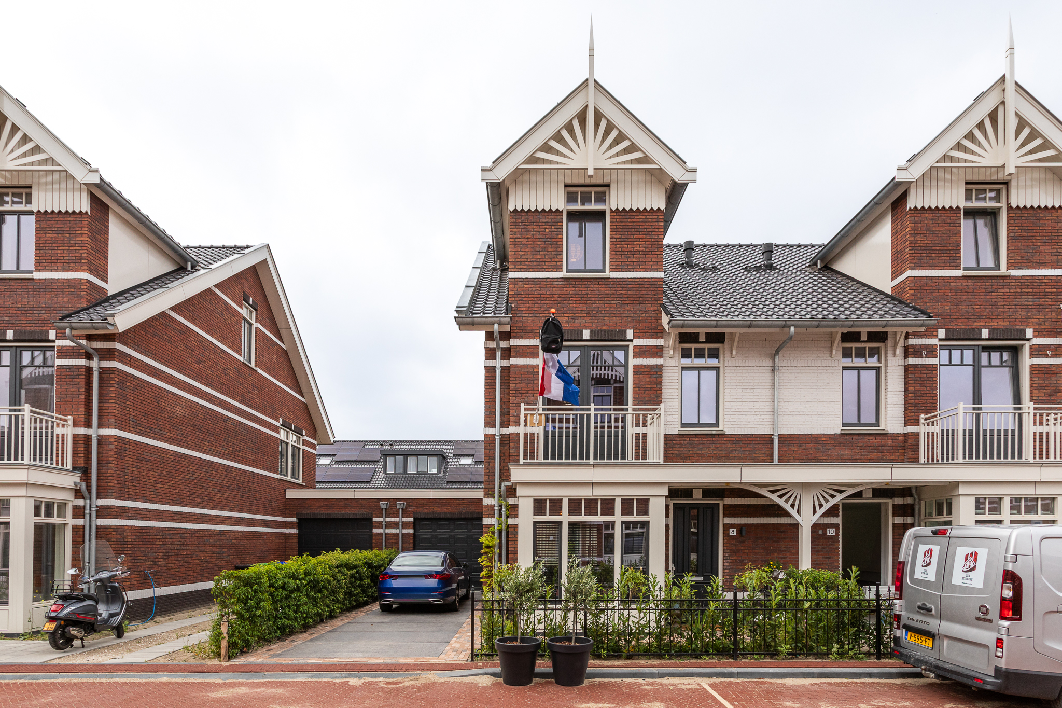
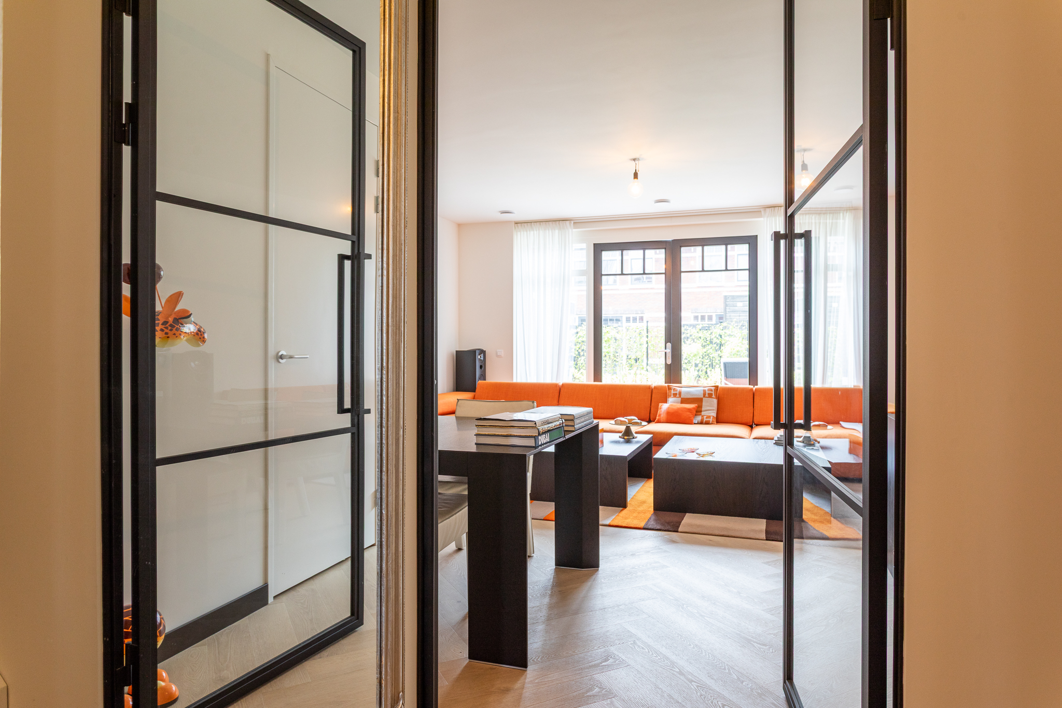
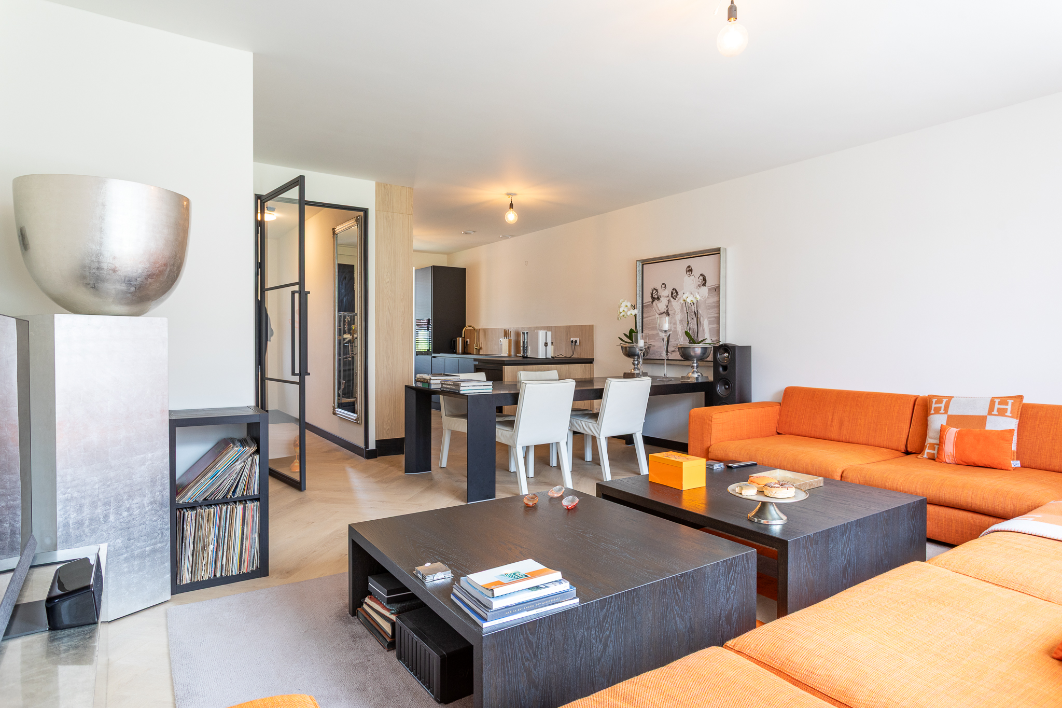
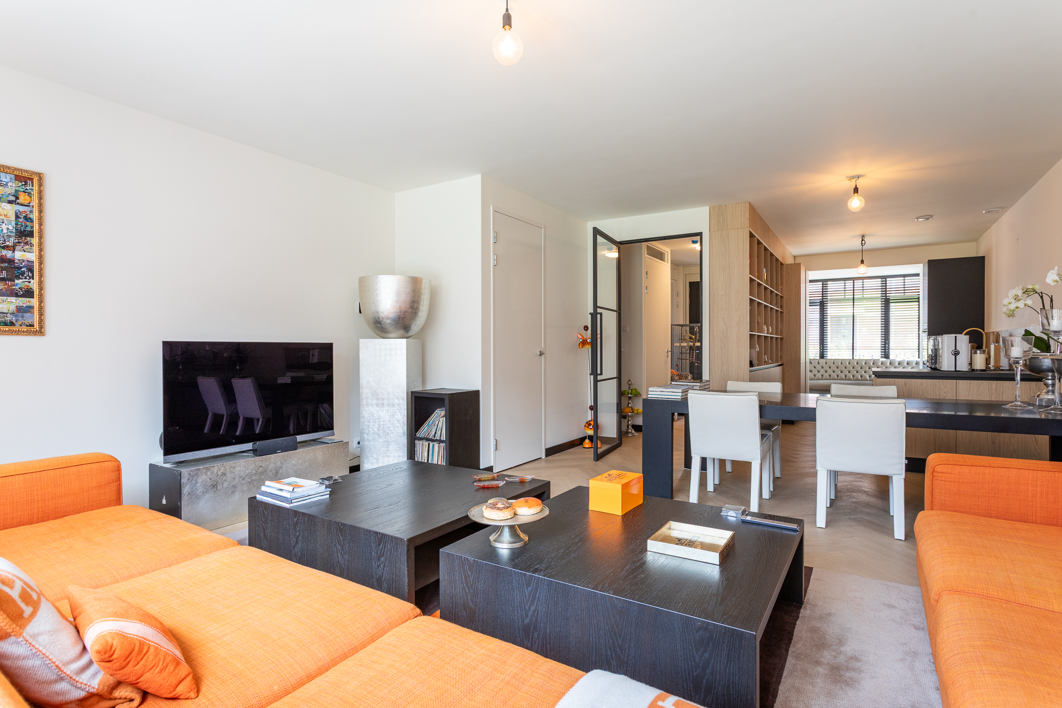
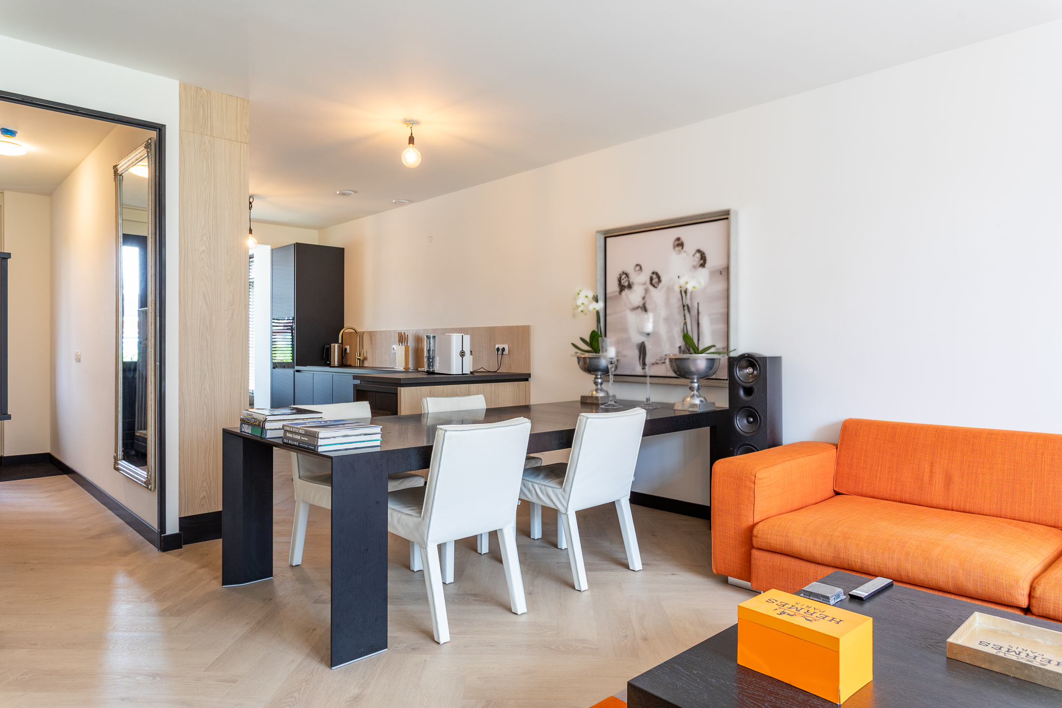
AdresElisabeth van Brunswijklaan 8
Stad's-gravenhage
Statusbeschikbaar
Prijs
€ 990.000 k.k.
Elisabeth van Brunswijklaan 8, 2553 MP The Hague
In the beautifully designed and spacious Vroondaal – one of The Hague’s newest and most sought-after residential areas you will find this exceptionally well-maintained and highly sustainable family home.
The property combines modern construction quality and luxurious finishes with an ideal location: set in a peaceful, green environment while still being close to all essential amenities.
The Vroondaal neighborhood is characterized by its wide avenues, elegant architecture, abundant greenery, and family-friendly layout. These features make it a popular choice for families, young couples, and those seeking peace and quiet without sacrificing accessibility to the city's conveniences. A variety of (international) schools, sports clubs, shopping centers, and recreational areas are all just a short distance away.
Layout:
Upon entering the home, the high-quality finishes and sense of space are immediately noticeable. The well-organized hallway provides access to a modern toilet, the meter cupboard, a technical room housing the heat pump, and the staircase to the first floor.
The spacious and bright living room is a welcoming space, featuring large windows and French doors that open onto the sunny southwest-facing backyard. This layout allows for a seamless connection between indoor and outdoor living, while maximizing natural daylight.
The luxurious kitchen is equipped with high-end built-in appliances, including an induction cooktop with integrated extractor, a combination microwave oven, a large refrigerator and freezer, a wine climate cabinet, and ample counter and storage space. Its sleek design perfectly complements the contemporary feel of the home.
The landing on the first floor provides access to three full-sized bedrooms, one of which features a private balcony a lovely spot to enjoy some fresh air. The modern bathroom includes a spacious walk-in shower, a second toilet, and a stylish vanity unit.
The second floor is surprisingly spacious, offering two additional bedrooms. One of these benefits from a wide dormer window, which brings in extra natural light and enhances the feeling of space. This floor also includes a second bathroom with a shower, washbasin, and toilet, as well as a separate laundry room with connections for a washing machine and dryer, and the location of the heat recovery ventilation (HRV) system.
The front garden is neatly landscaped and offers the convenience of private parking directly in front of the attached stone garage. The beautifully landscaped southwest-facing backyard offers a high degree of privacy, plenty of sunlight, and is a wonderful place to relax, enjoy a barbecue, or let children play freely.
Characteristics:
- Built in 2024
- Living area approx. 146 m²
- Energy label A++++
- Luxury finishes
- Perpetual leasehold
- Ground rent € 1,473.51 per year, based on 0.9% of the land value (€ 163,723.14).
- Revision of the ground rent on 1 December 2027.
- Delivery in consultation
The measurement instruction is based on BBMI (Branchebrede Meetinstructie) and is intended to provide a standardized method for measuring and indicating usable floor area. However, differences in measurements may occur due to variations in interpretation, rounding, or practical limitations during measurement.
This information has been compiled with the utmost care. However, we accept no liability for any incompleteness, inaccuracies, or any consequences arising from them.
In the beautifully designed and spacious Vroondaal – one of The Hague’s newest and most sought-after residential areas you will find this exceptionally well-maintained and highly sustainable family home.
The property combines modern construction quality and luxurious finishes with an ideal location: set in a peaceful, green environment while still being close to all essential amenities.
The Vroondaal neighborhood is characterized by its wide avenues, elegant architecture, abundant greenery, and family-friendly layout. These features make it a popular choice for families, young couples, and those seeking peace and quiet without sacrificing accessibility to the city's conveniences. A variety of (international) schools, sports clubs, shopping centers, and recreational areas are all just a short distance away.
Layout:
Upon entering the home, the high-quality finishes and sense of space are immediately noticeable. The well-organized hallway provides access to a modern toilet, the meter cupboard, a technical room housing the heat pump, and the staircase to the first floor.
The spacious and bright living room is a welcoming space, featuring large windows and French doors that open onto the sunny southwest-facing backyard. This layout allows for a seamless connection between indoor and outdoor living, while maximizing natural daylight.
The luxurious kitchen is equipped with high-end built-in appliances, including an induction cooktop with integrated extractor, a combination microwave oven, a large refrigerator and freezer, a wine climate cabinet, and ample counter and storage space. Its sleek design perfectly complements the contemporary feel of the home.
The landing on the first floor provides access to three full-sized bedrooms, one of which features a private balcony a lovely spot to enjoy some fresh air. The modern bathroom includes a spacious walk-in shower, a second toilet, and a stylish vanity unit.
The second floor is surprisingly spacious, offering two additional bedrooms. One of these benefits from a wide dormer window, which brings in extra natural light and enhances the feeling of space. This floor also includes a second bathroom with a shower, washbasin, and toilet, as well as a separate laundry room with connections for a washing machine and dryer, and the location of the heat recovery ventilation (HRV) system.
The front garden is neatly landscaped and offers the convenience of private parking directly in front of the attached stone garage. The beautifully landscaped southwest-facing backyard offers a high degree of privacy, plenty of sunlight, and is a wonderful place to relax, enjoy a barbecue, or let children play freely.
Characteristics:
- Built in 2024
- Living area approx. 146 m²
- Energy label A++++
- Luxury finishes
- Perpetual leasehold
- Ground rent € 1,473.51 per year, based on 0.9% of the land value (€ 163,723.14).
- Revision of the ground rent on 1 December 2027.
- Delivery in consultation
The measurement instruction is based on BBMI (Branchebrede Meetinstructie) and is intended to provide a standardized method for measuring and indicating usable floor area. However, differences in measurements may occur due to variations in interpretation, rounding, or practical limitations during measurement.
This information has been compiled with the utmost care. However, we accept no liability for any incompleteness, inaccuracies, or any consequences arising from them.
Overzicht
| Soort | woonhuis |
|---|---|
| Type | eengezinswoning |
| Subtype | twee onder een kapwoning |
| Constructie periode | - |
| Constructie jaar | 2024 |
| Soort bouw | bestaande bouw |
| Oppervlakte | 146M2 |
| Prijs | € 990.000 kosten koper |
| Waarborgsom | |
| Oplevering | In overleg |
| Status | beschikbaar |
| Bijzonderheden | - |
| Energielabel | A_PPPP |
| Voorzieningen | - |
| Kwaliteit | - |
| Onderhoud binnen | uitstekend |
Neem contact met ons op
Meer weten over ons, de mogelijkheden of even met mij overleggen? Dat kan. Volg ons op social media of plan direct een afspraak in.
Wij zijn er voor jou.

