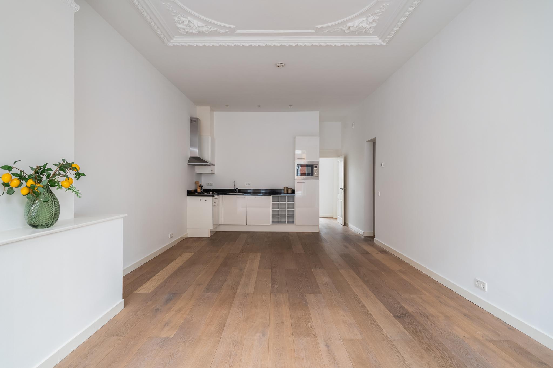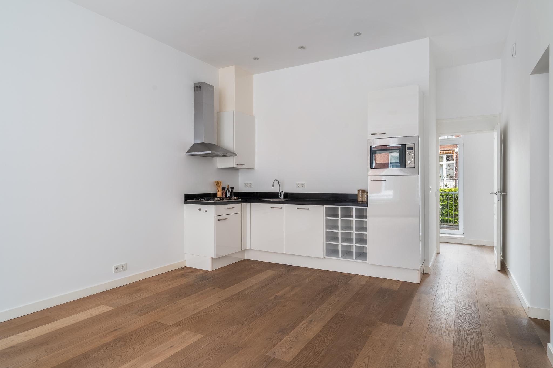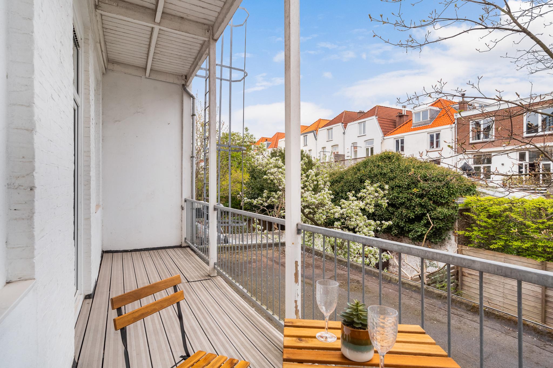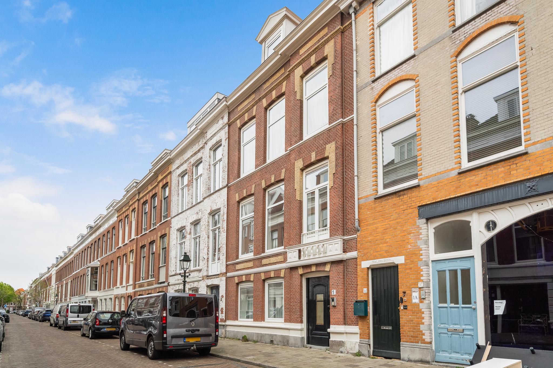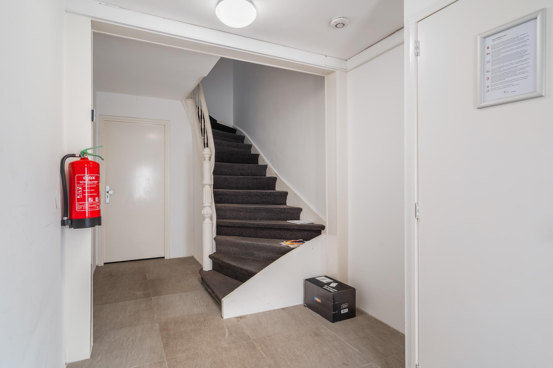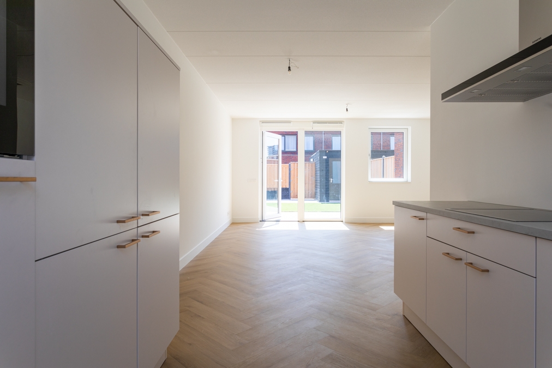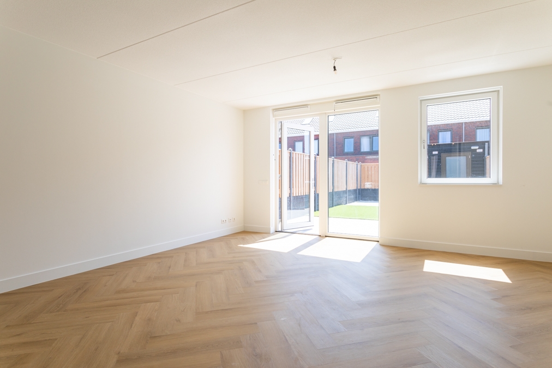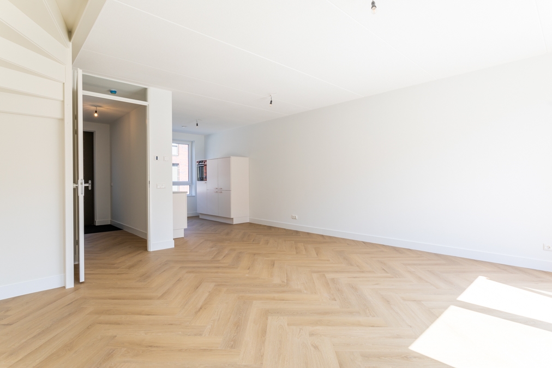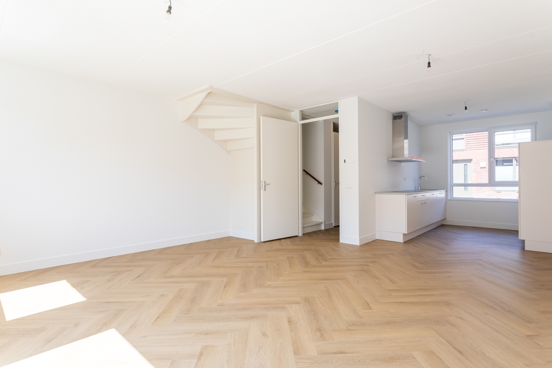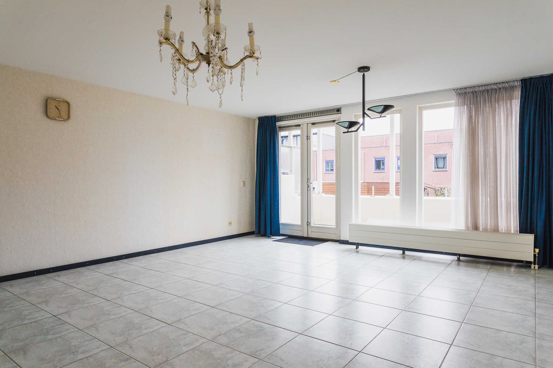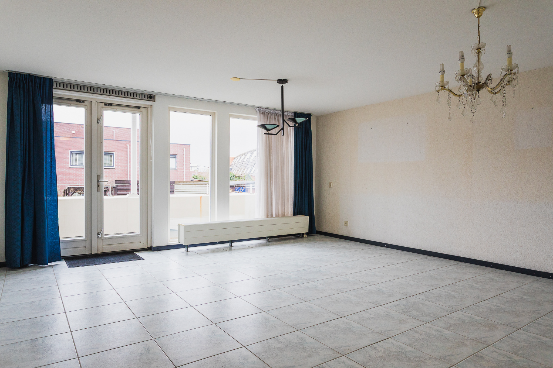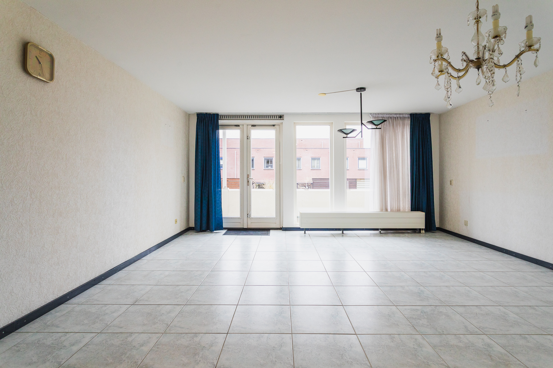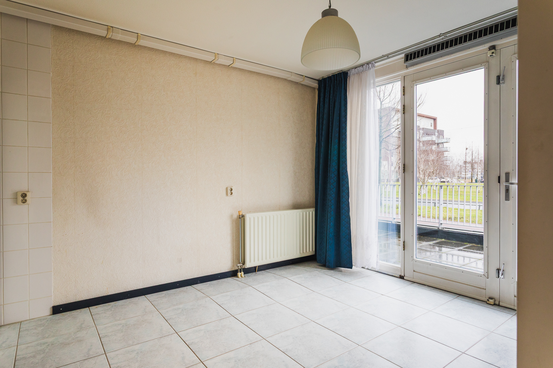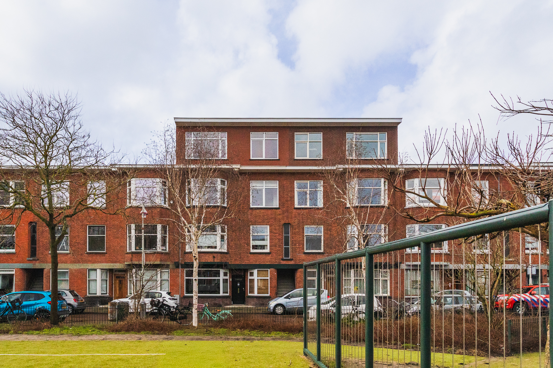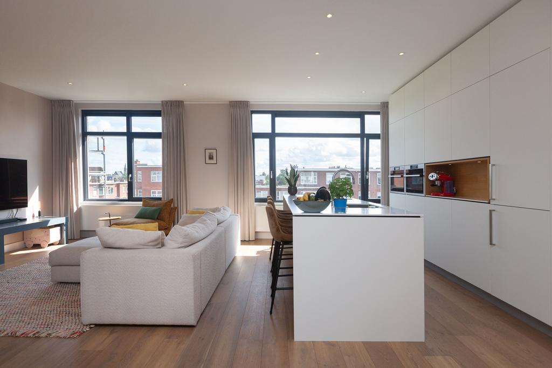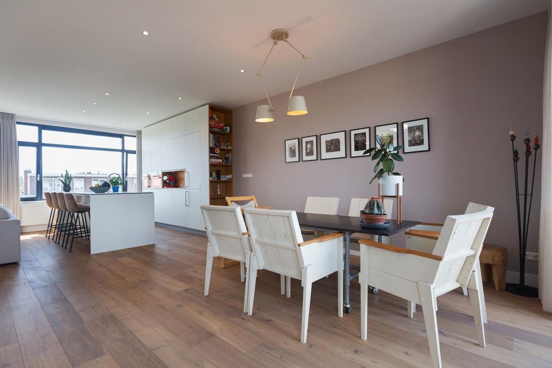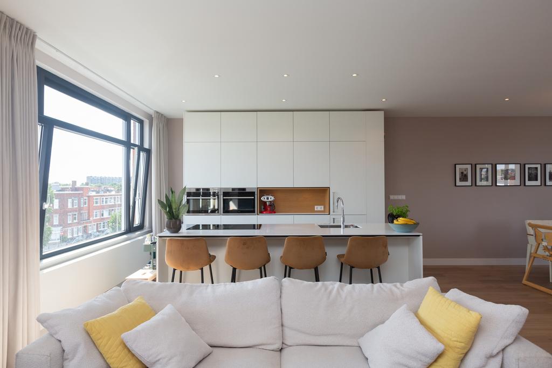Van Galenstraat 1 C, 's-gravenhage
Van Galenstraat 1-C, 2518 EM The Hague
Welcome to the lovley Zeeheldenkwartier, one of The Hague’s most characterful neighborhoods. This central area is known for its historic buildings, trendy coffee spots, boutique shops, and lively squares. Van Galenstraat 1-C is just around the corner of the city center, and with excellent public transport connections and nearby highways, both the beach and downtown are just minutes away. Enjoy peaceful living with the city right at your doorstep – it’s all possible here.
Layout:
The shared entrance at street level leads you to the first floor. Upon entering, you step into the hallway, which provides access to a separate toilet, the bathroom, and the rest of the apartment.
The bright living room at the front features large windows that let in plenty of natural light and create an airy feel.
Adjacent to the living room is the dining area and a modern open kitchen – perfect for those who enjoy cooking and entertaining. A bedroom is also located at the front of the apartment.
At the rear, you’ll find the second, spacious bedroom with access to a third room. This additional space is ideal for use as a walk-in closet, nursery, or compact home office.
As a bonus, a lovely balcony over the entire width!
The bathroom is accessible from the hallway and includes a shower, washbasin, and connections for a washing machine.
Characteristics:
- Year of construction 1880
- Living area approx. 63 m2
- Energy label A
- Luxuriously finishing
- VVE in startup fase *)
- Age, non-occupancy and materials clause applicable
- Notary choice reserved to seller (project notary)
- Delivery in consultation
*) The activation of this VvE has been initiated, but not yet fully completed. There is no registration with the Chamber of Commerce and the first meeting has not yet been scheduled. The monthly contribution has been set at € 174, given the previous 2 years the monthly advance payment for energy and water is set at: gas and electricity € 125 and water € 15. No MJOP has yet been drawn up, a reservation is made on the basis of 0.5% of the reconstruction value.
The Measurement Instruction is based on the BBMI. The Measurement Instruction is intended to apply a more unambiguous way of measuring to give an indication of the usable area. The Measurement Instruction does not completely exclude differences in measurement results, for example due to differences in interpretation, rounding off or limitations when performing the measurement.
This information has been compiled by us with the necessary care. However, we do not accept any liability for any incompleteness, inaccuracy or otherwise, or the consequences thereof.
Welcome to the lovley Zeeheldenkwartier, one of The Hague’s most characterful neighborhoods. This central area is known for its historic buildings, trendy coffee spots, boutique shops, and lively squares. Van Galenstraat 1-C is just around the corner of the city center, and with excellent public transport connections and nearby highways, both the beach and downtown are just minutes away. Enjoy peaceful living with the city right at your doorstep – it’s all possible here.
Layout:
The shared entrance at street level leads you to the first floor. Upon entering, you step into the hallway, which provides access to a separate toilet, the bathroom, and the rest of the apartment.
The bright living room at the front features large windows that let in plenty of natural light and create an airy feel.
Adjacent to the living room is the dining area and a modern open kitchen – perfect for those who enjoy cooking and entertaining. A bedroom is also located at the front of the apartment.
At the rear, you’ll find the second, spacious bedroom with access to a third room. This additional space is ideal for use as a walk-in closet, nursery, or compact home office.
As a bonus, a lovely balcony over the entire width!
The bathroom is accessible from the hallway and includes a shower, washbasin, and connections for a washing machine.
Characteristics:
- Year of construction 1880
- Living area approx. 63 m2
- Energy label A
- Luxuriously finishing
- VVE in startup fase *)
- Age, non-occupancy and materials clause applicable
- Notary choice reserved to seller (project notary)
- Delivery in consultation
*) The activation of this VvE has been initiated, but not yet fully completed. There is no registration with the Chamber of Commerce and the first meeting has not yet been scheduled. The monthly contribution has been set at € 174, given the previous 2 years the monthly advance payment for energy and water is set at: gas and electricity € 125 and water € 15. No MJOP has yet been drawn up, a reservation is made on the basis of 0.5% of the reconstruction value.
The Measurement Instruction is based on the BBMI. The Measurement Instruction is intended to apply a more unambiguous way of measuring to give an indication of the usable area. The Measurement Instruction does not completely exclude differences in measurement results, for example due to differences in interpretation, rounding off or limitations when performing the measurement.
This information has been compiled by us with the necessary care. However, we do not accept any liability for any incompleteness, inaccuracy or otherwise, or the consequences thereof.
Overzicht
| Soort | appartement |
|---|---|
| Type | bovenwoning |
| Subtype | - |
| Constructie periode | - |
| Constructie jaar | 1880 |
| Soort bouw | bestaande bouw |
| Oppervlakte | 63M2 |
| Prijs | € 399.000 kosten koper |
| Waarborgsom | |
| Oplevering | In overleg |
| Status | verkocht |
| Bijzonderheden | - |
| Energielabel | A |
| Voorzieningen | Mechanische ventilatie |
| Kwaliteit | - |
| Onderhoud binnen | uitstekend |
Neem contact met ons op
Meer weten over ons, de mogelijkheden of even met mij overleggen? Dat kan. Volg ons op social media of plan direct een afspraak in.
Wij zijn er voor jou.
