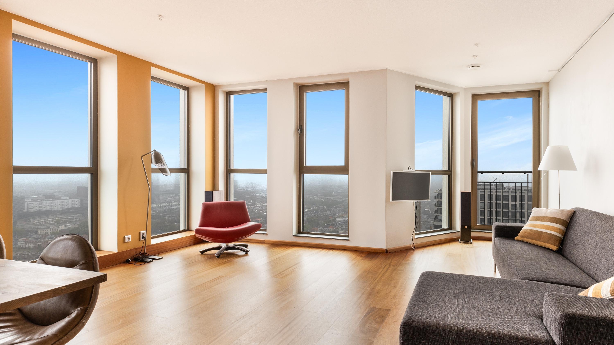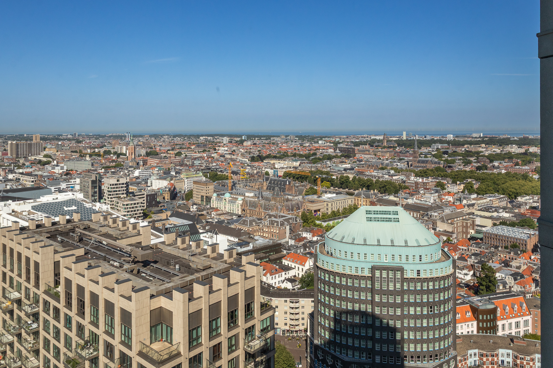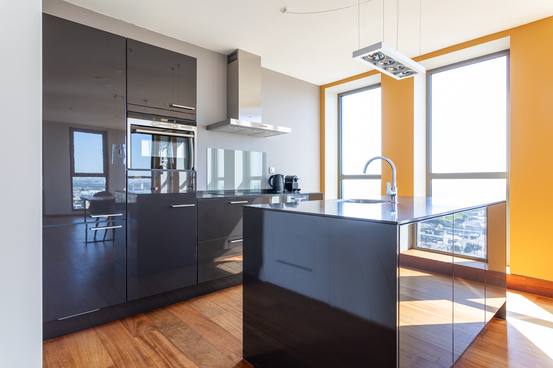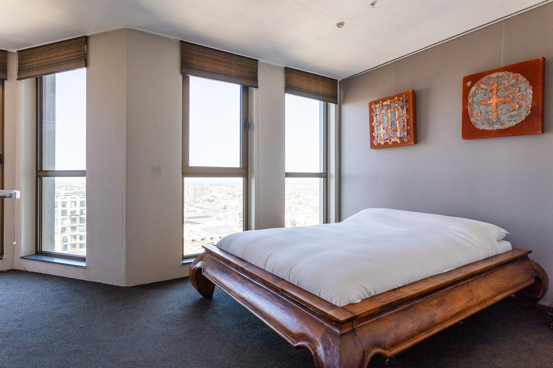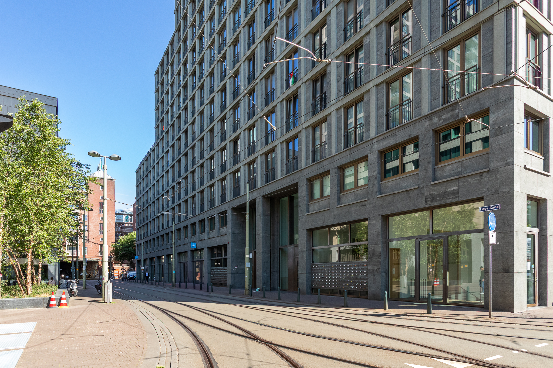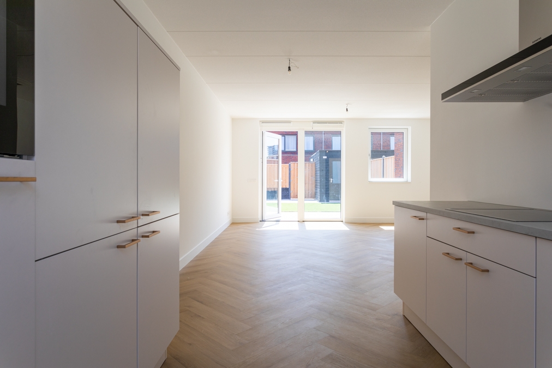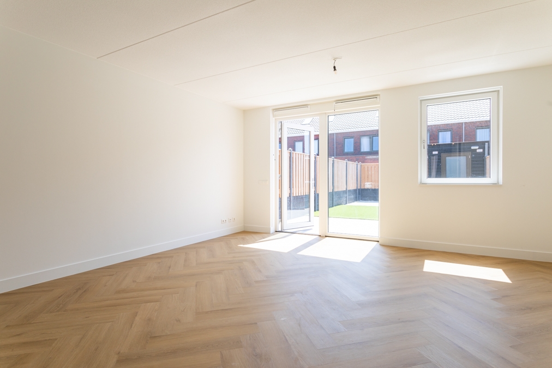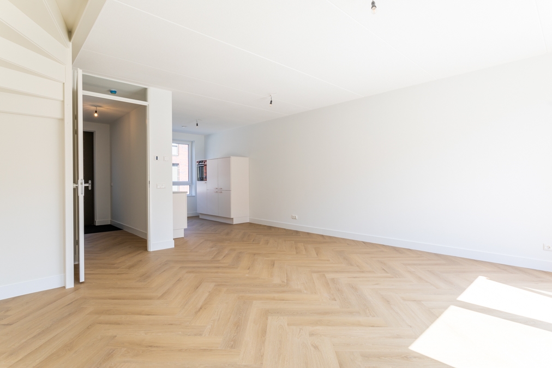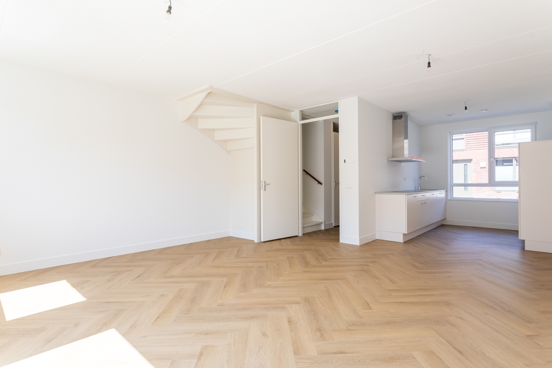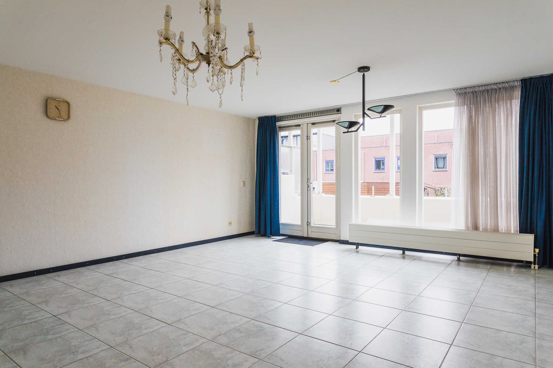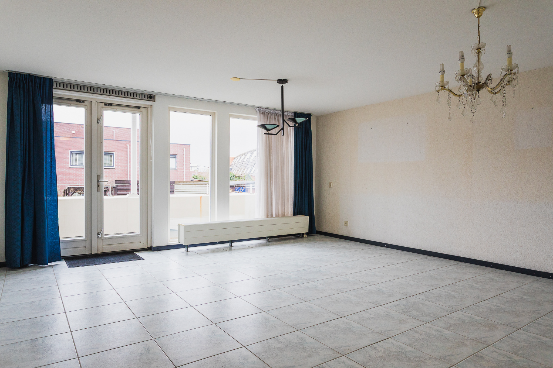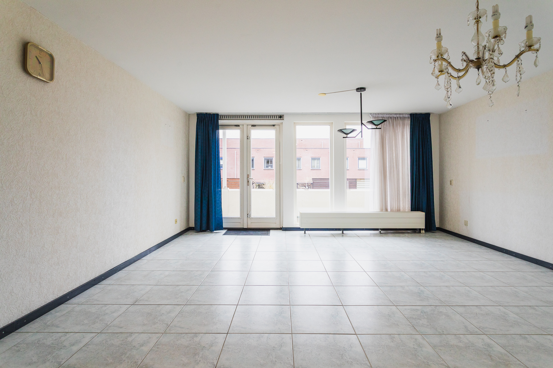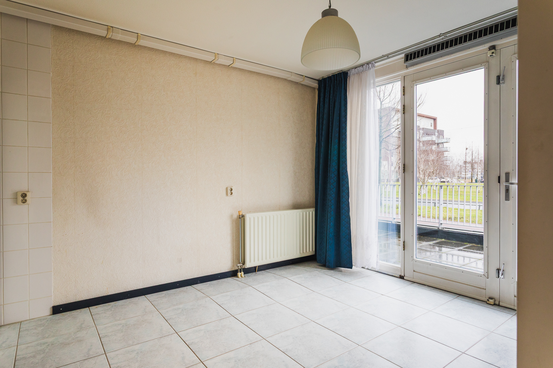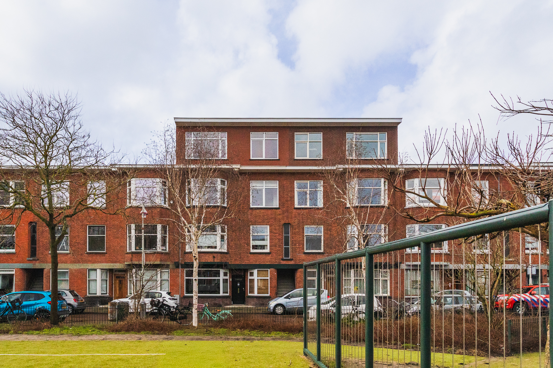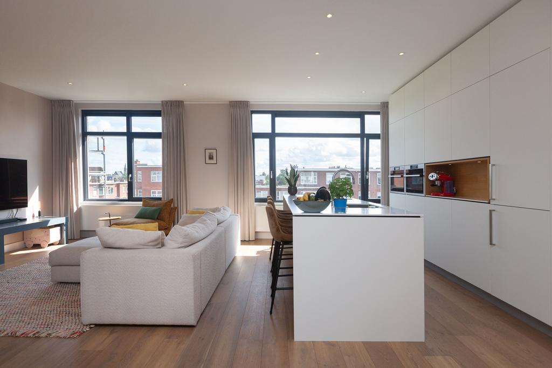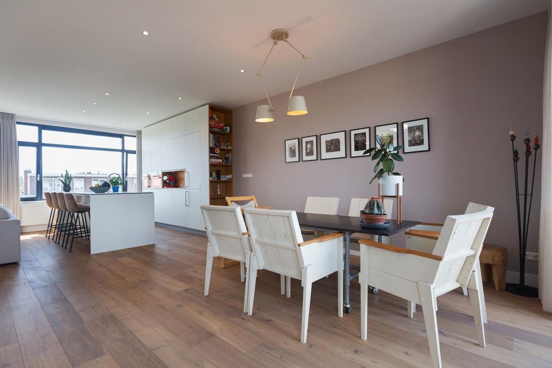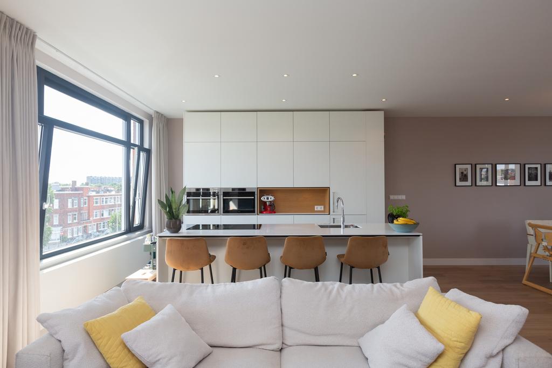Lage Zand 446, 's-gravenhage
Lage Zand 446, 2511 GT The Hague
Living at great height with breathtaking views.
Have you always dreamed of living in a unique location in the heart of The Hague, with panoramic views over the city and the sea? Then this is your chance! Situated on the 31st floor of the iconic residential tower De Kroon, this stylish and bright 1-bedroom apartment offers modern comfort and an unparalleled view of The Hague’s skyline.
The location is truly ideal: right in the vibrant city center of The Hague, within walking distance of Den Haag Central Station, the Spuikwartier, shops, restaurants, theaters, and other cultural venues.
Major international organizations such as Shell, EPO, ICC, and various embassies are also easily accessible. With direct access to the Utrechtsebaan and the motorways A4, A12, and A13, you're quickly on your way to Rotterdam, Amsterdam, Utrecht, or Schiphol Airport.
Layout:
Through the central entrance with intercom panel and mailboxes, you take the elevator to the 31st floor. You enter into a well-maintained hallway with a modern guest toilet including a small washbasin and a videophone system.
The hallway leads to the impressive living and dining area, which stretches across the full width of the apartment. Thanks to the large windows, the space is flooded with natural light throughout the day, offering truly spectacular views of the city skyline – and on clear days, even all the way to the North Sea. During the day, you can enjoy the vibrant city from above; in the evening, the view transforms into a sea of lights.
The open-plan kitchen is sleek and modern, equipped with built-in appliances including an induction cooktop, extractor hood, oven, dishwasher, and a fridge with freezer. The kitchen seamlessly connects to the living area, creating an open, social atmosphere – perfect for cozy dinners or relaxed evenings at home.
From the kitchen, you have access to a separate utility/storage room with connections for a washing machine and dryer – practical and neatly integrated into the apartment itself.
The bedroom was created by merging two rooms, resulting in a spacious layout. This room also benefits from an abundance of natural light and a beautiful view, creating a serene and calming atmosphere.
The bathroom is finished in a modern style and equipped with all the comforts: a bathtub, separate shower, and a double washbasin with vanity unit. It’s a luxurious, peaceful space – perfect for starting your day or winding down in the evening.
The building includes a communal bicycle storage facility. Additionally, it is possible to rent a parking space in the underground garage directly beneath the building at a reduced rate.
Characteristics:
- Built in 2011
- Living area approx. 91 m²
- Energy label A
- Luxury finishes
- Active Homeowners' Association (VvE), contribution € 206,81 per month
- Ground lease in perpetuity, ground rent bought off
- Delivery in consultation
The measurement instruction is based on BBMI (Branchebrede Meetinstructie) and is intended to provide a standardized method for measuring and indicating usable floor area. However, differences in measurements may occur due to variations in interpretation, rounding, or practical limitations during measurement.
This information has been compiled with the utmost care. However, we accept no liability for any incompleteness, inaccuracies, or any consequences arising from them.
Living at great height with breathtaking views.
Have you always dreamed of living in a unique location in the heart of The Hague, with panoramic views over the city and the sea? Then this is your chance! Situated on the 31st floor of the iconic residential tower De Kroon, this stylish and bright 1-bedroom apartment offers modern comfort and an unparalleled view of The Hague’s skyline.
The location is truly ideal: right in the vibrant city center of The Hague, within walking distance of Den Haag Central Station, the Spuikwartier, shops, restaurants, theaters, and other cultural venues.
Major international organizations such as Shell, EPO, ICC, and various embassies are also easily accessible. With direct access to the Utrechtsebaan and the motorways A4, A12, and A13, you're quickly on your way to Rotterdam, Amsterdam, Utrecht, or Schiphol Airport.
Layout:
Through the central entrance with intercom panel and mailboxes, you take the elevator to the 31st floor. You enter into a well-maintained hallway with a modern guest toilet including a small washbasin and a videophone system.
The hallway leads to the impressive living and dining area, which stretches across the full width of the apartment. Thanks to the large windows, the space is flooded with natural light throughout the day, offering truly spectacular views of the city skyline – and on clear days, even all the way to the North Sea. During the day, you can enjoy the vibrant city from above; in the evening, the view transforms into a sea of lights.
The open-plan kitchen is sleek and modern, equipped with built-in appliances including an induction cooktop, extractor hood, oven, dishwasher, and a fridge with freezer. The kitchen seamlessly connects to the living area, creating an open, social atmosphere – perfect for cozy dinners or relaxed evenings at home.
From the kitchen, you have access to a separate utility/storage room with connections for a washing machine and dryer – practical and neatly integrated into the apartment itself.
The bedroom was created by merging two rooms, resulting in a spacious layout. This room also benefits from an abundance of natural light and a beautiful view, creating a serene and calming atmosphere.
The bathroom is finished in a modern style and equipped with all the comforts: a bathtub, separate shower, and a double washbasin with vanity unit. It’s a luxurious, peaceful space – perfect for starting your day or winding down in the evening.
The building includes a communal bicycle storage facility. Additionally, it is possible to rent a parking space in the underground garage directly beneath the building at a reduced rate.
Characteristics:
- Built in 2011
- Living area approx. 91 m²
- Energy label A
- Luxury finishes
- Active Homeowners' Association (VvE), contribution € 206,81 per month
- Ground lease in perpetuity, ground rent bought off
- Delivery in consultation
The measurement instruction is based on BBMI (Branchebrede Meetinstructie) and is intended to provide a standardized method for measuring and indicating usable floor area. However, differences in measurements may occur due to variations in interpretation, rounding, or practical limitations during measurement.
This information has been compiled with the utmost care. However, we accept no liability for any incompleteness, inaccuracies, or any consequences arising from them.
Overzicht
| Soort | appartement |
|---|---|
| Type | bovenwoning |
| Subtype | - |
| Constructie periode | - |
| Constructie jaar | 2011 |
| Soort bouw | bestaande bouw |
| Oppervlakte | 91M2 |
| Prijs | € 615.000 kosten koper |
| Waarborgsom | |
| Oplevering | Per direct beschikbaar |
| Status | beschikbaar |
| Bijzonderheden | GEDEELTELIJK_GESTOFFEERD |
| Energielabel | A |
| Voorzieningen | Lift |
| Kwaliteit | - |
| Onderhoud binnen | goed tot uitstekend |
Neem contact met ons op
Meer weten over ons, de mogelijkheden of even met mij overleggen? Dat kan. Volg ons op social media of plan direct een afspraak in.
Wij zijn er voor jou.
