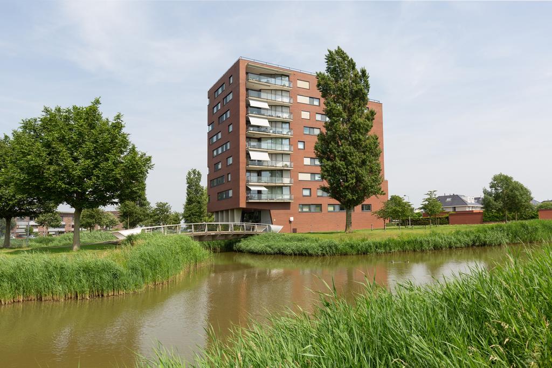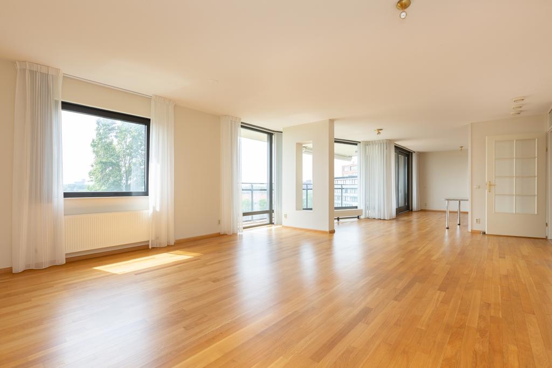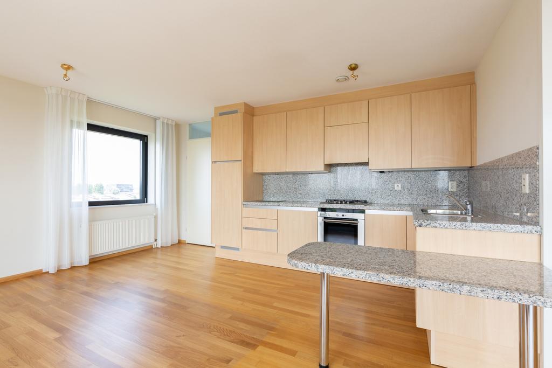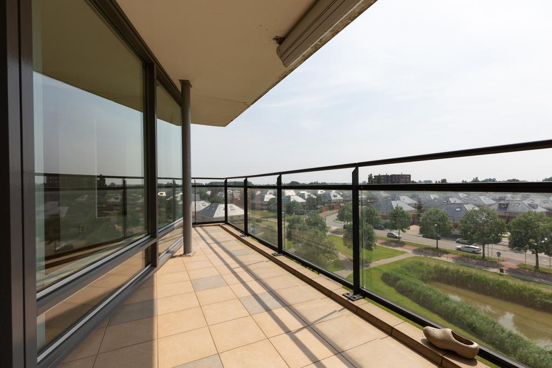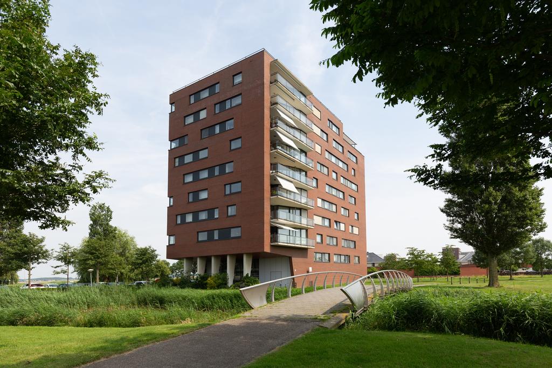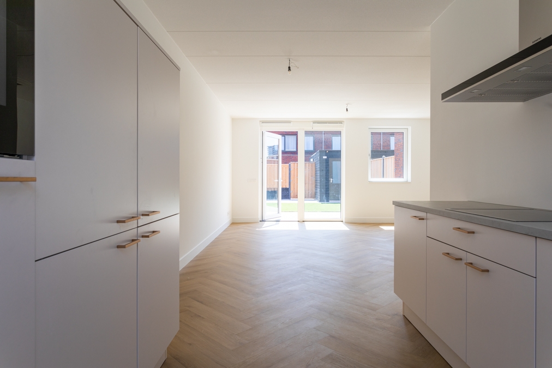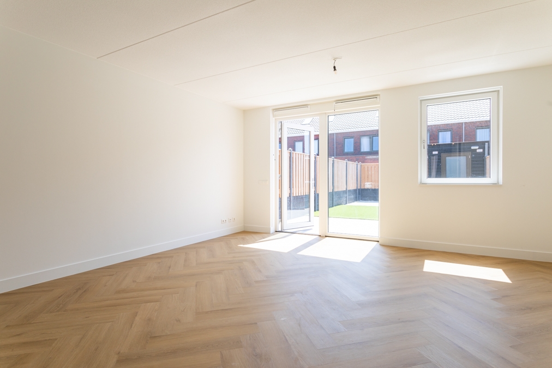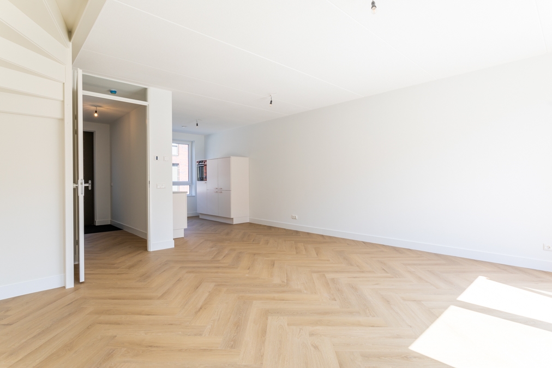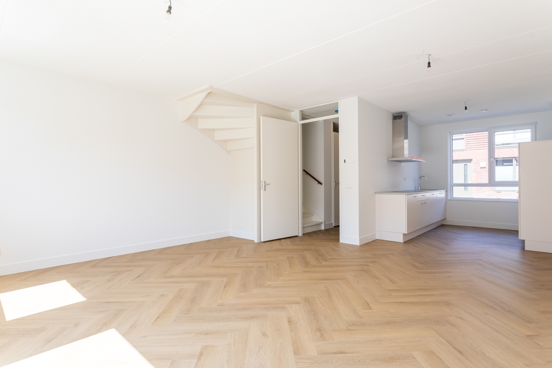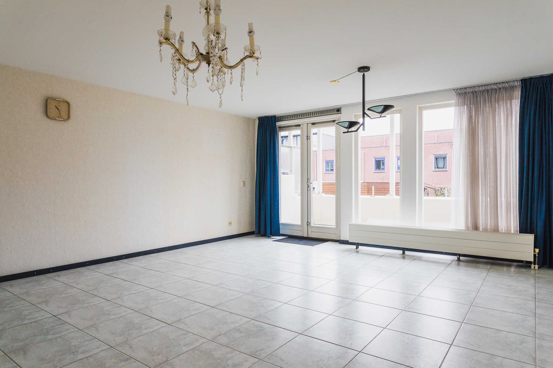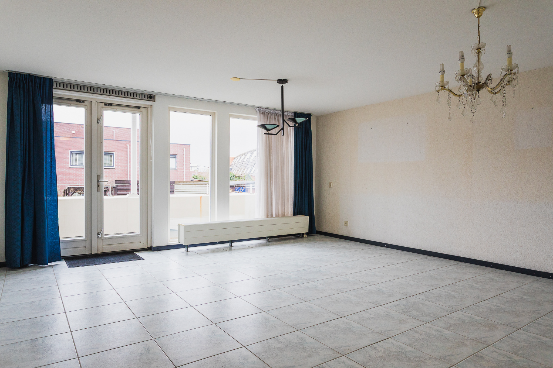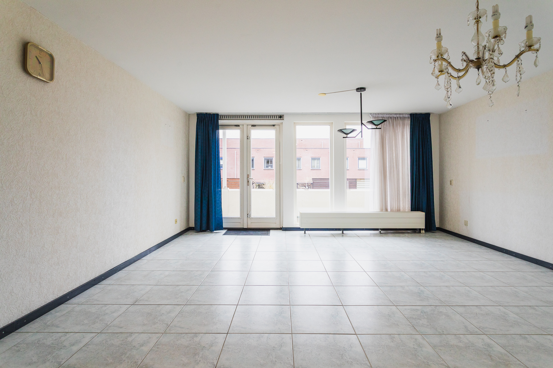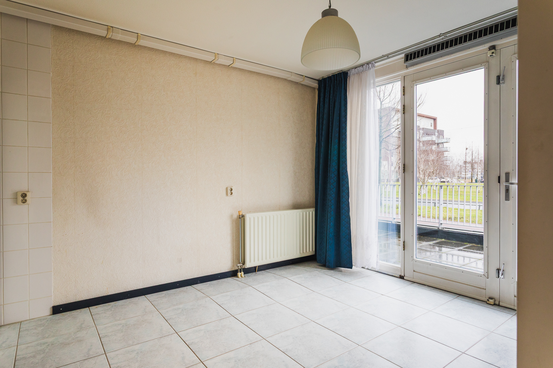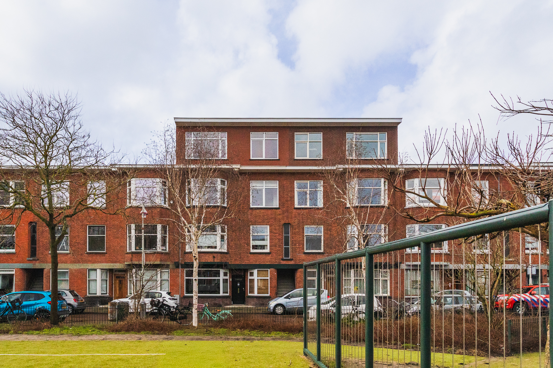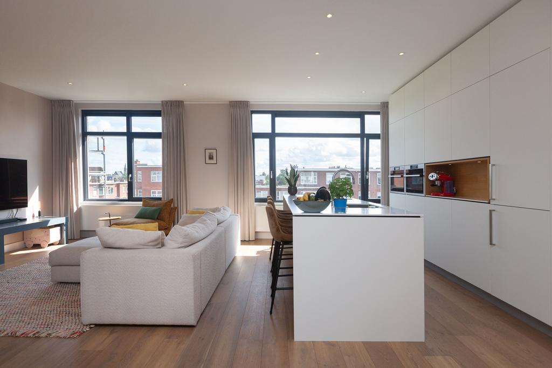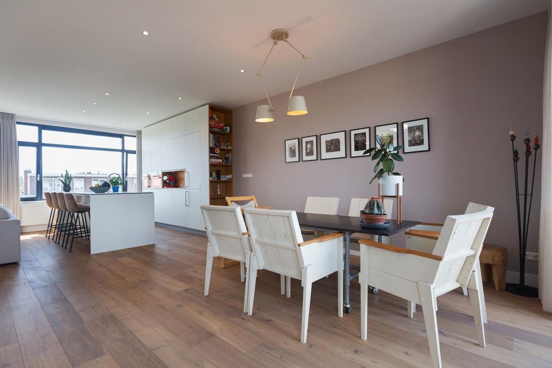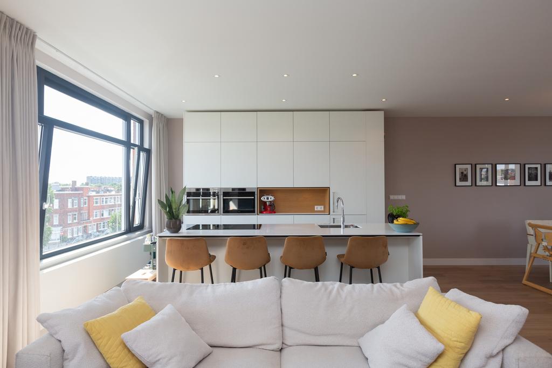Houtkade 41, 's-gravenhage
Houtkade 41, 2492 TV The Hague
This exceptionally spacious and bright apartment is located in the green residential area of Leidschenveen, offering unobstructed views over expansive meadows and the Nieuwe Driemanspolder – a popular area among birdwatchers and nature lovers. Thanks to its corner position, the apartment enjoys extra space, natural light, and a high level of privacy. It features three well-sized bedrooms, two of which overlook the scenic meadows and the water-rich landscape of the Nieuwe Driemanspolder, while the third offers views of a wide green belt.
The sunny southwest-facing terrace provides ample opportunity to enjoy the outdoors in peace and tranquility. In addition, you have your own private parking space on a secured lot and a private storage unit on the ground floor – ideal for bicycles and extra storage.
Shopping center ’t Hoge Veen is just a short distance away, as are the A4 and A12 highways. The Zoetermeer golf course is also just around the corner. This is the perfect home for those seeking a combination of space, peace, and excellent accessibility.
Layout:
You enter into a spacious L-shaped hallway with access to a light-tiled toilet with hand basin. From the hallway, you step into the generous and bright living room, which flows seamlessly into the open-plan kitchen. This expansive living space of approximately 13.11 x 5.25 m features a high-quality oak-look laminate floor that continues through the kitchen and hallway.
The luxurious open corner kitchen features a granite countertop, a combination oven (convection oven and microwave in one), and a gas cooktop. In the adjacent tiled utility room, you’ll find a freestanding dishwasher, the central heating system, washer/dryer connections, and an extra window for natural light and ventilation.
A wide sliding door gives access to the sunny balcony, which is an impressive 8 meters wide and southwest-facing – ideal for enjoying a drink in the afternoon sun or a peaceful evening outdoors.
The three bedrooms are all well-proportioned. Two offer beautiful views over the wide meadows and the water-filled Nieuwe Driemanspolder, while the third overlooks a broad green strip. All bedrooms are fitted with comfortable carpeting.
The bathroom is luxuriously finished with modern two-tone tiling and includes a bathtub, separate shower, and a stylish vanity unit.
The living room, kitchen, and hallway all feature a high-quality oak-look laminate floor. The bedrooms are carpeted.
Characteristics:
- Built in 2003
- Living area approx. 130m²
- Energy label A
- Luxury finishes
- Active Homeowners' Association (VvE), contribution € 287,48 per month
- Old-age, non-occupancy, and materials clauses apply
- Delivery in consultation
The measurement instruction is based on BBMI (Branchebrede Meetinstructie) and is intended to provide a standardized method for measuring and indicating usable floor area. However, differences in measurements may occur due to variations in interpretation, rounding, or practical limitations during measurement.
This information has been compiled with the utmost care. However, we accept no liability for any incompleteness, inaccuracies, or any consequences arising from them.
This exceptionally spacious and bright apartment is located in the green residential area of Leidschenveen, offering unobstructed views over expansive meadows and the Nieuwe Driemanspolder – a popular area among birdwatchers and nature lovers. Thanks to its corner position, the apartment enjoys extra space, natural light, and a high level of privacy. It features three well-sized bedrooms, two of which overlook the scenic meadows and the water-rich landscape of the Nieuwe Driemanspolder, while the third offers views of a wide green belt.
The sunny southwest-facing terrace provides ample opportunity to enjoy the outdoors in peace and tranquility. In addition, you have your own private parking space on a secured lot and a private storage unit on the ground floor – ideal for bicycles and extra storage.
Shopping center ’t Hoge Veen is just a short distance away, as are the A4 and A12 highways. The Zoetermeer golf course is also just around the corner. This is the perfect home for those seeking a combination of space, peace, and excellent accessibility.
Layout:
You enter into a spacious L-shaped hallway with access to a light-tiled toilet with hand basin. From the hallway, you step into the generous and bright living room, which flows seamlessly into the open-plan kitchen. This expansive living space of approximately 13.11 x 5.25 m features a high-quality oak-look laminate floor that continues through the kitchen and hallway.
The luxurious open corner kitchen features a granite countertop, a combination oven (convection oven and microwave in one), and a gas cooktop. In the adjacent tiled utility room, you’ll find a freestanding dishwasher, the central heating system, washer/dryer connections, and an extra window for natural light and ventilation.
A wide sliding door gives access to the sunny balcony, which is an impressive 8 meters wide and southwest-facing – ideal for enjoying a drink in the afternoon sun or a peaceful evening outdoors.
The three bedrooms are all well-proportioned. Two offer beautiful views over the wide meadows and the water-filled Nieuwe Driemanspolder, while the third overlooks a broad green strip. All bedrooms are fitted with comfortable carpeting.
The bathroom is luxuriously finished with modern two-tone tiling and includes a bathtub, separate shower, and a stylish vanity unit.
The living room, kitchen, and hallway all feature a high-quality oak-look laminate floor. The bedrooms are carpeted.
Characteristics:
- Built in 2003
- Living area approx. 130m²
- Energy label A
- Luxury finishes
- Active Homeowners' Association (VvE), contribution € 287,48 per month
- Old-age, non-occupancy, and materials clauses apply
- Delivery in consultation
The measurement instruction is based on BBMI (Branchebrede Meetinstructie) and is intended to provide a standardized method for measuring and indicating usable floor area. However, differences in measurements may occur due to variations in interpretation, rounding, or practical limitations during measurement.
This information has been compiled with the utmost care. However, we accept no liability for any incompleteness, inaccuracies, or any consequences arising from them.
Overzicht
| Soort | appartement |
|---|---|
| Type | portiekflat |
| Subtype | - |
| Constructie periode | vanaf 2001 t/m 2010 |
| Constructie jaar | 2003 |
| Soort bouw | bestaande bouw |
| Oppervlakte | 130M2 |
| Prijs | € 630.000 kosten koper |
| Waarborgsom | |
| Oplevering | In overleg |
| Status | verkocht |
| Bijzonderheden | - |
| Energielabel | A |
| Voorzieningen | - |
| Kwaliteit | - |
| Onderhoud binnen | goed tot uitstekend |
Neem contact met ons op
Meer weten over ons, de mogelijkheden of even met mij overleggen? Dat kan. Volg ons op social media of plan direct een afspraak in.
Wij zijn er voor jou.
