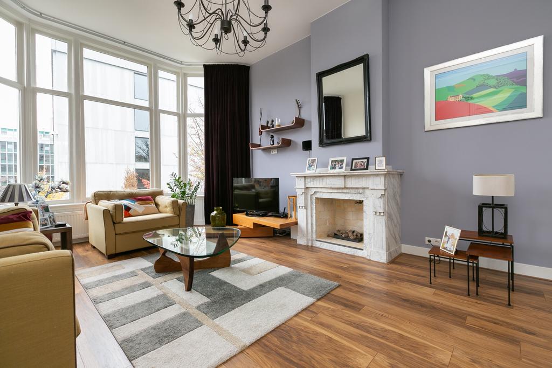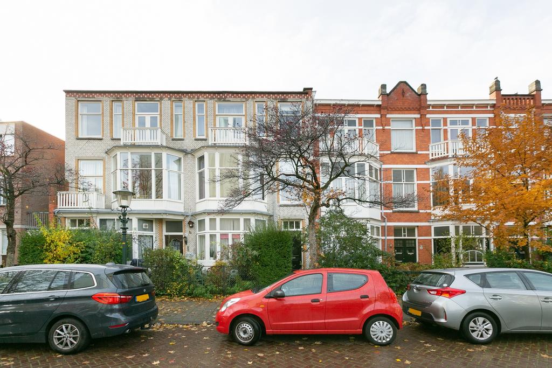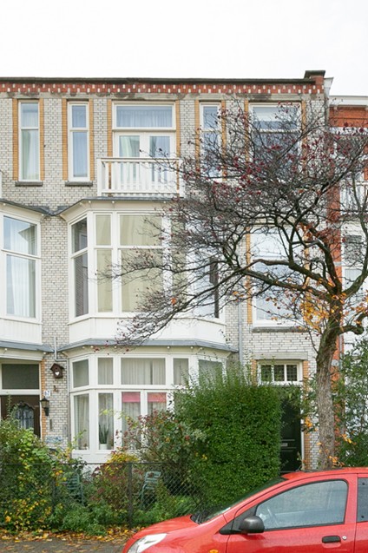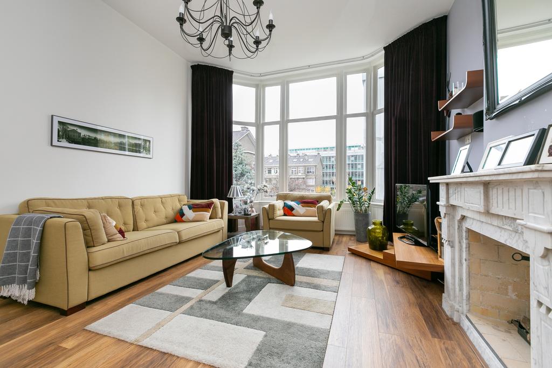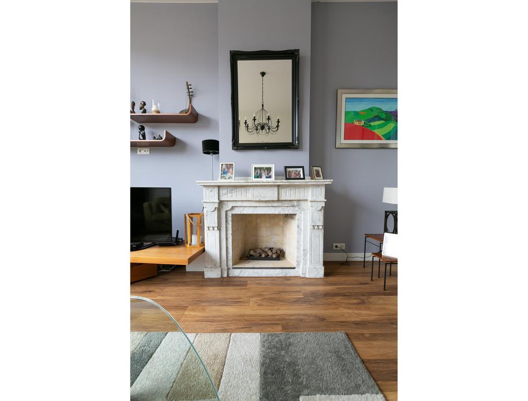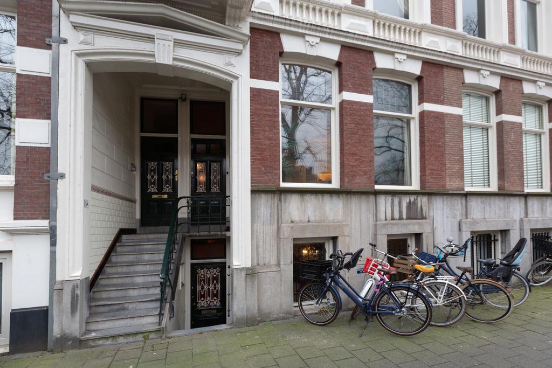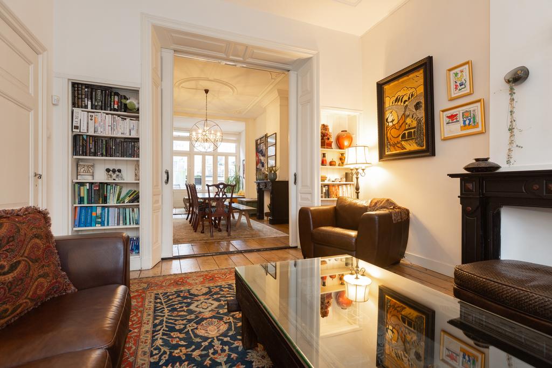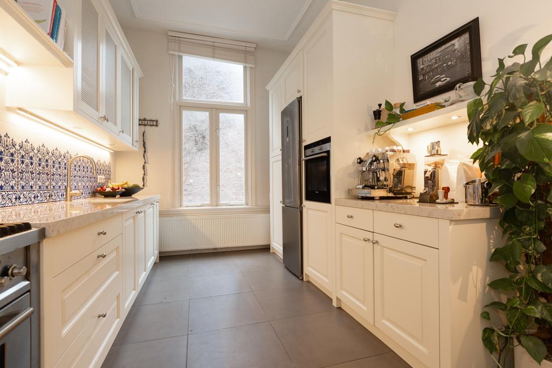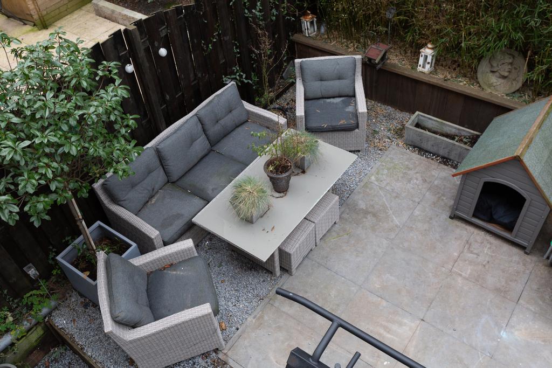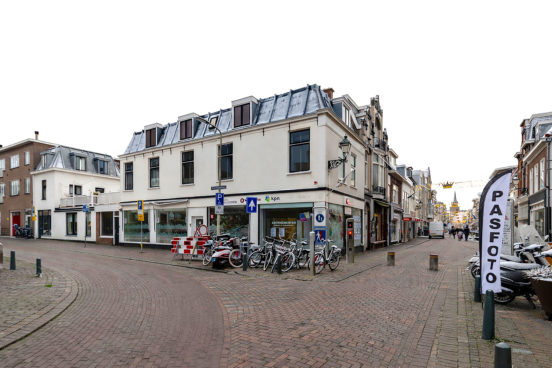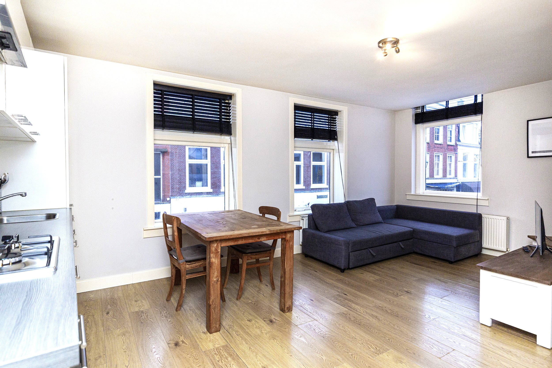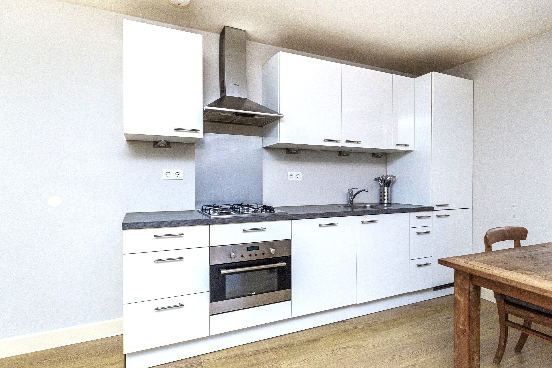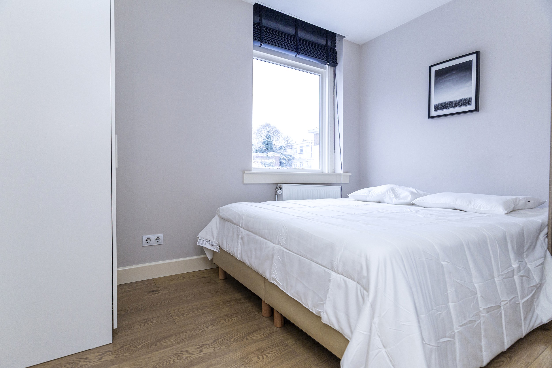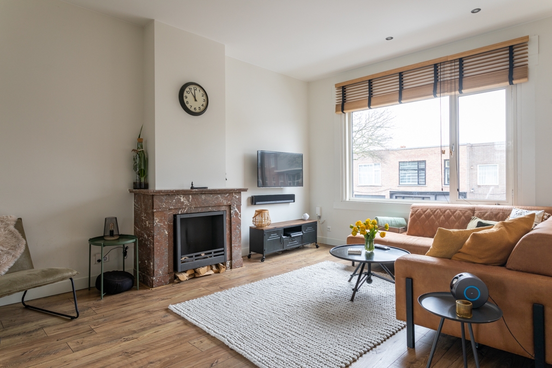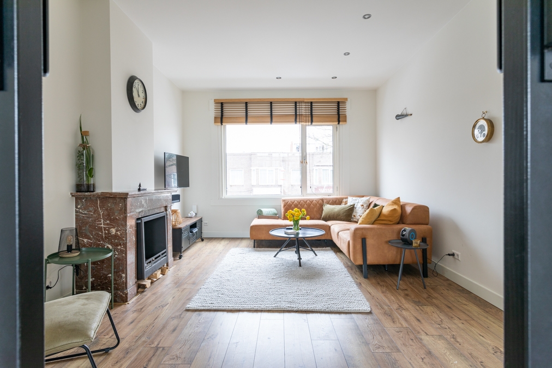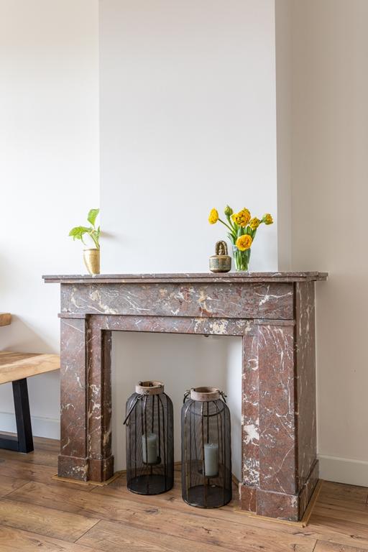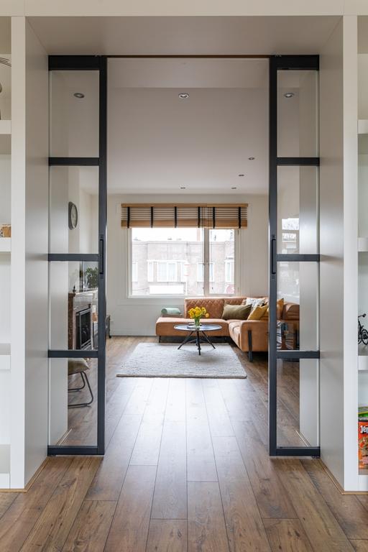Emmastraat 65, 's-gravenhage
Emmastraat 65, The Hague
Stylish living in the heart of Bezuidenhout, characteristic mansion with authentic details.
This characteristic mansion exudes history and comfort, with a beautiful combination of authentic ornaments and modern finishes. Located in the quiet, attractive Emmastraat, in the middle of the always bustling Bezuidenhout, you will experience the best of both worlds here: living in peace, but with all city conveniences within reach.
Authentic character & modern comfort
This beautiful double upstairs apartment has been renovated, with the original details lovingly preserved. High ceilings, decorative moldings and the stylish white marble fireplaces give every room a unique look. The imposing bay window at the front not only provides a sea of natural light, but is also a real eye-catcher. You will feel right at home here!
Layout
Enter through the spacious, bright entrance with chic marble floor. On the first floor you will find a luxuriously finished toilet and the spacious living and dining room en-suite. This space invites you to cozy evenings, with the marble fireplaces and the warm gas fireplaces as the atmospheric centerpiece.
The modern, semi-open kitchen is fully equipped and equipped with high-quality appliances, including a generous gas stove, large oven, dishwasher and a spacious fridge with freezer compartment. Thanks to the beautiful tiling and the sliding glass doors, cooking here is a real pleasure.
In addition, the house has a practical study at the front - ideal as a home office, hobby room or guest room.
On the second floor there are four well-sized bedrooms, as well as a luxurious bathroom with a spacious bath, walk-in shower and double sink. Through the landing or one of the bedrooms you have access to the sunny balcony on the southwest: here you can enjoy long evenings in the sun, a delicious cup of coffee or a good glass of wine.
Details
- Characteristic mansion full of authentic details and ornaments
- Sunny outdoor terrace/balcony on the southwest – fully enjoy the afternoon and evening sun
- Located in the popular, lively Bezuidenhout near the Theresiastraat, restaurants, cafes and shops
- Centrally located: close to Central Station, roads and the bustling city center
- Four spacious bedrooms – ideal for families or home workers
- En-suite living and dining room with attractive marble fireplaces
- Energy label D
- Actieve VvE, payment € 197 per month
- Age, non-occupancy and materials clause applicable
- Delivery in consultation
The measurement instruction is based on BBMI (Branchebrede Meetinstructie) and is intended to provide a standardized method for measuring and indicating usable floor area. However, differences in measurements may occur due to variations in interpretation, rounding, or practical limitations during measurement.
This information has been compiled by us with the necessary care. However, we do not accept any liability for any incompleteness, inaccuracy or otherwise, or the consequences thereof.
Stylish living in the heart of Bezuidenhout, characteristic mansion with authentic details.
This characteristic mansion exudes history and comfort, with a beautiful combination of authentic ornaments and modern finishes. Located in the quiet, attractive Emmastraat, in the middle of the always bustling Bezuidenhout, you will experience the best of both worlds here: living in peace, but with all city conveniences within reach.
Authentic character & modern comfort
This beautiful double upstairs apartment has been renovated, with the original details lovingly preserved. High ceilings, decorative moldings and the stylish white marble fireplaces give every room a unique look. The imposing bay window at the front not only provides a sea of natural light, but is also a real eye-catcher. You will feel right at home here!
Layout
Enter through the spacious, bright entrance with chic marble floor. On the first floor you will find a luxuriously finished toilet and the spacious living and dining room en-suite. This space invites you to cozy evenings, with the marble fireplaces and the warm gas fireplaces as the atmospheric centerpiece.
The modern, semi-open kitchen is fully equipped and equipped with high-quality appliances, including a generous gas stove, large oven, dishwasher and a spacious fridge with freezer compartment. Thanks to the beautiful tiling and the sliding glass doors, cooking here is a real pleasure.
In addition, the house has a practical study at the front - ideal as a home office, hobby room or guest room.
On the second floor there are four well-sized bedrooms, as well as a luxurious bathroom with a spacious bath, walk-in shower and double sink. Through the landing or one of the bedrooms you have access to the sunny balcony on the southwest: here you can enjoy long evenings in the sun, a delicious cup of coffee or a good glass of wine.
Details
- Characteristic mansion full of authentic details and ornaments
- Sunny outdoor terrace/balcony on the southwest – fully enjoy the afternoon and evening sun
- Located in the popular, lively Bezuidenhout near the Theresiastraat, restaurants, cafes and shops
- Centrally located: close to Central Station, roads and the bustling city center
- Four spacious bedrooms – ideal for families or home workers
- En-suite living and dining room with attractive marble fireplaces
- Energy label D
- Actieve VvE, payment € 197 per month
- Age, non-occupancy and materials clause applicable
- Delivery in consultation
The measurement instruction is based on BBMI (Branchebrede Meetinstructie) and is intended to provide a standardized method for measuring and indicating usable floor area. However, differences in measurements may occur due to variations in interpretation, rounding, or practical limitations during measurement.
This information has been compiled by us with the necessary care. However, we do not accept any liability for any incompleteness, inaccuracy or otherwise, or the consequences thereof.
Overzicht
| Soort | appartement |
|---|---|
| Type | bovenwoning |
| Subtype | - |
| Constructie periode | vanaf 1906 t/m 1930 |
| Constructie jaar | 1906 |
| Soort bouw | bestaande bouw |
| Oppervlakte | 157M2 |
| Prijs | € 725.000 kosten koper |
| Waarborgsom | |
| Oplevering | In overleg |
| Status | beschikbaar |
| Bijzonderheden | GEDEELTELIJK_GESTOFFEERD |
| Energielabel | D |
| Voorzieningen | - |
| Kwaliteit | - |
| Onderhoud binnen | goed |
Neem contact met ons op
Meer weten over ons, de mogelijkheden of even met mij overleggen? Dat kan. Volg ons op social media of plan direct een afspraak in.
Wij zijn er voor jou.
