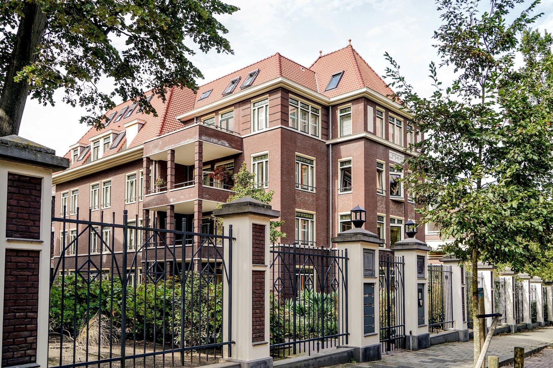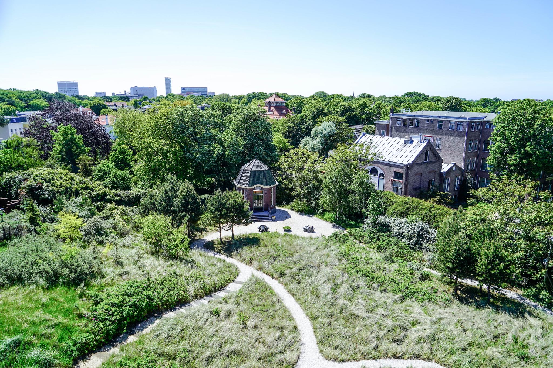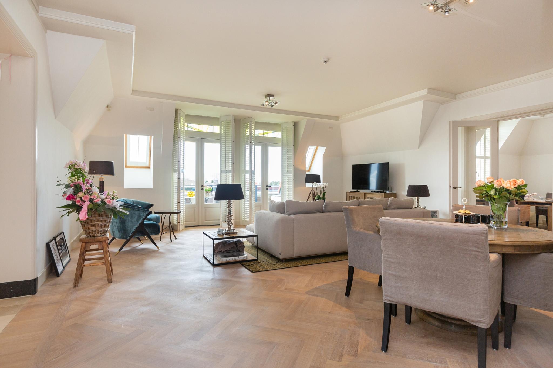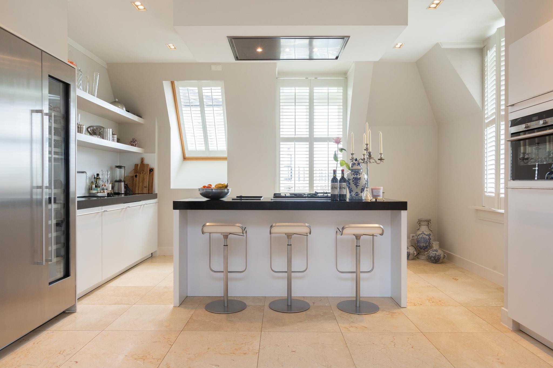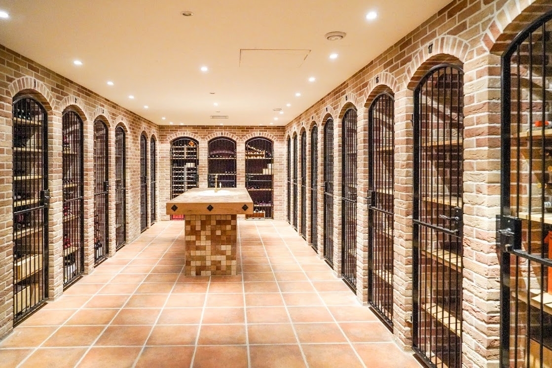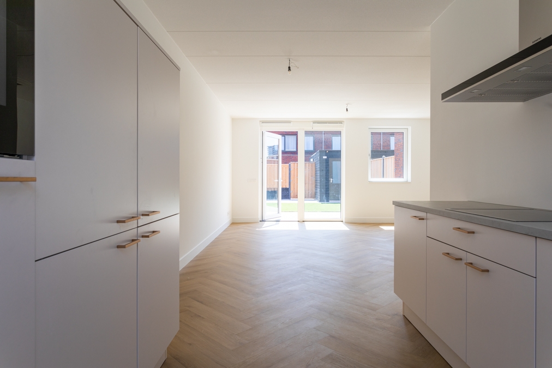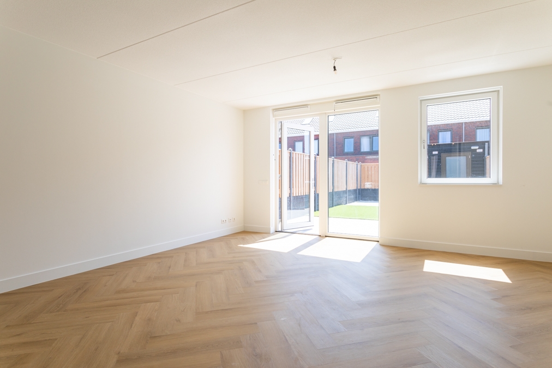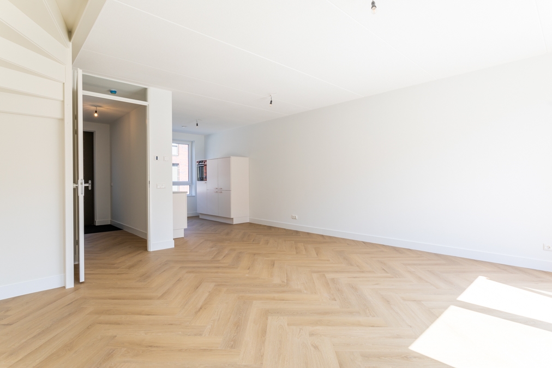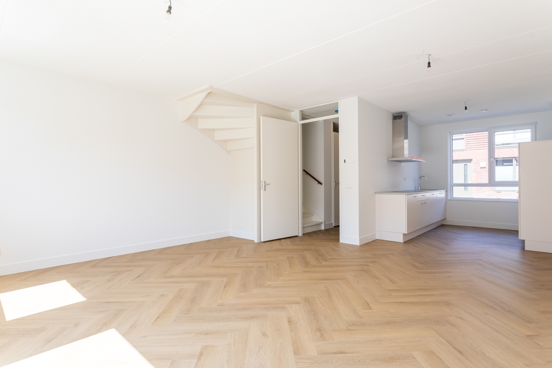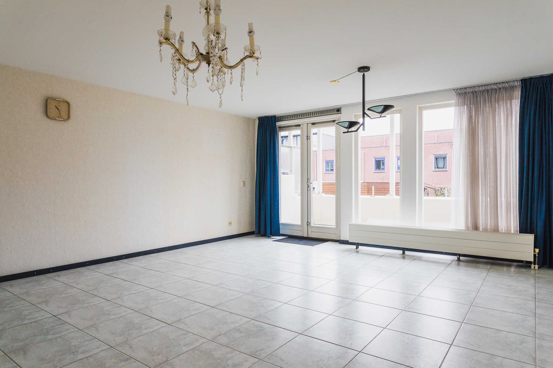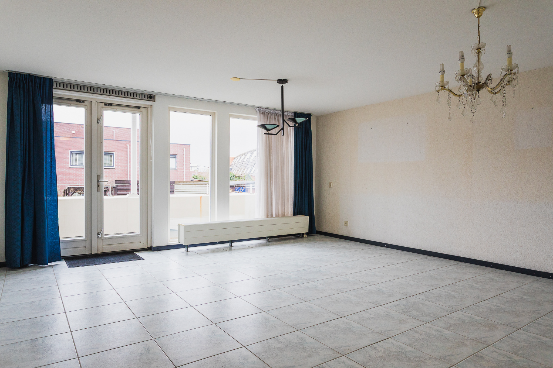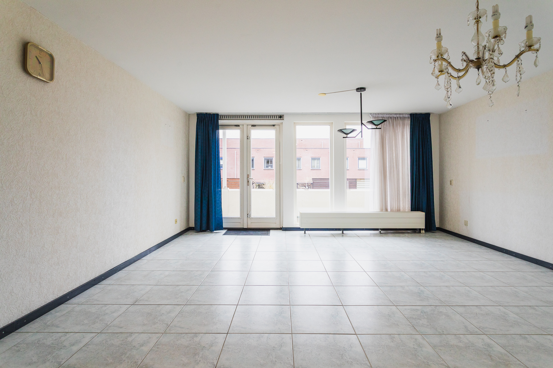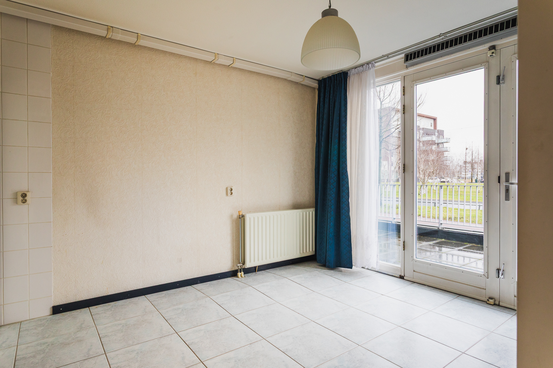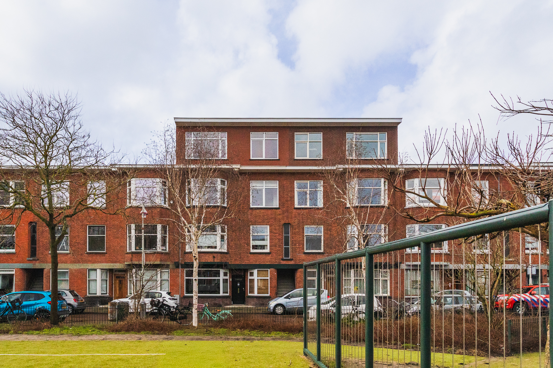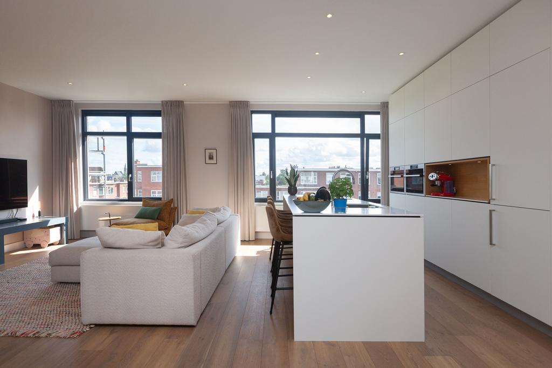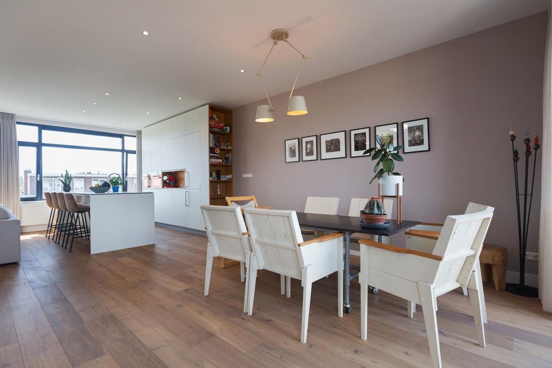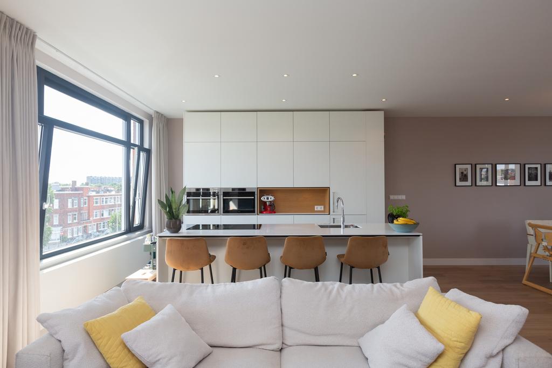Duinweg 69, 's-gravenhage
Unique in The Hague: new-build villa building, of very good construction quality with just 11 apartments, all of which are equipped with a luxurious and modern design.
The unique character is partly due to its location in one of the more upscale areas of The Hague. The Van Stolkpark is located between the Statenkwartier and the coast.
We are very proud to present to you various apartments, in several square meters size, from 178m2 resp. 201m2, to 296m2 to 310m2 and even a penthouse of no less than 383m2.
In recent years, the apartments have been rented out carefree and will now be sold when they become vacant. Therefore we will offer various apartments for sale.
You will purchase the apartment turn-key, because the owner has meticulously done maintenance all previous years.
Villa Jarpa was built in 2010 with the best building materials, causing a high level building quality which is exceptional in the Hague region.
The architecture entirely matches with the grandeur of the immediate surroundings with many monumental villas. For example, the design has taken into account a chic and spacious entrance, a particularly beautiful staircase with panelling, everything in oak and beautiful ceiling heights of almost 3 meters.
The plot, where the villa is located on, has been landscaped under garden architecture as a dune garden with a tea dome, with security all around.
Last, sufficient parking spaces are provided in the underground car park, which also has an office space for the caretaker and a private enclosed space in the wine cellar for all residents.
Description Duinweg 69:
This apartment is located on the third floor of the villa, has a usable area of approx. 202 m2 and has a spacious living room, three bedrooms, two with their own luxury bathroom, a luxuriously equipped kitchen and a beautiful terrace of 19 m2. with unobstructed views of the beautiful dune garden and surroundings.
Closed central entrance with beautiful staircase and elevator to the third floor.
Entrance to the apartment: vestibule with toilet and sink, spacious hall with wardrobe and meter cupboard.
Cozy and bright living room with large windows, wooden floors and French doors to the spacious terrace. The terrace is located on the West and has the sun from afternoon to evening. The terrace is equipped with an electric awning and the balustrade has retractable glass panels, so you can sit out of the wind.
Next to the living room is the luxurious open kitchen, which is equipped with a cooking island with bar and all necessary built-in appliances.
From the living room access to the first bedroom / study.
Second hall to the other sleeping quarters: indoor storage / laundry room with space for washing machine, dryer and central heating boiler.
Hallway with walk-in closet to bedroom two. En suite bathroom with a freestanding bath, separate walk-in shower, design radiator, double sink and toilet and very beautiful tiling with glass mosaic.
Third hall with access to the third bedroom with walk-in closet. Second spacious bathroom with luxurious furnishings and equipped with a toilet, double sink and a walk-in shower.
DETAILS
- Year of construction 2010;
- Freehold land;
- Living area approx. 202m2 excluding 19m2 terrace and generous storage room;
- Very active owners association, multi-year maintenance plan available;
- Owners association contribution currently €468,29 per month incl. one parking lot;
- Private parking in the basement parking garage;
- Second parking space for sale for €45.000;
- All apartments have their own storage room in the basement;
- Each apartment has an arched and cooled wine cabinet in the communal Portuguese-style wine cellar;
- Plastered and sanded ceilings;
- All upper windows have beautiful "stained glass", of course in between the double glazing;
- Profiled wooden inner door frames with blunt panel doors;
- Terrace with water and electricity connections;
- Alarm installation, security hinges and locks;
- Luxury "Otis" elevator with indirect lighting;
- Central heating installation "Nefit" with 200 liter storage boiler; main thermostat in the living room as well as a setting thermostat in each room;
- Entire apartment with underfloor heating;
- Entire apartment with solid oak herringbone parquet floor;
- Air conditioning in master bedroom;
- Duco CO2 controlled ventilation;
- Electricity: 12 groups with 3 phases and 2 circuit breakers, many light / movement sensors;
- Videophone and IRS system for operating fences, alarm, central heating and sun blinds;
- 24-hour video surveillance;
- Washing machine and dryer on separate groups;
- Beautiful collective "dune garden" accessible from the entrance as well as the parking garage;
- Tea dome in the garden, to be used by the owners of the apartments, equipped with heating, kitchen, toilet, Wifi, furniture and garden furniture;
- Excellent internal and external maintenance;
- Caretaker present daily until 1:00 PM;
- Highways nearby as well as public transport to the city and Scheveningen. The cozy Frederik Hendriklaan with its many quality shops is within walking distance;
- Project notary HVG Law The Hague;
- Non-occupancy clause applicable.
The unique character is partly due to its location in one of the more upscale areas of The Hague. The Van Stolkpark is located between the Statenkwartier and the coast.
We are very proud to present to you various apartments, in several square meters size, from 178m2 resp. 201m2, to 296m2 to 310m2 and even a penthouse of no less than 383m2.
In recent years, the apartments have been rented out carefree and will now be sold when they become vacant. Therefore we will offer various apartments for sale.
You will purchase the apartment turn-key, because the owner has meticulously done maintenance all previous years.
Villa Jarpa was built in 2010 with the best building materials, causing a high level building quality which is exceptional in the Hague region.
The architecture entirely matches with the grandeur of the immediate surroundings with many monumental villas. For example, the design has taken into account a chic and spacious entrance, a particularly beautiful staircase with panelling, everything in oak and beautiful ceiling heights of almost 3 meters.
The plot, where the villa is located on, has been landscaped under garden architecture as a dune garden with a tea dome, with security all around.
Last, sufficient parking spaces are provided in the underground car park, which also has an office space for the caretaker and a private enclosed space in the wine cellar for all residents.
Description Duinweg 69:
This apartment is located on the third floor of the villa, has a usable area of approx. 202 m2 and has a spacious living room, three bedrooms, two with their own luxury bathroom, a luxuriously equipped kitchen and a beautiful terrace of 19 m2. with unobstructed views of the beautiful dune garden and surroundings.
Closed central entrance with beautiful staircase and elevator to the third floor.
Entrance to the apartment: vestibule with toilet and sink, spacious hall with wardrobe and meter cupboard.
Cozy and bright living room with large windows, wooden floors and French doors to the spacious terrace. The terrace is located on the West and has the sun from afternoon to evening. The terrace is equipped with an electric awning and the balustrade has retractable glass panels, so you can sit out of the wind.
Next to the living room is the luxurious open kitchen, which is equipped with a cooking island with bar and all necessary built-in appliances.
From the living room access to the first bedroom / study.
Second hall to the other sleeping quarters: indoor storage / laundry room with space for washing machine, dryer and central heating boiler.
Hallway with walk-in closet to bedroom two. En suite bathroom with a freestanding bath, separate walk-in shower, design radiator, double sink and toilet and very beautiful tiling with glass mosaic.
Third hall with access to the third bedroom with walk-in closet. Second spacious bathroom with luxurious furnishings and equipped with a toilet, double sink and a walk-in shower.
DETAILS
- Year of construction 2010;
- Freehold land;
- Living area approx. 202m2 excluding 19m2 terrace and generous storage room;
- Very active owners association, multi-year maintenance plan available;
- Owners association contribution currently €468,29 per month incl. one parking lot;
- Private parking in the basement parking garage;
- Second parking space for sale for €45.000;
- All apartments have their own storage room in the basement;
- Each apartment has an arched and cooled wine cabinet in the communal Portuguese-style wine cellar;
- Plastered and sanded ceilings;
- All upper windows have beautiful "stained glass", of course in between the double glazing;
- Profiled wooden inner door frames with blunt panel doors;
- Terrace with water and electricity connections;
- Alarm installation, security hinges and locks;
- Luxury "Otis" elevator with indirect lighting;
- Central heating installation "Nefit" with 200 liter storage boiler; main thermostat in the living room as well as a setting thermostat in each room;
- Entire apartment with underfloor heating;
- Entire apartment with solid oak herringbone parquet floor;
- Air conditioning in master bedroom;
- Duco CO2 controlled ventilation;
- Electricity: 12 groups with 3 phases and 2 circuit breakers, many light / movement sensors;
- Videophone and IRS system for operating fences, alarm, central heating and sun blinds;
- 24-hour video surveillance;
- Washing machine and dryer on separate groups;
- Beautiful collective "dune garden" accessible from the entrance as well as the parking garage;
- Tea dome in the garden, to be used by the owners of the apartments, equipped with heating, kitchen, toilet, Wifi, furniture and garden furniture;
- Excellent internal and external maintenance;
- Caretaker present daily until 1:00 PM;
- Highways nearby as well as public transport to the city and Scheveningen. The cozy Frederik Hendriklaan with its many quality shops is within walking distance;
- Project notary HVG Law The Hague;
- Non-occupancy clause applicable.
Overzicht
| Soort | appartement |
|---|---|
| Type | portiekflat |
| Subtype | - |
| Constructie periode | vanaf 2001 t/m 2010 |
| Constructie jaar | 2010 |
| Soort bouw | bestaande bouw |
| Oppervlakte | 204M2 |
| Prijs | € 1.585.000 kosten koper |
| Waarborgsom | |
| Oplevering | In overleg |
| Status | verkocht |
| Bijzonderheden | - |
| Energielabel | A |
| Voorzieningen | - |
| Kwaliteit | - |
| Onderhoud binnen | goed |
Neem contact met ons op
Meer weten over ons, de mogelijkheden of even met mij overleggen? Dat kan. Volg ons op social media of plan direct een afspraak in.
Wij zijn er voor jou.
