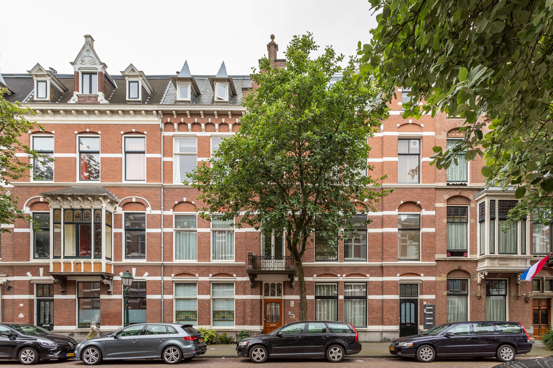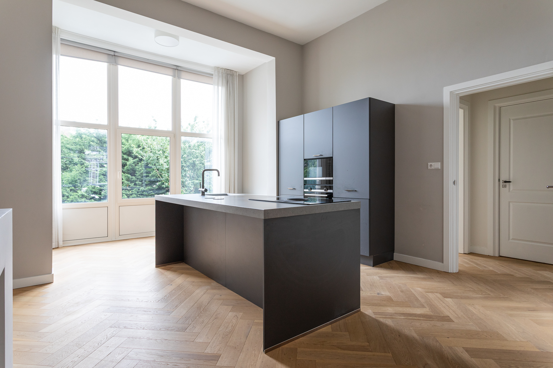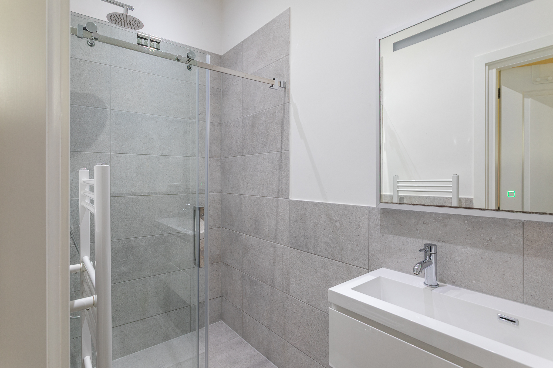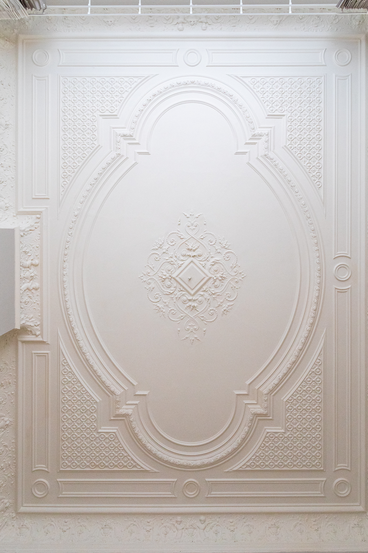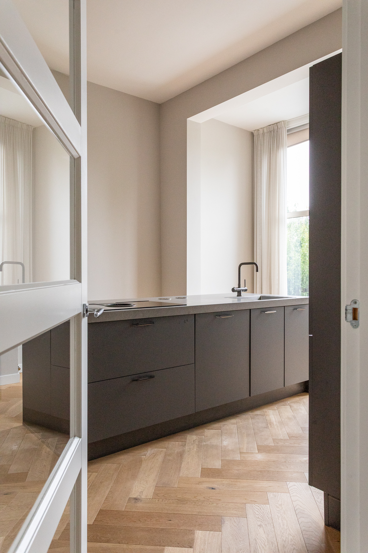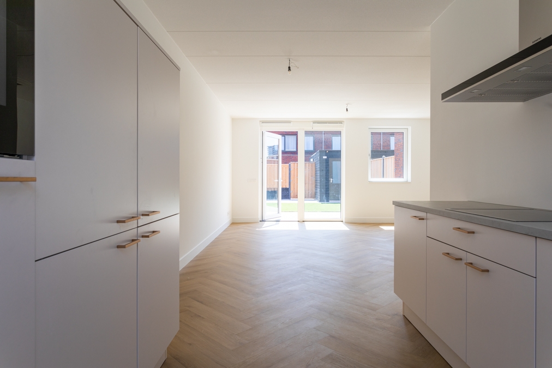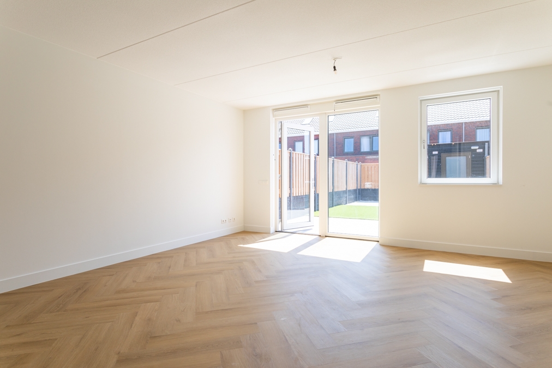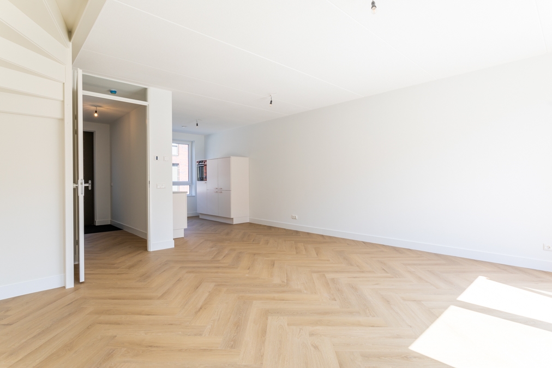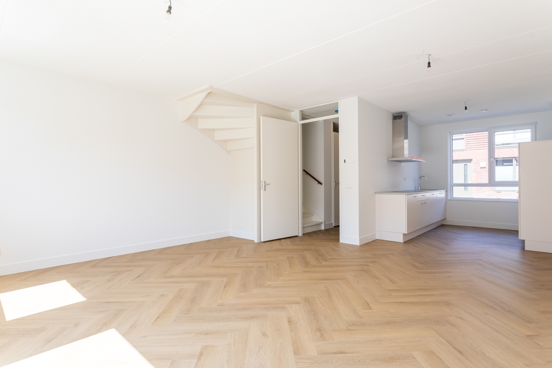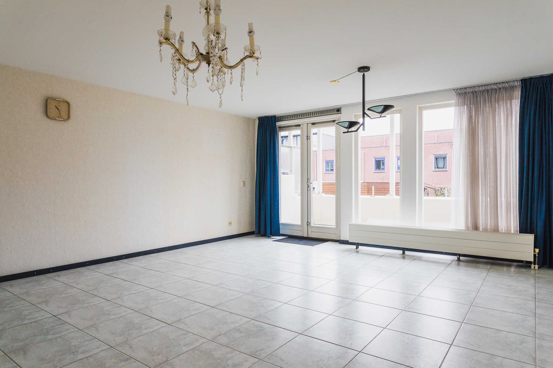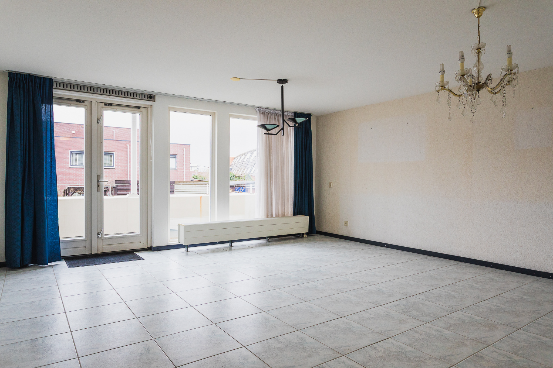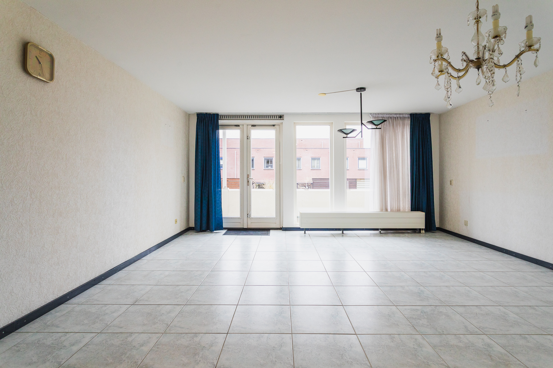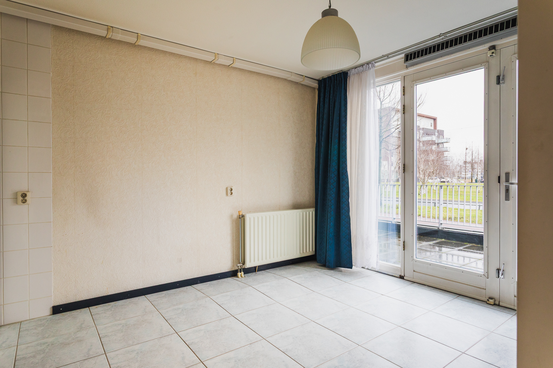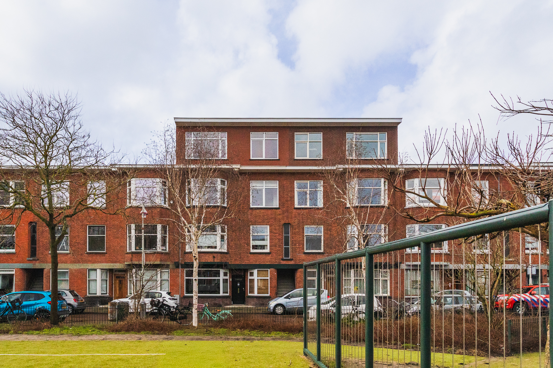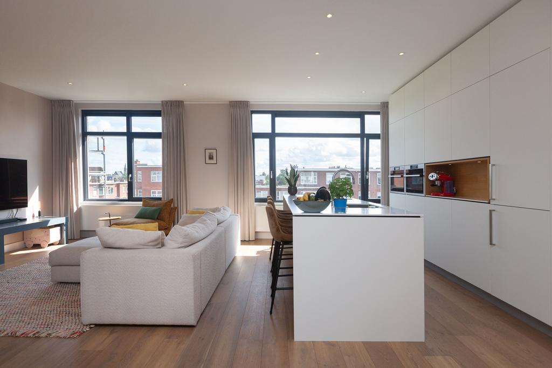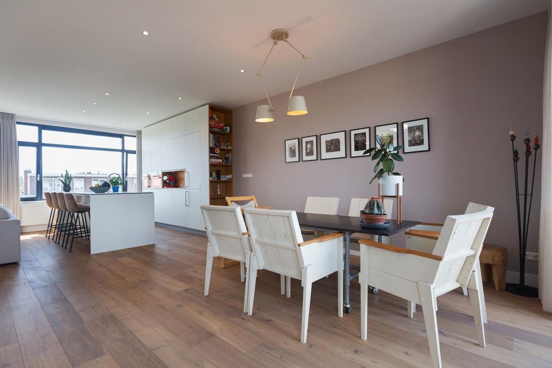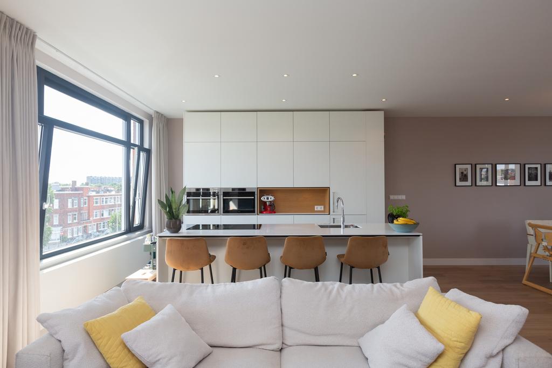2e Sweelinckstraat 82 A, 's-gravenhage
2e Sweelinckstraat 82-A, 2517 GZ The Hague
Charming Upper-Floor Apartment in Historic Duinoord.
This stunning upper-floor apartment is located in the monumental Duinoord district, where modern finishes blend seamlessly with authentic period details. The original ceiling ornaments add character and elegance, creating a truly refined living experience.
Large windows flood the apartment with natural light, enhancing the sense of space and making the open-plan kitchen with island a joy to cook in. The room adjacent to the living area can easily be transformed into a second bedroom, home office, or study — offering flexibility to suit your lifestyle.
Duinoord is renowned for its grand townhouses, charming streets, and cozy squares. The popular shopping street Frederik Hendriklaan (“De Fred”) is just around the corner, offering a wide range of boutiques, cafés, and restaurants.
Resident parking is available right in front of the building with a permit.
Layout:
Through the shared entrance with intercom panel and mailboxes, you enter the building. In the central hallway, you'll find the meter cupboards, after which you reach the first floor via the staircase.
Upon entering the apartment, you arrive in a spacious hallway that provides access to all rooms. Directly off the hallway is a modern tiled toilet with wall-mounted toilet and small washbasin. Adjacent to this is a practical laundry room with connections for a washing machine and dryer, as well as the recently installed central heating boiler.
The generous living/dining room forms the heart of the home. This former en-suite space is impressive thanks to its high ceilings, large windows, and an abundance of natural light. The original decorative ceilings, classic tall windows, and warm herringbone flooring give the room a timeless look that blends seamlessly with the modern level of finish.
Centrally located in the living room is the luxurious open kitchen, featuring a spacious cooking island with a composite countertop, ample storage space, an induction cooktop with integrated extractor, and various high-end built-in appliances. This open layout makes it a social and inviting space, ideal for those who love cooking and entertaining.
At the rear of the property is the spacious and bright master bedroom, with French windows that allow for natural ventilation and a sense of calm. At the front is the second room, currently used as a bedroom/study, equipped with a sliding window. This space is perfect as a home office, guest room, or children's room, depending on your needs.
The bathroom is modern and stylishly designed, featuring a spacious walk-in shower, a double washbasin with vanity unit, and a heated mirror. Here you can start your day feeling refreshed or end it in comfort and relaxation.
Characteristics:
- Built in 1898
- Living area approx. 88 m²
- Energy label C
- Luxury finishes
- Active Homeowners' Association (VvE), contribution € 114,68 per month
- Old-age, non-occupancy, and materials clauses apply
- Delivery in consultation
The measurement instruction is based on BBMI (Branchebrede Meetinstructie) and is intended to provide a standardized method for measuring and indicating usable floor area. However, differences in measurements may occur due to variations in interpretation, rounding, or practical limitations during measurement.
This information has been compiled with the utmost care. However, we accept no liability for any incompleteness, inaccuracies, or any consequences arising from them.
Charming Upper-Floor Apartment in Historic Duinoord.
This stunning upper-floor apartment is located in the monumental Duinoord district, where modern finishes blend seamlessly with authentic period details. The original ceiling ornaments add character and elegance, creating a truly refined living experience.
Large windows flood the apartment with natural light, enhancing the sense of space and making the open-plan kitchen with island a joy to cook in. The room adjacent to the living area can easily be transformed into a second bedroom, home office, or study — offering flexibility to suit your lifestyle.
Duinoord is renowned for its grand townhouses, charming streets, and cozy squares. The popular shopping street Frederik Hendriklaan (“De Fred”) is just around the corner, offering a wide range of boutiques, cafés, and restaurants.
Resident parking is available right in front of the building with a permit.
Layout:
Through the shared entrance with intercom panel and mailboxes, you enter the building. In the central hallway, you'll find the meter cupboards, after which you reach the first floor via the staircase.
Upon entering the apartment, you arrive in a spacious hallway that provides access to all rooms. Directly off the hallway is a modern tiled toilet with wall-mounted toilet and small washbasin. Adjacent to this is a practical laundry room with connections for a washing machine and dryer, as well as the recently installed central heating boiler.
The generous living/dining room forms the heart of the home. This former en-suite space is impressive thanks to its high ceilings, large windows, and an abundance of natural light. The original decorative ceilings, classic tall windows, and warm herringbone flooring give the room a timeless look that blends seamlessly with the modern level of finish.
Centrally located in the living room is the luxurious open kitchen, featuring a spacious cooking island with a composite countertop, ample storage space, an induction cooktop with integrated extractor, and various high-end built-in appliances. This open layout makes it a social and inviting space, ideal for those who love cooking and entertaining.
At the rear of the property is the spacious and bright master bedroom, with French windows that allow for natural ventilation and a sense of calm. At the front is the second room, currently used as a bedroom/study, equipped with a sliding window. This space is perfect as a home office, guest room, or children's room, depending on your needs.
The bathroom is modern and stylishly designed, featuring a spacious walk-in shower, a double washbasin with vanity unit, and a heated mirror. Here you can start your day feeling refreshed or end it in comfort and relaxation.
Characteristics:
- Built in 1898
- Living area approx. 88 m²
- Energy label C
- Luxury finishes
- Active Homeowners' Association (VvE), contribution € 114,68 per month
- Old-age, non-occupancy, and materials clauses apply
- Delivery in consultation
The measurement instruction is based on BBMI (Branchebrede Meetinstructie) and is intended to provide a standardized method for measuring and indicating usable floor area. However, differences in measurements may occur due to variations in interpretation, rounding, or practical limitations during measurement.
This information has been compiled with the utmost care. However, we accept no liability for any incompleteness, inaccuracies, or any consequences arising from them.
Overzicht
| Soort | appartement |
|---|---|
| Type | bovenwoning |
| Subtype | - |
| Constructie periode | tot 1906 |
| Constructie jaar | 1898 |
| Soort bouw | bestaande bouw |
| Oppervlakte | 88M2 |
| Prijs | € 550.000 kosten koper |
| Waarborgsom | |
| Oplevering | In overleg |
| Status | verkocht |
| Bijzonderheden | - |
| Energielabel | C |
| Voorzieningen | - |
| Kwaliteit | - |
| Onderhoud binnen | goed tot uitstekend |
Neem contact met ons op
Meer weten over ons, de mogelijkheden of even met mij overleggen? Dat kan. Volg ons op social media of plan direct een afspraak in.
Wij zijn er voor jou.
