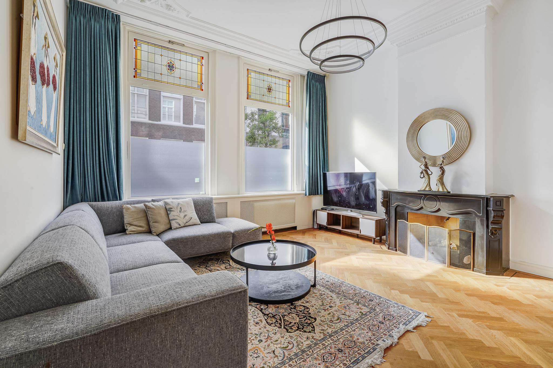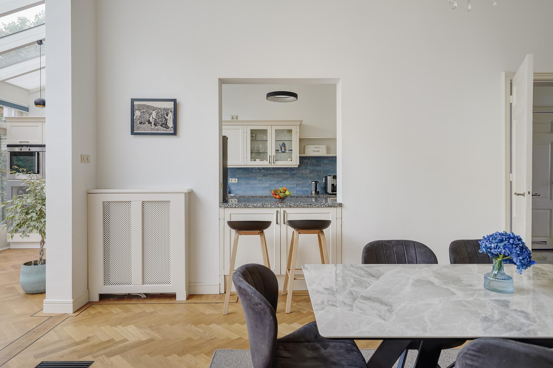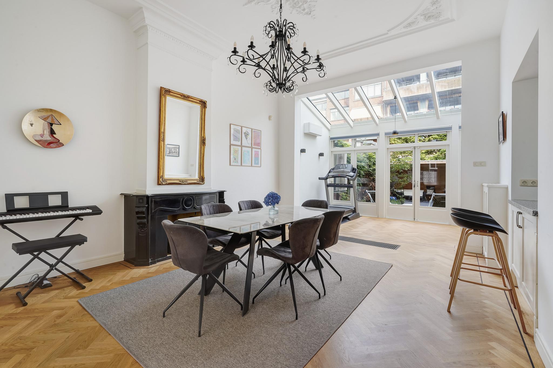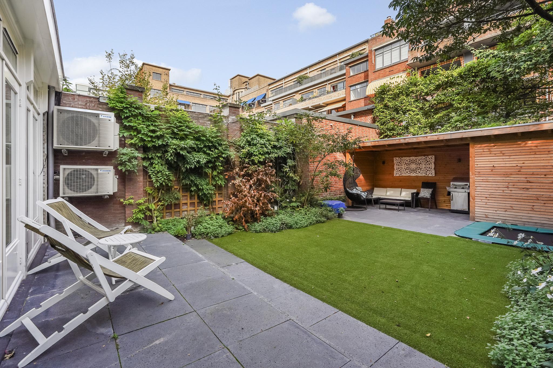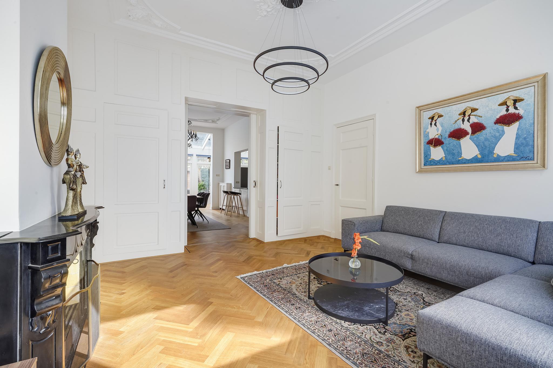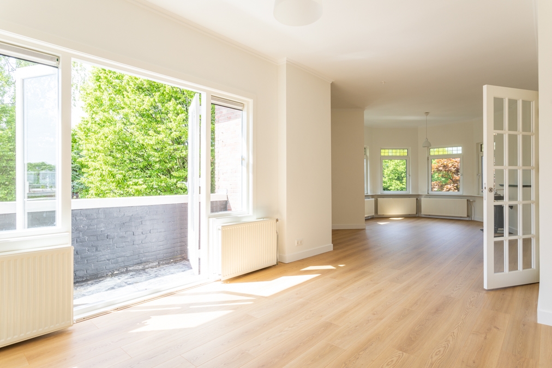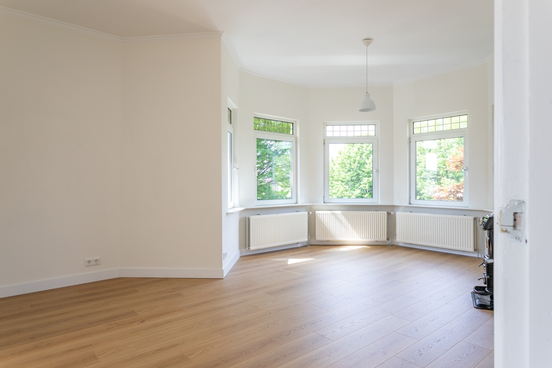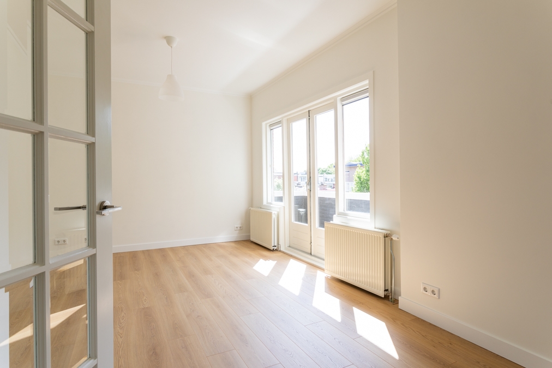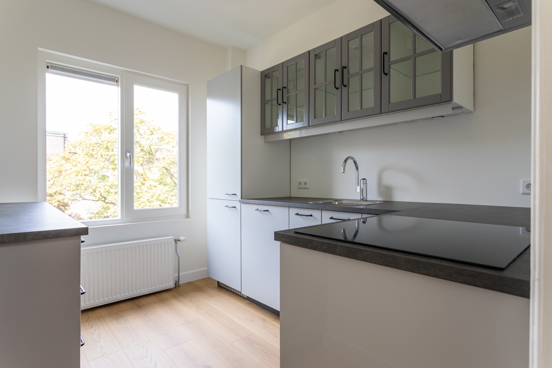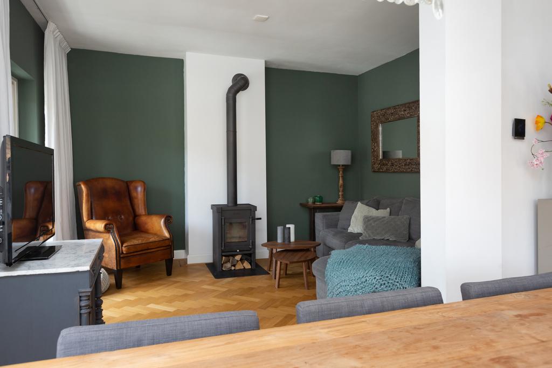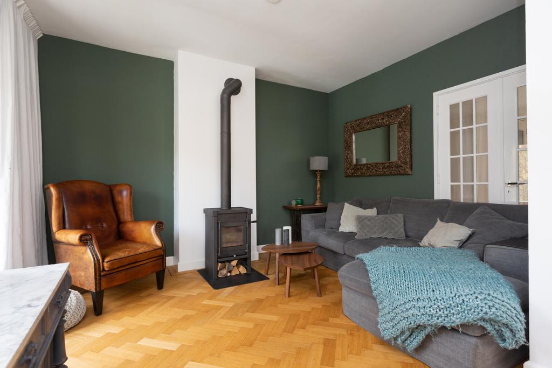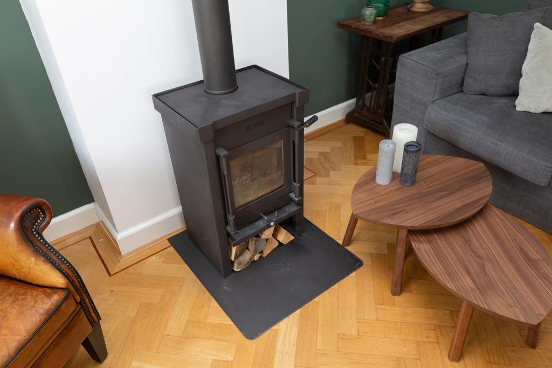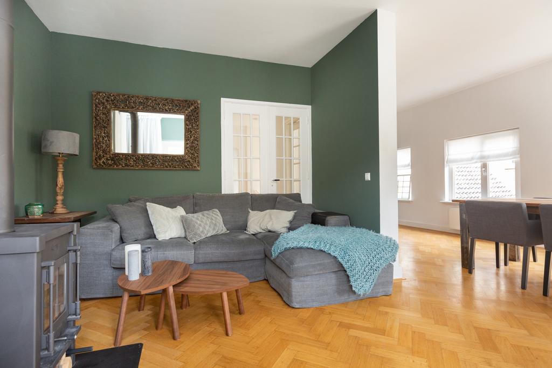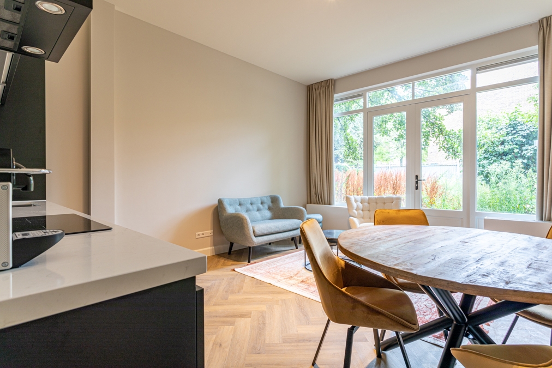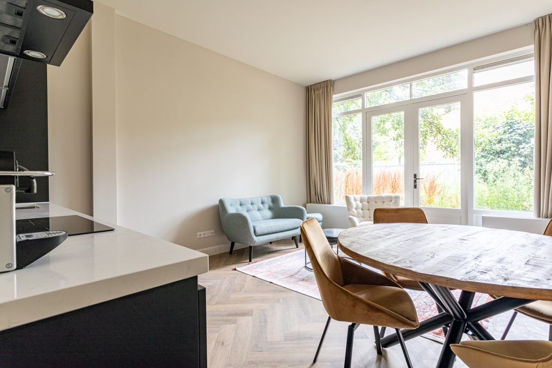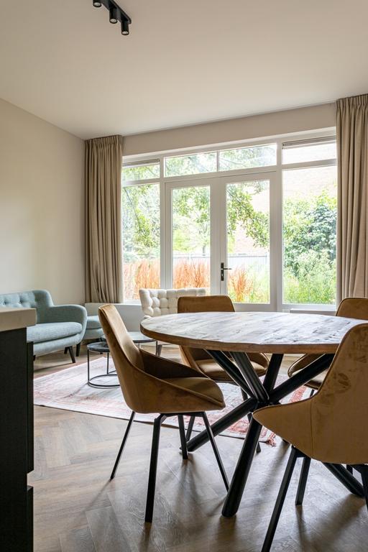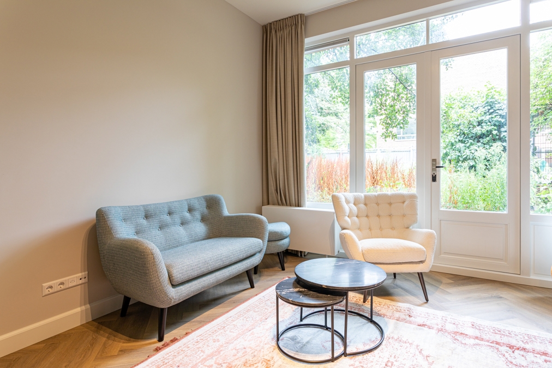Willemstraat 81, 's-gravenhage
Willemstraat 81, 2414 HL The Hague // Upholstered
Situated in the stately Willemspark, one of The Hague’s most charming and central neighborhoods, this impressive and fully renovated townhouse (2022) at Willemstraat 81 offers elegant living in a prime location. This sought-after area is known for its grand historic buildings, leafy avenues, and excellent accessibility to the city center, international organizations, embassies, and major highways. Just around the corner from the Lange Voorhout and within steps of the Mauritskade tram and bus stops, this location combines urban convenience with residential tranquility. The charming shops, cafés, and high-quality restaurants of the historic center are all within walking distance, while Central Station, Amsterdam, Rotterdam, and Utrecht are easily accessible by public transport or car.
Willemstraat 81 presents a rare opportunity to live in a beautifully maintained property that offers surprising space, modern comforts, and authentic original features such as stained-glass windows, sliding doors, and decorative ceiling details on the first and second floors.
Layout:
Upon entering the ground floor, you step into the hallway, which provides access to a basement, a modern guest toilet, and the elegant living and dining room. The living room features a cozy gas fireplace and retains a warm, characterful ambiance thanks to its original details. The dining room connects directly to a bright conservatory, offering a pleasant transition to the kitchen. The kitchen is equipped with high-end built-in appliances, including two ovens, a wine cooler, and ample counter and cupboard space. Both the conservatory and kitchen offer access to the secluded city garden, where you’ll also find a practical storage unit. Additional comfort on the ground floor includes underfloor heating in the entry hallway.
The first floor offers two comfortable bedrooms, both with built-in wardrobes. The rear bedroom connects directly to a spacious and luxurious bathroom, fitted with a double sink, walk-in shower, and bathtub. This bathroom is also accessible via the landing, where a separate toilet is located. The front bedroom not only includes a large built-in wardrobe but is also connected to the rear bedroom via folding doors, making it a flexible space that can serve as an en-suite room or home office.
On the second floor, the landing leads to a second bathroom equipped with a bathtub with whirlpool function, double sink, and walk-in shower. This bathroom is only accessible from the landing and is shared by two charming bedrooms. This floor also includes a separate toilet and a designated laundry room with a washing machine and dryer.
The attic floor is a true bonus: a spacious open area with multiple potential uses—think of an extra bedroom, home office, or hobby room. This floor also includes a private bathroom with shower, sink, and toilet for added comfort.
Additional comfort includes an electronic alarm system with sensors covering the entire ground and first floor. The property also features four air conditioning units.
Features:
- 4/5 bedrooms, 3 bathrooms, and 3 separate toilets
- 4 air conditioning units
- Washing machine and dryer included
- Upholstered
- Electronic alarm system with sensors on the entire ground and first floors
- Hallway equipped with underfloor heating
- Energy label C
- Parking on the street is allowed with a parking permit
Details:
- Maximum rental period of 3 years
- Diplomatic clause for the landlord applies
- Available from mid-July
- Rent is excluding the utilities
- Deposit of 2 months rent
Situated in the stately Willemspark, one of The Hague’s most charming and central neighborhoods, this impressive and fully renovated townhouse (2022) at Willemstraat 81 offers elegant living in a prime location. This sought-after area is known for its grand historic buildings, leafy avenues, and excellent accessibility to the city center, international organizations, embassies, and major highways. Just around the corner from the Lange Voorhout and within steps of the Mauritskade tram and bus stops, this location combines urban convenience with residential tranquility. The charming shops, cafés, and high-quality restaurants of the historic center are all within walking distance, while Central Station, Amsterdam, Rotterdam, and Utrecht are easily accessible by public transport or car.
Willemstraat 81 presents a rare opportunity to live in a beautifully maintained property that offers surprising space, modern comforts, and authentic original features such as stained-glass windows, sliding doors, and decorative ceiling details on the first and second floors.
Layout:
Upon entering the ground floor, you step into the hallway, which provides access to a basement, a modern guest toilet, and the elegant living and dining room. The living room features a cozy gas fireplace and retains a warm, characterful ambiance thanks to its original details. The dining room connects directly to a bright conservatory, offering a pleasant transition to the kitchen. The kitchen is equipped with high-end built-in appliances, including two ovens, a wine cooler, and ample counter and cupboard space. Both the conservatory and kitchen offer access to the secluded city garden, where you’ll also find a practical storage unit. Additional comfort on the ground floor includes underfloor heating in the entry hallway.
The first floor offers two comfortable bedrooms, both with built-in wardrobes. The rear bedroom connects directly to a spacious and luxurious bathroom, fitted with a double sink, walk-in shower, and bathtub. This bathroom is also accessible via the landing, where a separate toilet is located. The front bedroom not only includes a large built-in wardrobe but is also connected to the rear bedroom via folding doors, making it a flexible space that can serve as an en-suite room or home office.
On the second floor, the landing leads to a second bathroom equipped with a bathtub with whirlpool function, double sink, and walk-in shower. This bathroom is only accessible from the landing and is shared by two charming bedrooms. This floor also includes a separate toilet and a designated laundry room with a washing machine and dryer.
The attic floor is a true bonus: a spacious open area with multiple potential uses—think of an extra bedroom, home office, or hobby room. This floor also includes a private bathroom with shower, sink, and toilet for added comfort.
Additional comfort includes an electronic alarm system with sensors covering the entire ground and first floor. The property also features four air conditioning units.
Features:
- 4/5 bedrooms, 3 bathrooms, and 3 separate toilets
- 4 air conditioning units
- Washing machine and dryer included
- Upholstered
- Electronic alarm system with sensors on the entire ground and first floors
- Hallway equipped with underfloor heating
- Energy label C
- Parking on the street is allowed with a parking permit
Details:
- Maximum rental period of 3 years
- Diplomatic clause for the landlord applies
- Available from mid-July
- Rent is excluding the utilities
- Deposit of 2 months rent
Overzicht
| Soort | woonhuis |
|---|---|
| Type | herenhuis |
| Subtype | tussenwoning |
| Constructie periode | tot 1906 |
| Constructie jaar | |
| Soort bouw | bestaande bouw |
| Oppervlakte | 294M2 |
| Prijs | € 6.500 per maand |
| Waarborgsom | € 13.000 |
|---|---|
| Oplevering | Beschikbaar per 15-7-2025 |
| Status | verhuurd |
| Bijzonderheden | - |
| Energielabel | C |
| Voorzieningen | - |
| Kwaliteit | - |
| Onderhoud binnen | goed tot uitstekend |
Neem contact met ons op
Meer weten over ons, de mogelijkheden of even met mij overleggen? Dat kan. Volg ons op social media of plan direct een afspraak in.
Wij zijn er voor jou.
