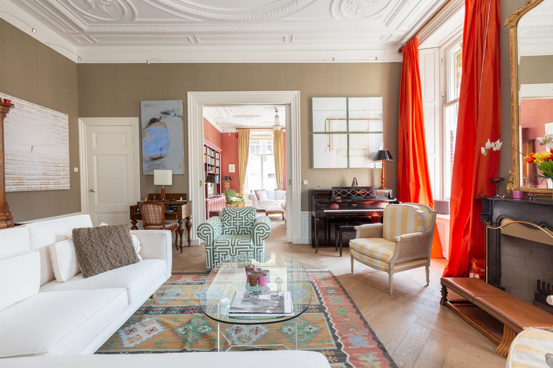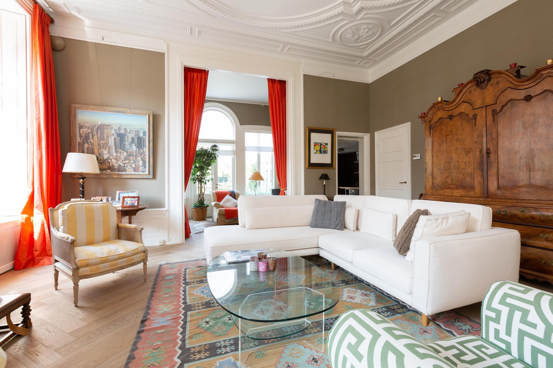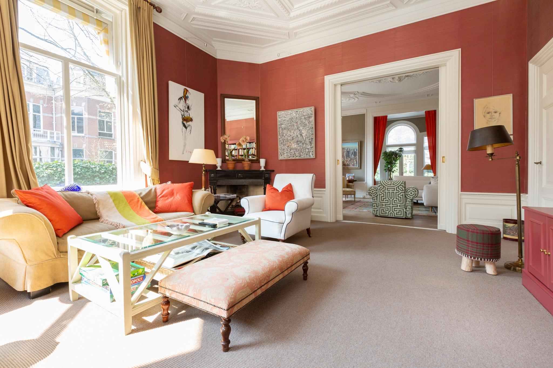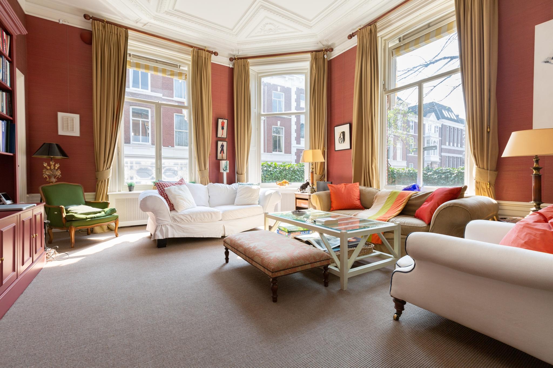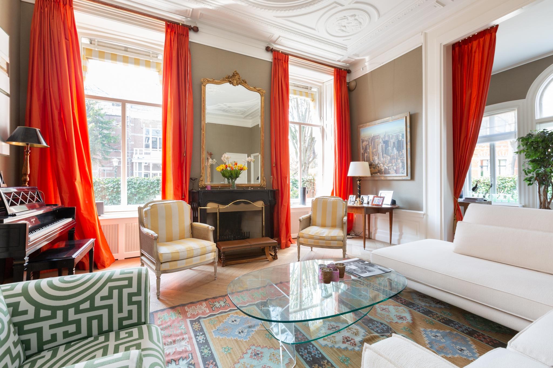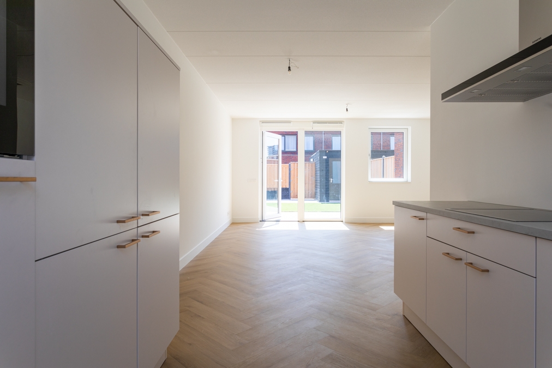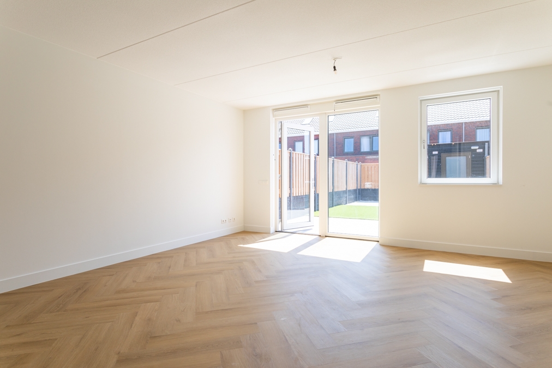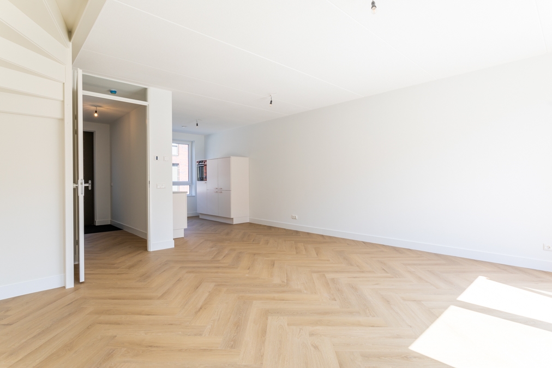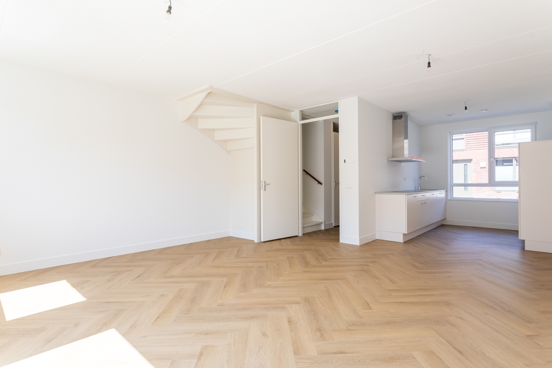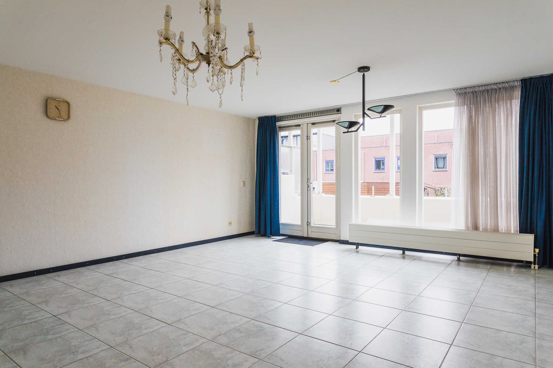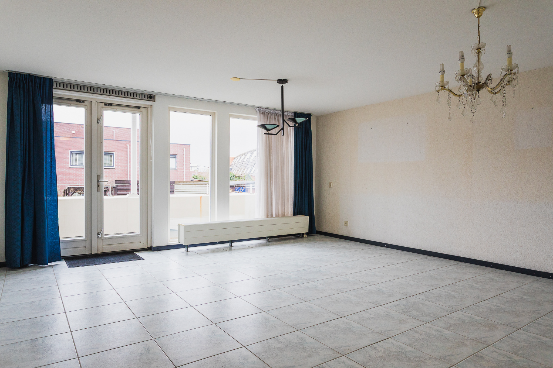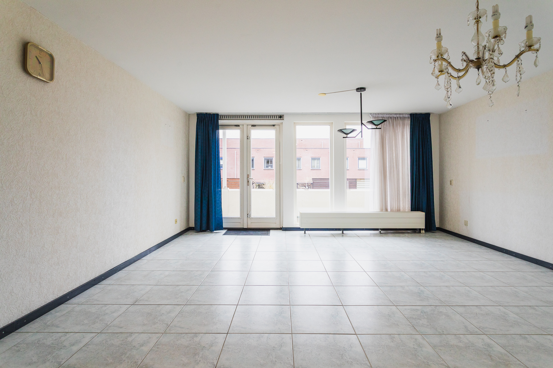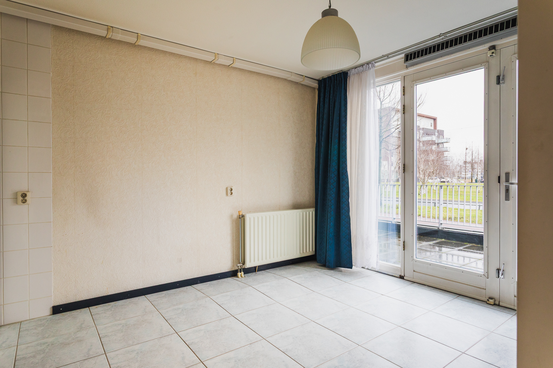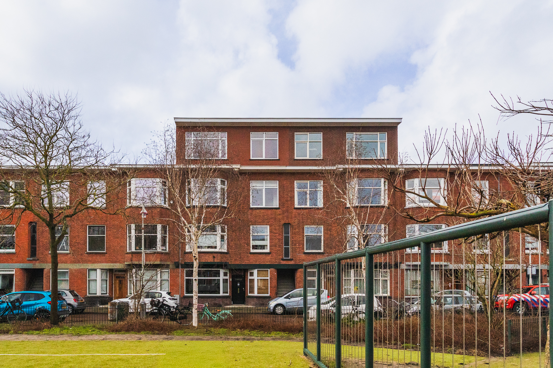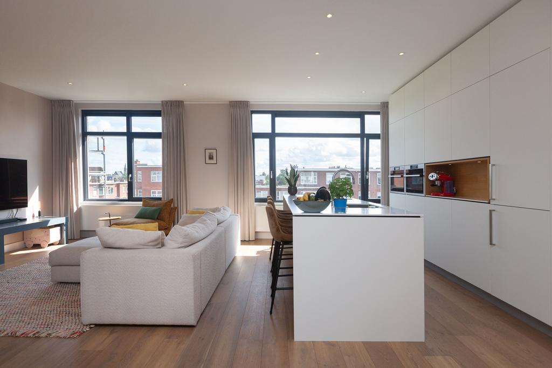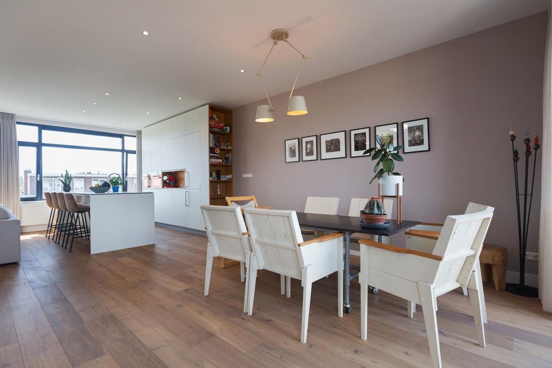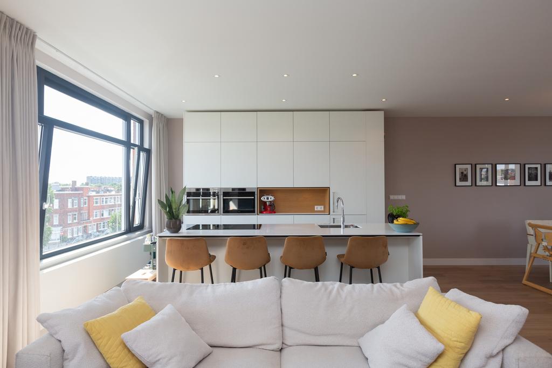Riouwstraat 10, 's-gravenhage
Riouwstraat 10 The Hague
Spacious city villa full of beautiful authentic details. This original bank building has been transformed into a residence by a famous politician. From the reception in the hall you imagine yourself in luxury and grandeur. A fantastic ambiance, plenty of space and a well-kept garden with swimming pool. The kitchen has recently been renovated with a lot of love and care and has resulted in a lovely kitchen diner. This part of the house automatically flows into the outside space. All rooms have original style details, such as the ornaments on the ceiling. In addition, the house has six spacious bedrooms, a library room, bar with wine cooling and cupboard room. In short - an ideal home!
Layout:
Entrance through impressive hall. Access to the basement. Toilet. Reading room, living room with dining room and suite. Large designer kitchen with island. Utility room with climate cupboard. Old vault transformed into storage. Via stairs to the mezzanine, where there is a small extra living room, bedroom and bathroom. This can easily be used by staff. Stairs to first floor. Here are the master bedroom with bathroom and suite. Also a light room that can serve as an office. Two spacious bedrooms, one of which is now used as a playroom. Another extra bathroom. Stairs to second floor. Here are another three bedrooms and a bathroom, as well as a boiler room. The laundry room contains an additional shower.
Particularities:
- Spacious, attractive city villa
- Beautiful original details
- Luxury swimming pool in the garden
Details:
- Available for the one-year period
- Rent is excluding garden maintenance, gas, water, electricity, internet and TV
- Deposit required
Necessities:
When you rent a property from or through us, it is mandatory that, in the event of an agreement, a number of details are handed over by the tenant in order to be able to draw up the lease.
This information consists of at least:
- Copy of passport tenant and residents
- Copy of employment contract or employer's statement with income data
If the agreement is entered into by the employer:
- Extract Chamber of Commerce (not older than 6 months)
- Copy of passport of the authorized signatory on behalf of the company
- Copy of employee's passport
Spacious city villa full of beautiful authentic details. This original bank building has been transformed into a residence by a famous politician. From the reception in the hall you imagine yourself in luxury and grandeur. A fantastic ambiance, plenty of space and a well-kept garden with swimming pool. The kitchen has recently been renovated with a lot of love and care and has resulted in a lovely kitchen diner. This part of the house automatically flows into the outside space. All rooms have original style details, such as the ornaments on the ceiling. In addition, the house has six spacious bedrooms, a library room, bar with wine cooling and cupboard room. In short - an ideal home!
Layout:
Entrance through impressive hall. Access to the basement. Toilet. Reading room, living room with dining room and suite. Large designer kitchen with island. Utility room with climate cupboard. Old vault transformed into storage. Via stairs to the mezzanine, where there is a small extra living room, bedroom and bathroom. This can easily be used by staff. Stairs to first floor. Here are the master bedroom with bathroom and suite. Also a light room that can serve as an office. Two spacious bedrooms, one of which is now used as a playroom. Another extra bathroom. Stairs to second floor. Here are another three bedrooms and a bathroom, as well as a boiler room. The laundry room contains an additional shower.
Particularities:
- Spacious, attractive city villa
- Beautiful original details
- Luxury swimming pool in the garden
Details:
- Available for the one-year period
- Rent is excluding garden maintenance, gas, water, electricity, internet and TV
- Deposit required
Necessities:
When you rent a property from or through us, it is mandatory that, in the event of an agreement, a number of details are handed over by the tenant in order to be able to draw up the lease.
This information consists of at least:
- Copy of passport tenant and residents
- Copy of employment contract or employer's statement with income data
If the agreement is entered into by the employer:
- Extract Chamber of Commerce (not older than 6 months)
- Copy of passport of the authorized signatory on behalf of the company
- Copy of employee's passport
Overzicht
| Soort | woonhuis |
|---|---|
| Type | villa |
| Subtype | halfvrijstaande woning |
| Constructie periode | tot 1906 |
| Constructie jaar | 1875 |
| Soort bouw | bestaande bouw |
| Oppervlakte | 526M2 |
| Prijs | € 9.000 per maand |
| Waarborgsom | € 9.000 |
|---|---|
| Oplevering | In overleg |
| Status | verhuurd |
| Bijzonderheden | - |
| Energielabel | - |
| Voorzieningen | Alarminstallatie, TV kabel, Buitenzonwering, Zwembad, Rookkanaal, Dakraam |
| Kwaliteit | - |
| Onderhoud binnen | redelijk |
Neem contact met ons op
Meer weten over ons, de mogelijkheden of even met mij overleggen? Dat kan. Volg ons op social media of plan direct een afspraak in.
Wij zijn er voor jou.
