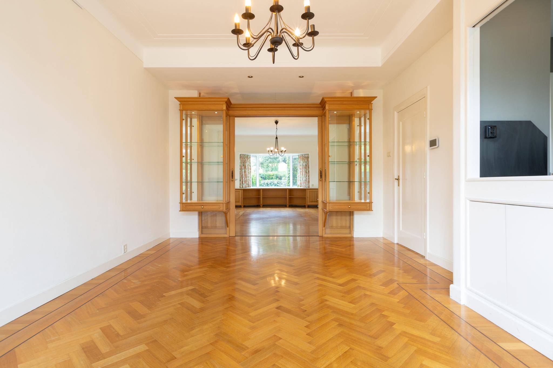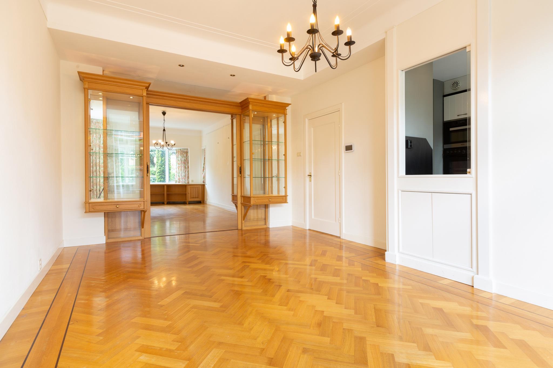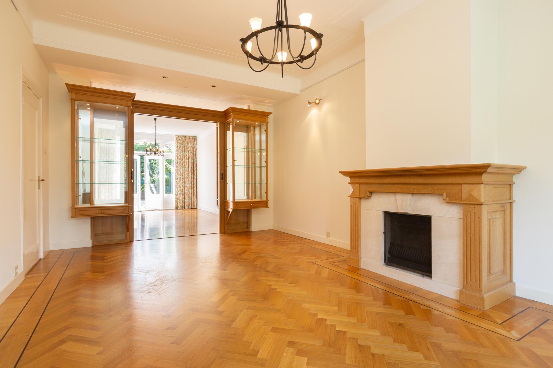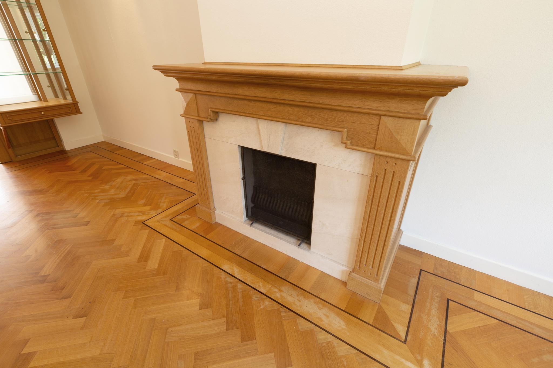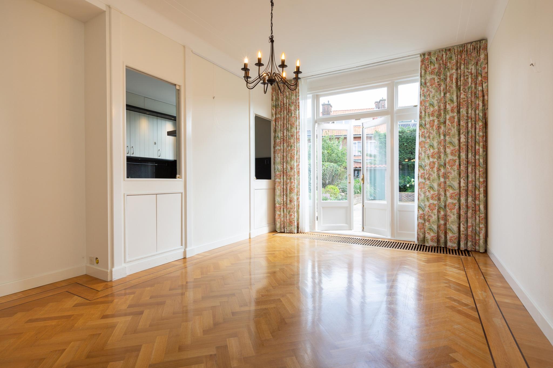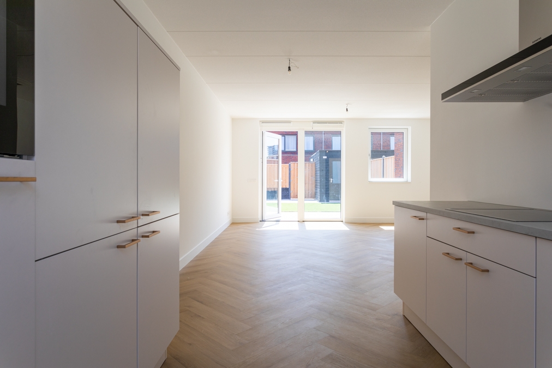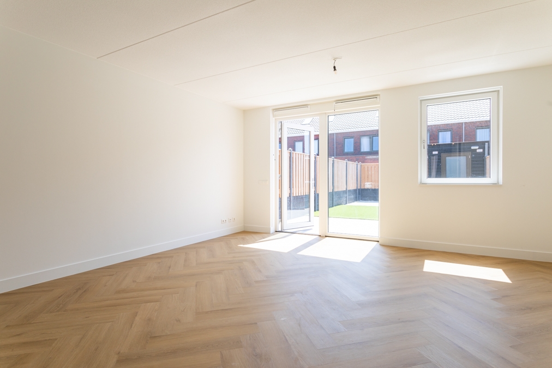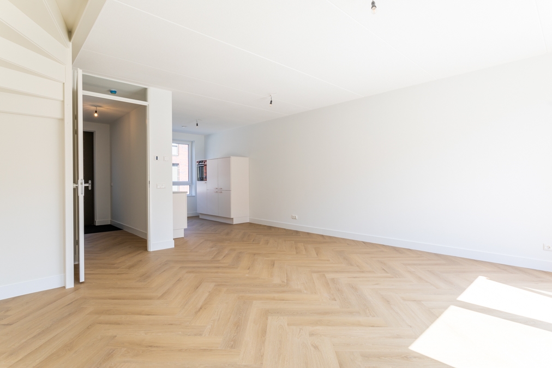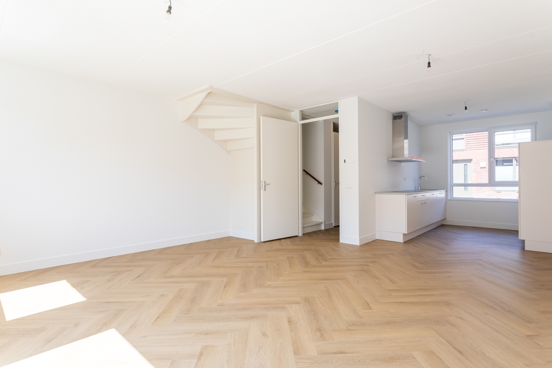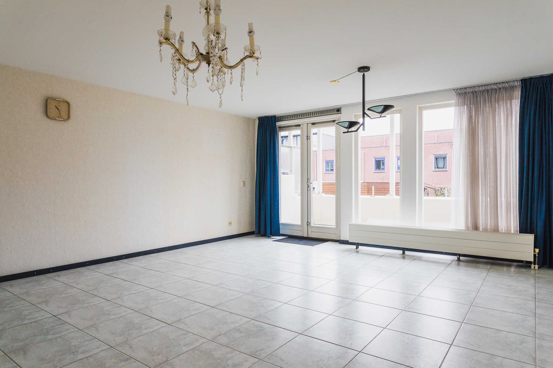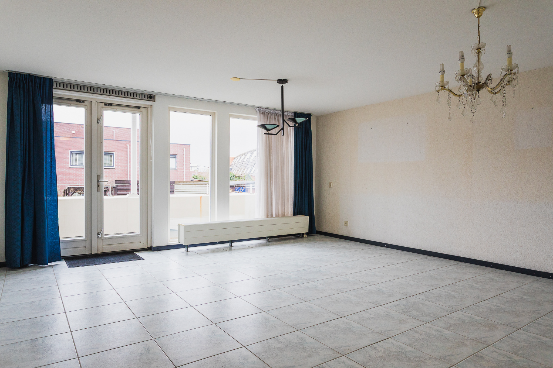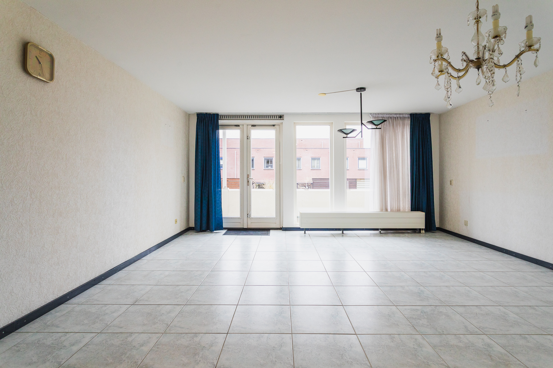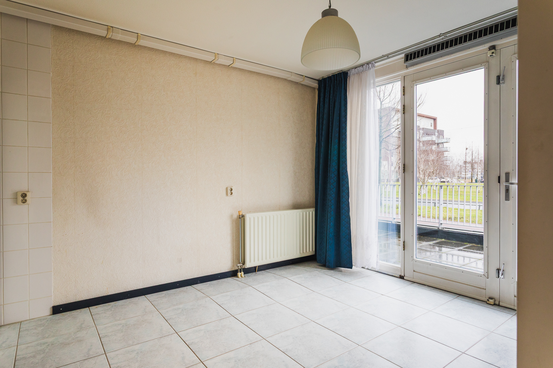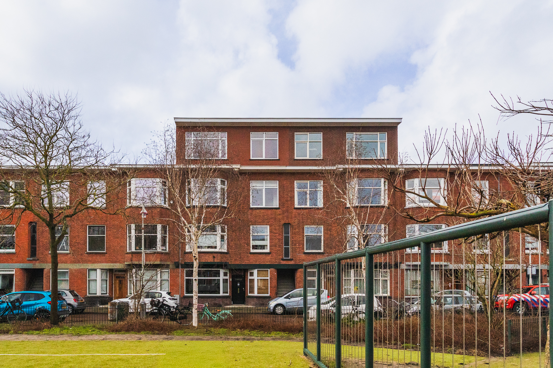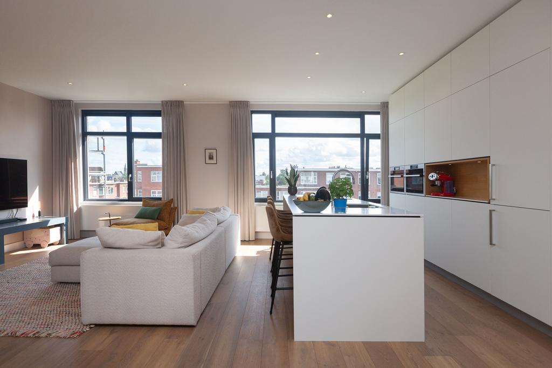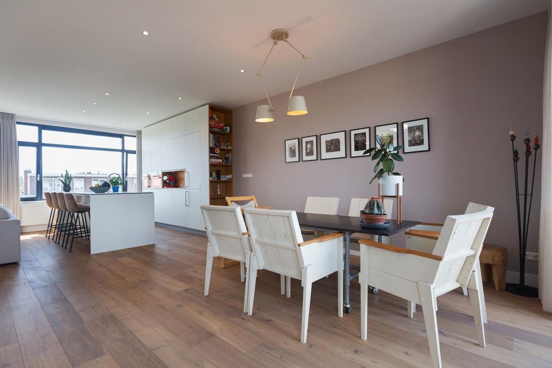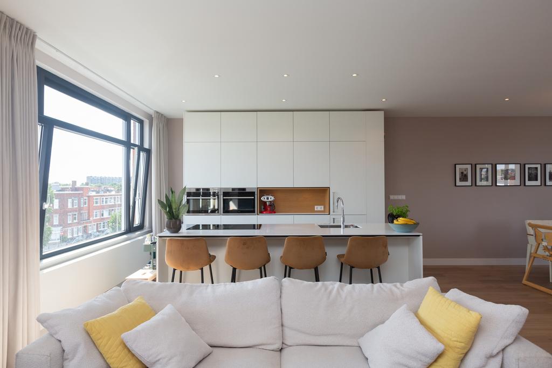Mechelsestraat 6, 's-gravenhage
Mechelsestraat 6 The Hague / available until 31-07-2024 / sharing is not allowed
Surprisingly spacious and light 1930s mid-town house located in the luxuriously Belgisch Park area. This spacious and bright home has no fewer than five bedrooms, two luxury bathrooms, a sunken bicycle storage room, a spacious basement and a handy loft. The absolute cherry on the cake are of course the large front and back garden, where you can spend the sunny days outside. Ideally located on the edge of the Nieuwe Scheveningse Bosjes, near the beach and sea, and with roads around the corner.
Layout:
Ground floor:
Front garden on the West with deepened bicycle storage, entrance property. Vestibule (2.00 x 2.00). Corridor with toilet with fountain and access to basement (9.60 x 1.95) with headroom and access to the crawl space. Living room and suite (13.15 x 3.90) with beautiful herringbone parquet floor with double piping, convector put at the rear and access through sliding doors to the more than 13 meter deep backyard on the East with stone shed with light and electricity. Modern kitchen (4.35 x 2.40) with granite counter top and with various built-in appliances, namely fridge freezer, oven, combi microwave, 90 cm gas hob, grill plate, deep fryer and double extractor hood and hatch cupboard / hatch to the living room. Steel beam placed so that the kitchen is easy to break into the living room.
1st floor
Landing with toilet with fountain. Side room (3.25 x 2.00). Front bedroom (5.00 x 3.90) with fixed cupboard and patio doors to front balcony (6.05 x 1.00) over the full width. Rear bedroom (5.05 x 3.90) with fixed cupboards, doors to the rear balcony (6.05 x 1.00) and walk-through to the bathroom with bath, double sink, bathroom furniture and towel radiator.
2nd floor
Spacious landing (3.25 x 1.85) .. Front bedroom (6.05 x 4.25 / 2.75) over the full width with storage space behind knee bulkhead. Rear bedroom (4.15 x 2.95) with cupboard. 2nd bathroom (2.80 x 2.50) with shower, washing machine / dryer connection and sink. Loft ladder to mountain loft (ridge height 1.25m) with lighting and central heating combi boiler.
Details:
- rent is excluding gas, water, electricity, TV and internet;
- deposit is 1 month's rent;
- minimum and maximum rental period is until July 31st, 2024 due to return of the landlord.
Necessities:
When you rent a property from or through us, a number of things are important to know. It is mandatory that in the event of an agreement, a number of details are handed over by the tenant in order to be able to draw up the lease. This information consists of at least:
- Copy of passport tenant and residents
- Copy of employment contract or employer's statement with income data
If the agreement is entered into by the employer:
- Extract Chamber of Commerce (not older than 6 months)
- Copy of passport of the authorized signatory on behalf of the company
- Copy of employee's passport
Surprisingly spacious and light 1930s mid-town house located in the luxuriously Belgisch Park area. This spacious and bright home has no fewer than five bedrooms, two luxury bathrooms, a sunken bicycle storage room, a spacious basement and a handy loft. The absolute cherry on the cake are of course the large front and back garden, where you can spend the sunny days outside. Ideally located on the edge of the Nieuwe Scheveningse Bosjes, near the beach and sea, and with roads around the corner.
Layout:
Ground floor:
Front garden on the West with deepened bicycle storage, entrance property. Vestibule (2.00 x 2.00). Corridor with toilet with fountain and access to basement (9.60 x 1.95) with headroom and access to the crawl space. Living room and suite (13.15 x 3.90) with beautiful herringbone parquet floor with double piping, convector put at the rear and access through sliding doors to the more than 13 meter deep backyard on the East with stone shed with light and electricity. Modern kitchen (4.35 x 2.40) with granite counter top and with various built-in appliances, namely fridge freezer, oven, combi microwave, 90 cm gas hob, grill plate, deep fryer and double extractor hood and hatch cupboard / hatch to the living room. Steel beam placed so that the kitchen is easy to break into the living room.
1st floor
Landing with toilet with fountain. Side room (3.25 x 2.00). Front bedroom (5.00 x 3.90) with fixed cupboard and patio doors to front balcony (6.05 x 1.00) over the full width. Rear bedroom (5.05 x 3.90) with fixed cupboards, doors to the rear balcony (6.05 x 1.00) and walk-through to the bathroom with bath, double sink, bathroom furniture and towel radiator.
2nd floor
Spacious landing (3.25 x 1.85) .. Front bedroom (6.05 x 4.25 / 2.75) over the full width with storage space behind knee bulkhead. Rear bedroom (4.15 x 2.95) with cupboard. 2nd bathroom (2.80 x 2.50) with shower, washing machine / dryer connection and sink. Loft ladder to mountain loft (ridge height 1.25m) with lighting and central heating combi boiler.
Details:
- rent is excluding gas, water, electricity, TV and internet;
- deposit is 1 month's rent;
- minimum and maximum rental period is until July 31st, 2024 due to return of the landlord.
Necessities:
When you rent a property from or through us, a number of things are important to know. It is mandatory that in the event of an agreement, a number of details are handed over by the tenant in order to be able to draw up the lease. This information consists of at least:
- Copy of passport tenant and residents
- Copy of employment contract or employer's statement with income data
If the agreement is entered into by the employer:
- Extract Chamber of Commerce (not older than 6 months)
- Copy of passport of the authorized signatory on behalf of the company
- Copy of employee's passport
Overzicht
| Soort | woonhuis |
|---|---|
| Type | eengezinswoning |
| Subtype | tussenwoning |
| Constructie periode | vanaf 1906 t/m 1930 |
| Constructie jaar | 1925 |
| Soort bouw | bestaande bouw |
| Oppervlakte | 200M2 |
| Prijs | € 3.000 per maand |
| Waarborgsom | € 3.000 |
|---|---|
| Oplevering | Per direct beschikbaar |
| Status | verhuurd |
| Bijzonderheden | - |
| Energielabel | F |
| Voorzieningen | - |
| Kwaliteit | - |
| Onderhoud binnen | goed tot uitstekend |
Neem contact met ons op
Meer weten over ons, de mogelijkheden of even met mij overleggen? Dat kan. Volg ons op social media of plan direct een afspraak in.
Wij zijn er voor jou.
