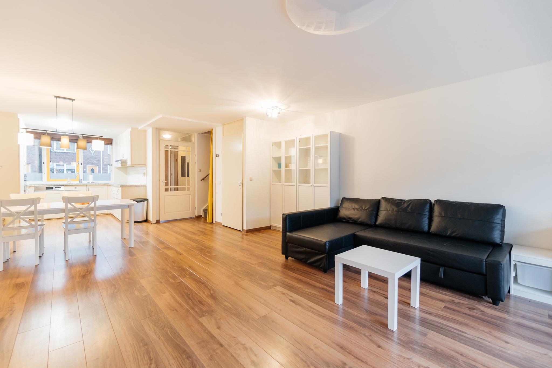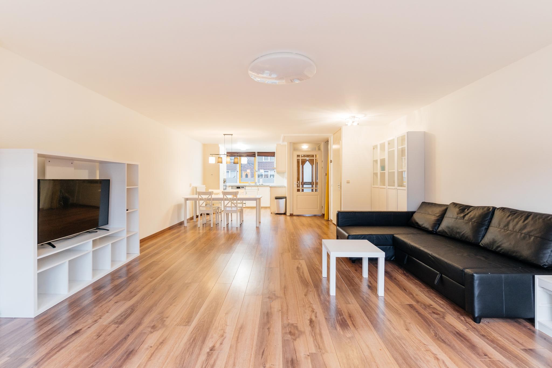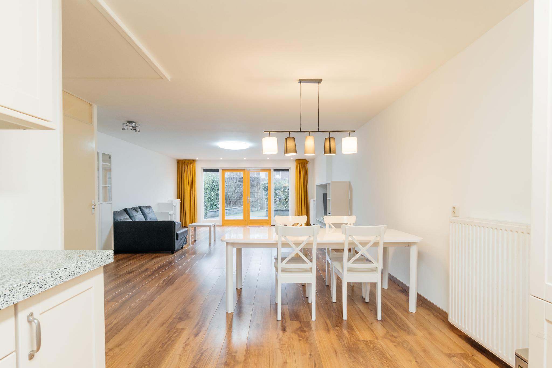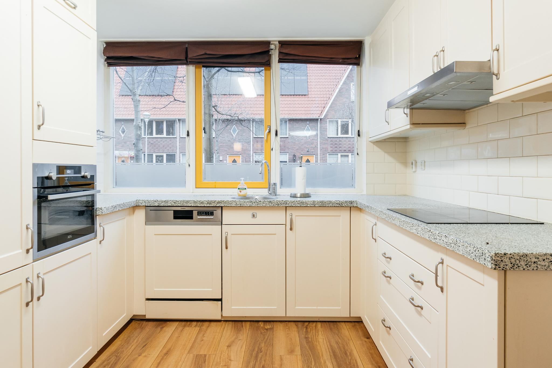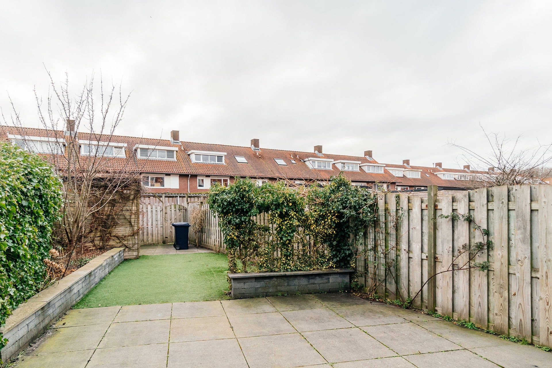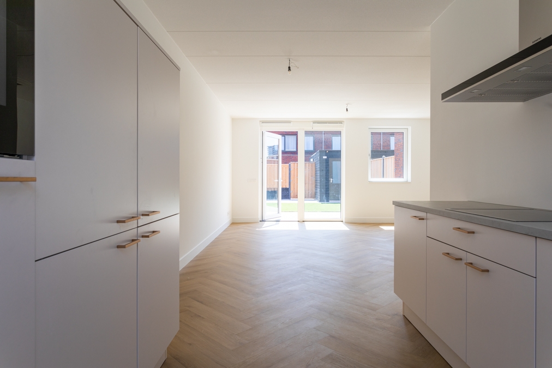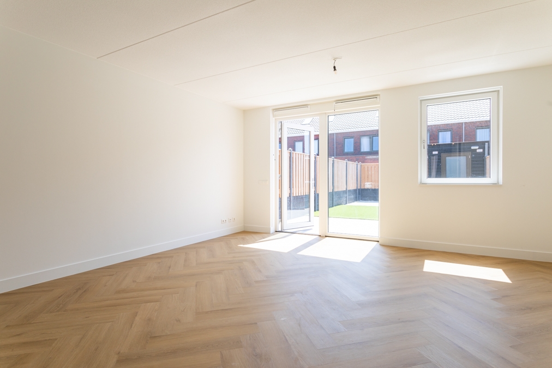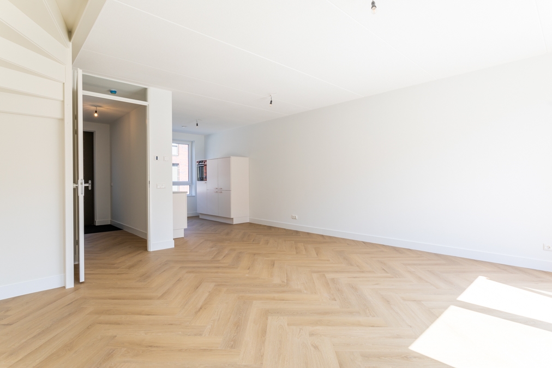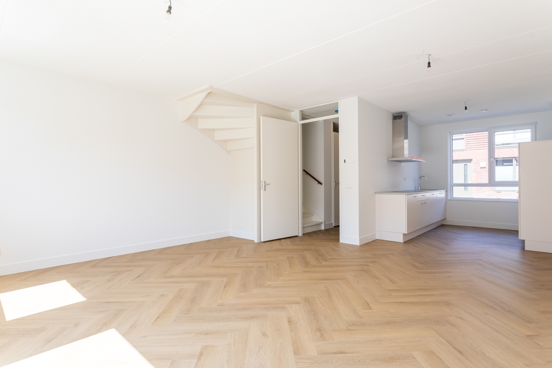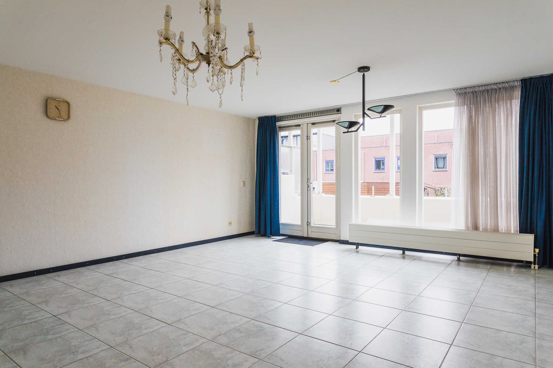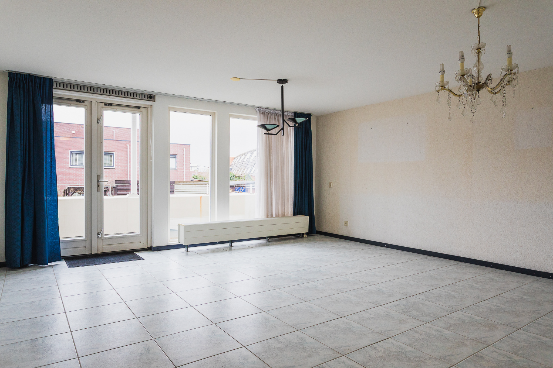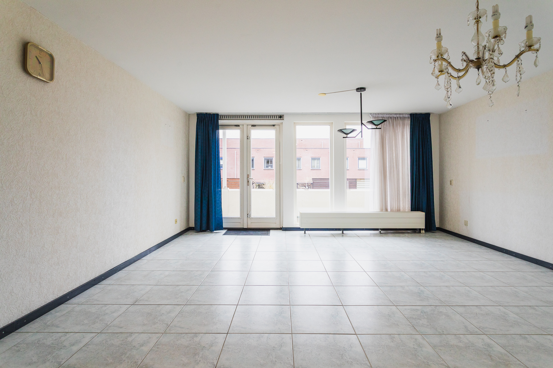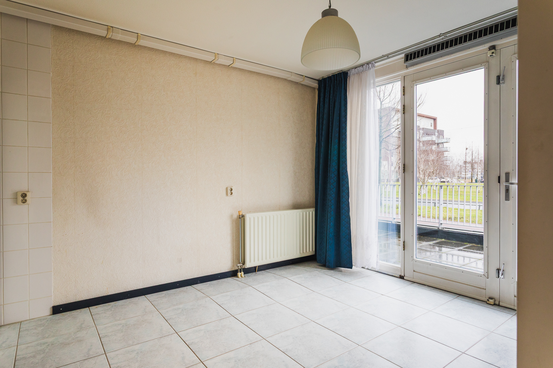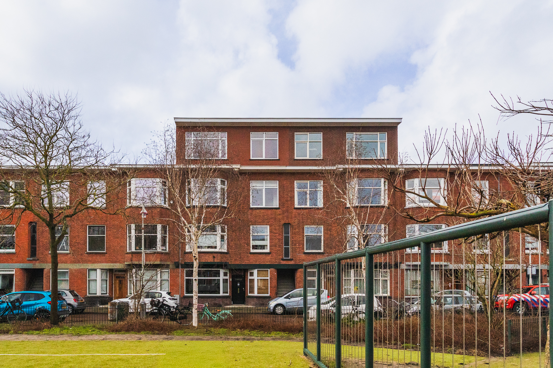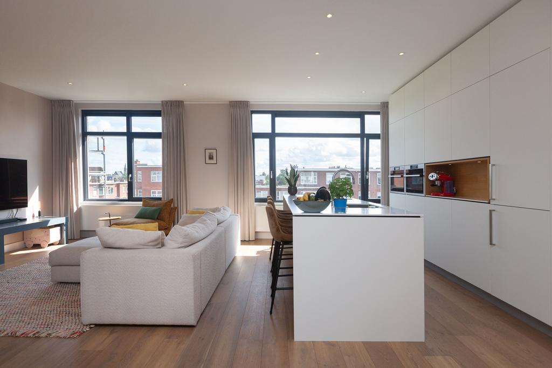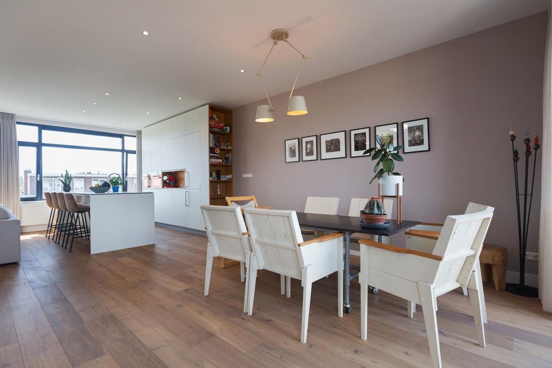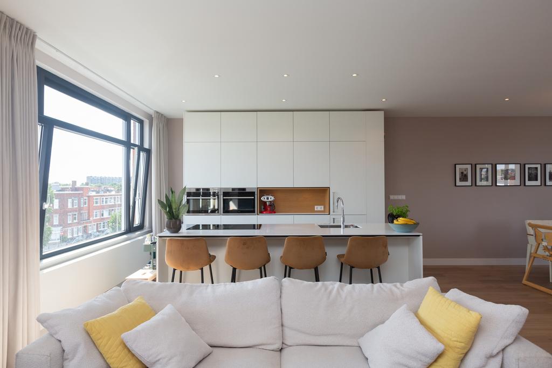Kerkuillaan 35, 's-gravenhage
Kerkulaan 35 The Hague
This beautiful, partly furnished family house has 4 spacious bedrooms, an extended garden-oriented living/dining room, a modern open kitchen, two bathrooms, a handy loft and a sunny backyard (SW) with wooden shed and back entrance. Ideally located, within walking distance of the Ypenburg shopping center and the Nootdorp shopping center "De Parade". Also very conveniently located near schools, childcare, sports fields, public transport, railway station, recreational areas (Delftse Hout and Balijbos) and roads to A4, A12 and A13.
Layout
Through well-maintained front garden to the residential entrance; spacious hall with wardrobe, meter cupboard, toilet and stairs to the first floor; very spacious and bright (extended) garden-oriented living/dining room with stairs cupboard and access to the sunny backyard (SW) through French doors; modern open kitchen in U-shape with terrazzo counter top and various built-in appliances. The entire ground floor has a high-quality laminate floor.
First floor
Landing with stairs to the second floor; spacious gable-wide bedroom at the rear with walk-in closet; spacious bedroom at the front; neat, fully tiled bathroom with shower, washbasin, radiator and toilet. With the exception of the bathroom, the first floor has a neat carpet floor.
Second floor
Landing with access to the loft via loft ladder; spacious gable-wide bedroom with dormer window at the rear; spacious bedroom with dormer window at the front; neat bathroom with bath-shower combination, washbasin, washing machine connection and Velux skylight. With the exception of the bathroom, the second floor has a neat vinyl floor.
loft
Via a loft ladder you reach the handy storage loft with standing height.
Garden
Spacious, sunny backyard (SW) with wooden shed and back.
Particularities:
- Spacious family home
- Partly furnished
- Spacious backyard
- Very centrally located
Details:
- Minimum rental period is 12 months
- Sharing is not allowed!
- Deposit required
- Rent is excluding utilities
- Diplomatic clause owner applies
This beautiful, partly furnished family house has 4 spacious bedrooms, an extended garden-oriented living/dining room, a modern open kitchen, two bathrooms, a handy loft and a sunny backyard (SW) with wooden shed and back entrance. Ideally located, within walking distance of the Ypenburg shopping center and the Nootdorp shopping center "De Parade". Also very conveniently located near schools, childcare, sports fields, public transport, railway station, recreational areas (Delftse Hout and Balijbos) and roads to A4, A12 and A13.
Layout
Through well-maintained front garden to the residential entrance; spacious hall with wardrobe, meter cupboard, toilet and stairs to the first floor; very spacious and bright (extended) garden-oriented living/dining room with stairs cupboard and access to the sunny backyard (SW) through French doors; modern open kitchen in U-shape with terrazzo counter top and various built-in appliances. The entire ground floor has a high-quality laminate floor.
First floor
Landing with stairs to the second floor; spacious gable-wide bedroom at the rear with walk-in closet; spacious bedroom at the front; neat, fully tiled bathroom with shower, washbasin, radiator and toilet. With the exception of the bathroom, the first floor has a neat carpet floor.
Second floor
Landing with access to the loft via loft ladder; spacious gable-wide bedroom with dormer window at the rear; spacious bedroom with dormer window at the front; neat bathroom with bath-shower combination, washbasin, washing machine connection and Velux skylight. With the exception of the bathroom, the second floor has a neat vinyl floor.
loft
Via a loft ladder you reach the handy storage loft with standing height.
Garden
Spacious, sunny backyard (SW) with wooden shed and back.
Particularities:
- Spacious family home
- Partly furnished
- Spacious backyard
- Very centrally located
Details:
- Minimum rental period is 12 months
- Sharing is not allowed!
- Deposit required
- Rent is excluding utilities
- Diplomatic clause owner applies
Overzicht
| Soort | woonhuis |
|---|---|
| Type | eengezinswoning |
| Subtype | tussenwoning |
| Constructie periode | vanaf 1991 t/m 2000 |
| Constructie jaar | 2000 |
| Soort bouw | bestaande bouw |
| Oppervlakte | 142M2 |
| Prijs | € 2.500 per maand |
| Waarborgsom | € 2.500 |
|---|---|
| Oplevering | Per direct beschikbaar |
| Status | verhuurd |
| Bijzonderheden | - |
| Energielabel | A |
| Voorzieningen | - |
| Kwaliteit | - |
| Onderhoud binnen | redelijk |
Neem contact met ons op
Meer weten over ons, de mogelijkheden of even met mij overleggen? Dat kan. Volg ons op social media of plan direct een afspraak in.
Wij zijn er voor jou.
