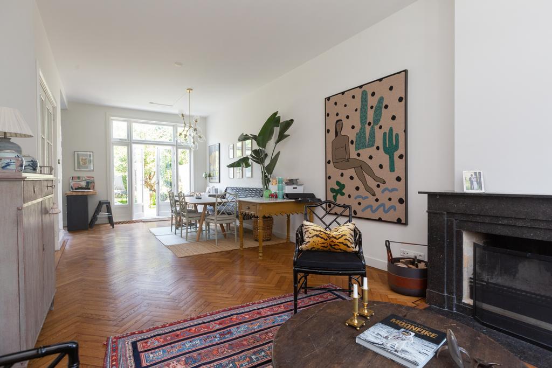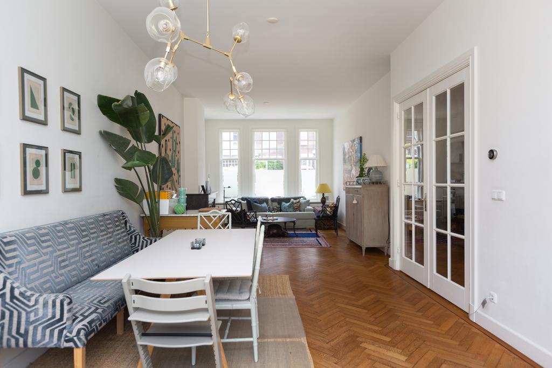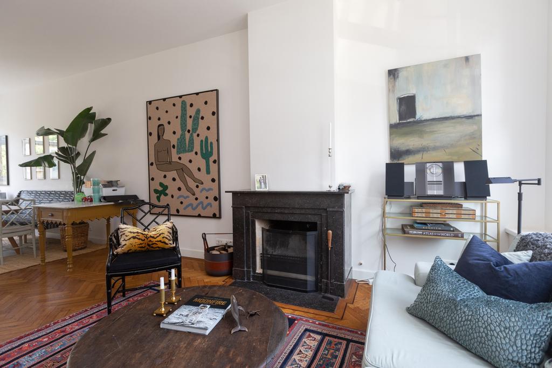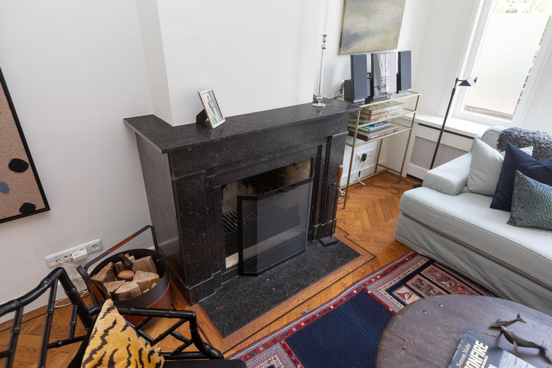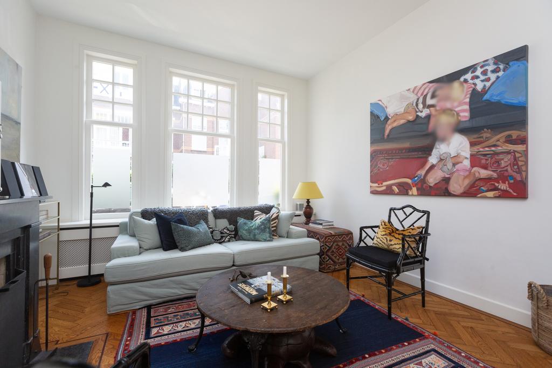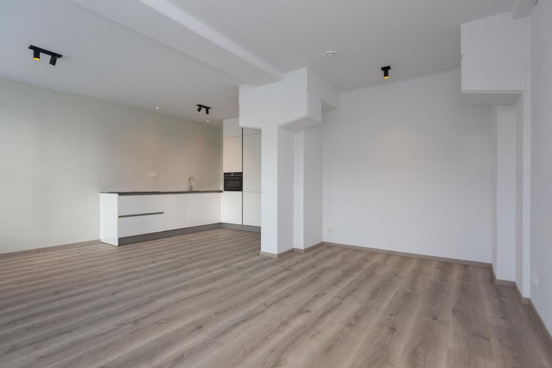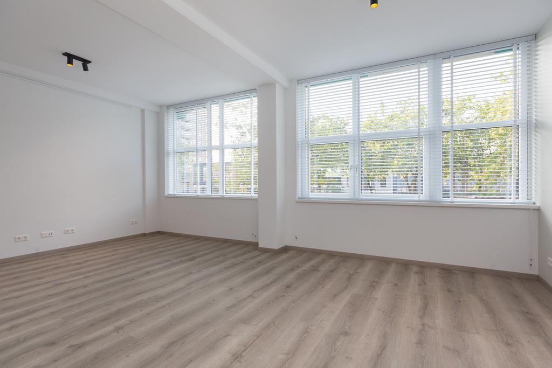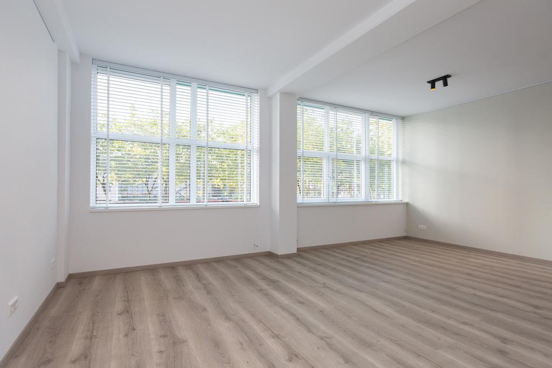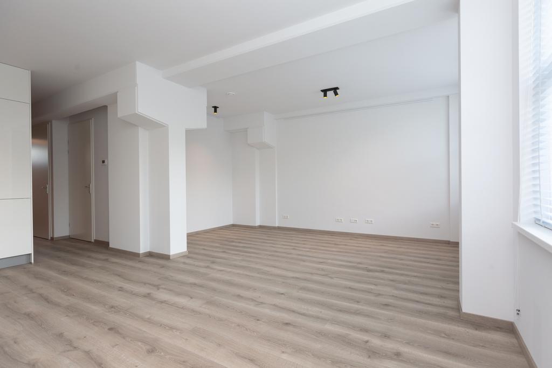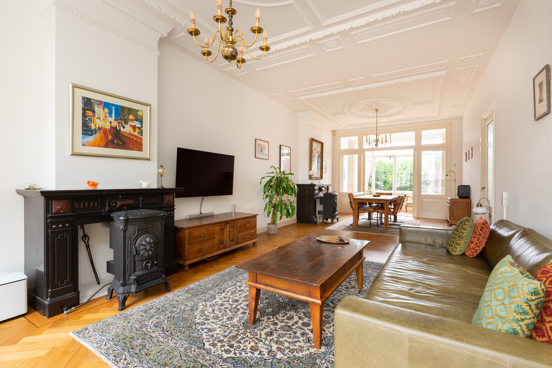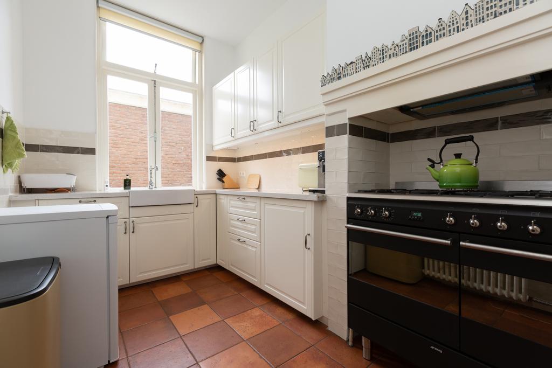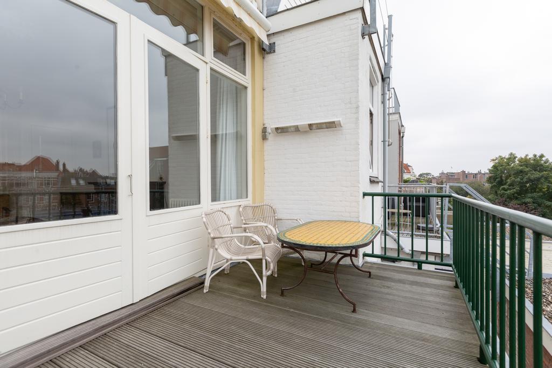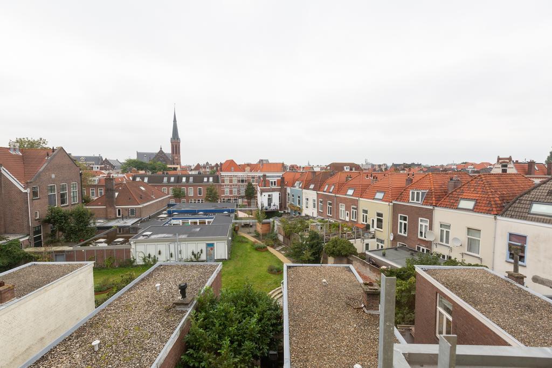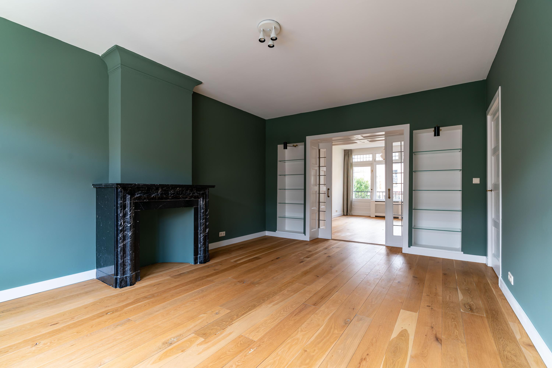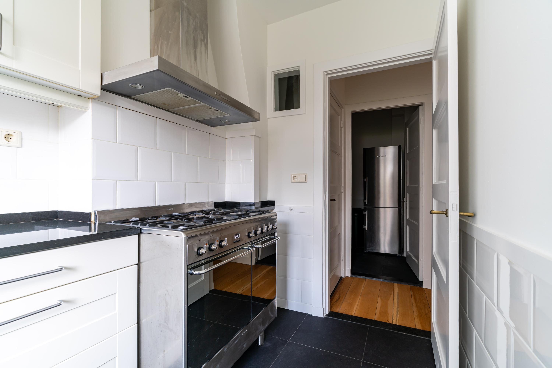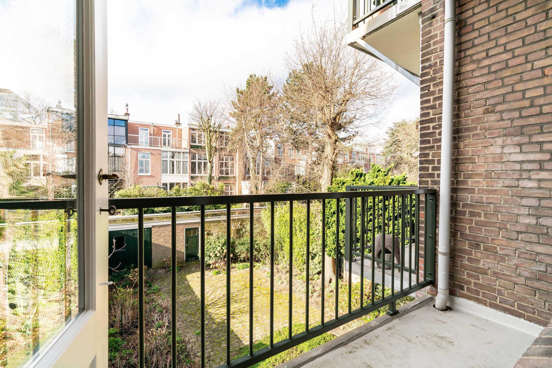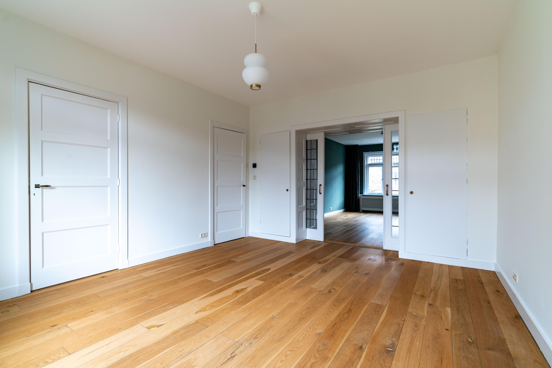Bentinckstraat 136, 's-gravenhage
Prestigious mansion located in the Statenkwartier area. This beautifully finished home is fully equipped. The spacious living and dining room are modern, without losing sight of the authentic details. The kitchen is equipped with various appliances. You can enjoy the sun in the giant back garden. There are five good-sized bedrooms on the second and third floor. Add two luxury bathrooms and balconies. In short - a wonderful home. The Statenkwartier is a beautiful neighborhood, full of stately mansions and green avenues. You can shop and eat in the famous Frederik Hendriklaan. Close to the international zone, with organizations such as ICJ, Europol and OPCW.
Layout:
The entrance is on the ground floor. Here you walk in the hallway. In the hallway you have access to the stairs, toilet and living room. The spacious living room has a living area and a dinning area. The dinning area looks at the kitchen. The modern kitchen has build-in equipment, including a wine fridge. In the living room are also sliding doors which have access to the back yard. The back yard has a tiled terrace and a lawn. On the first floor are 3 bedrooms, 1 bathroom and a separate toilet. The first and master bedroom is on the back side of the house. This bedroom has a closet all over the wall. The second bedroom on this floor is on the front side of the house. The bedroom also has a closet all over the wall. Also, on the front side of the house is the third bedroom. The bathroom on this floor has a walk-in shower, bath and a double sink. Through the stairs to the second floor. Here are the 2 other bedrooms, a bathroom and the laundry room. The first bedroom on this floor is on the front side of the house. The second bedroom on this floor is on the back side of the house. This bedroom is more a lounge room. On this floor is also the balcony which looks down to the back yard. The bathroom on this floor has a walk-in shower, bath, double sink and a toilet. On this floor is also the laundry room.
Details:
- Rental period is 24 months, diplomatic clause owner applicable
- Rental price is exclusive utilities
- Deposit is necessary
- Upholstered
Layout:
The entrance is on the ground floor. Here you walk in the hallway. In the hallway you have access to the stairs, toilet and living room. The spacious living room has a living area and a dinning area. The dinning area looks at the kitchen. The modern kitchen has build-in equipment, including a wine fridge. In the living room are also sliding doors which have access to the back yard. The back yard has a tiled terrace and a lawn. On the first floor are 3 bedrooms, 1 bathroom and a separate toilet. The first and master bedroom is on the back side of the house. This bedroom has a closet all over the wall. The second bedroom on this floor is on the front side of the house. The bedroom also has a closet all over the wall. Also, on the front side of the house is the third bedroom. The bathroom on this floor has a walk-in shower, bath and a double sink. Through the stairs to the second floor. Here are the 2 other bedrooms, a bathroom and the laundry room. The first bedroom on this floor is on the front side of the house. The second bedroom on this floor is on the back side of the house. This bedroom is more a lounge room. On this floor is also the balcony which looks down to the back yard. The bathroom on this floor has a walk-in shower, bath, double sink and a toilet. On this floor is also the laundry room.
Details:
- Rental period is 24 months, diplomatic clause owner applicable
- Rental price is exclusive utilities
- Deposit is necessary
- Upholstered
Overzicht
| Soort | woonhuis |
|---|---|
| Type | herenhuis |
| Subtype | tussenwoning |
| Constructie periode | vanaf 1906 t/m 1930 |
| Constructie jaar | 1912 |
| Soort bouw | bestaande bouw |
| Oppervlakte | 181M2 |
| Prijs | € 4.700 per maand |
| Waarborgsom | € 4.700 |
|---|---|
| Oplevering | Beschikbaar per 1-9-2025 |
| Status | verhuurd |
| Bijzonderheden | - |
| Energielabel | C |
| Voorzieningen | - |
| Kwaliteit | - |
| Onderhoud binnen | uitstekend |
Neem contact met ons op
Meer weten over ons, de mogelijkheden of even met mij overleggen? Dat kan. Volg ons op social media of plan direct een afspraak in.
Wij zijn er voor jou.
