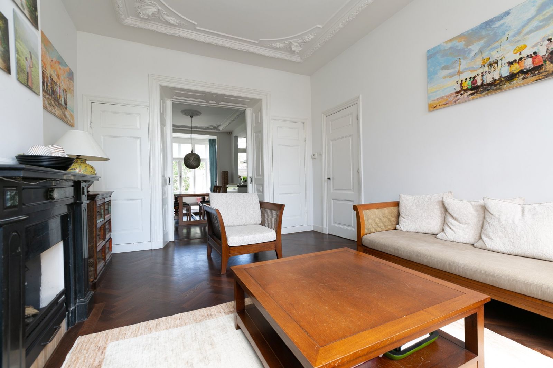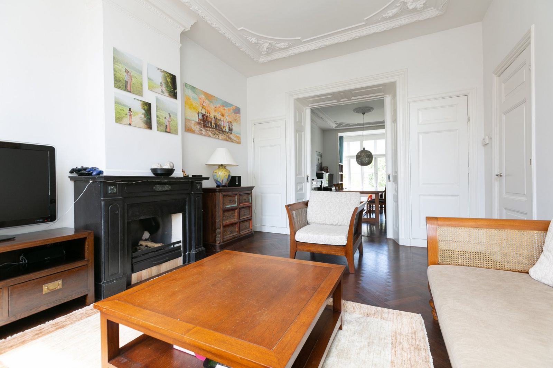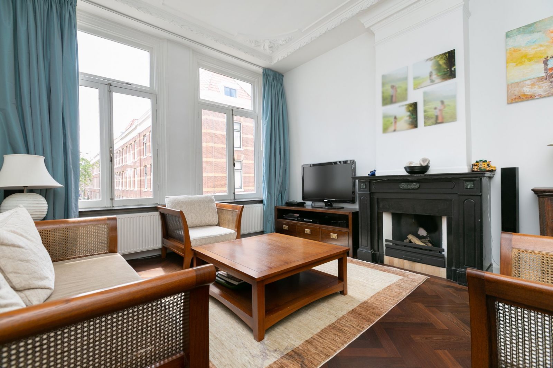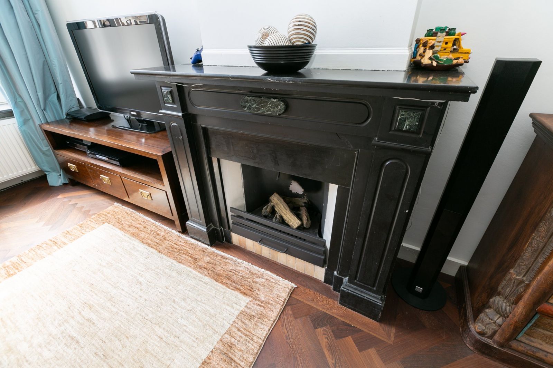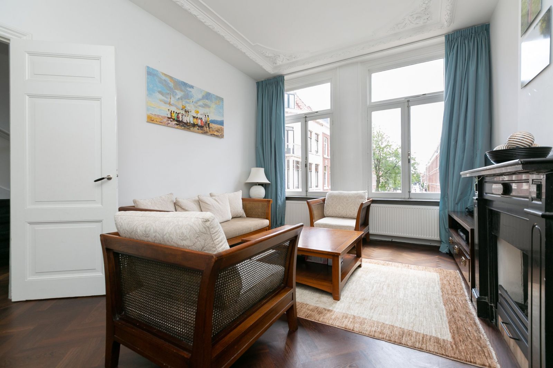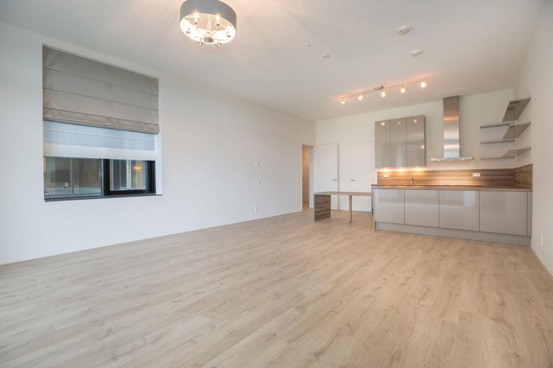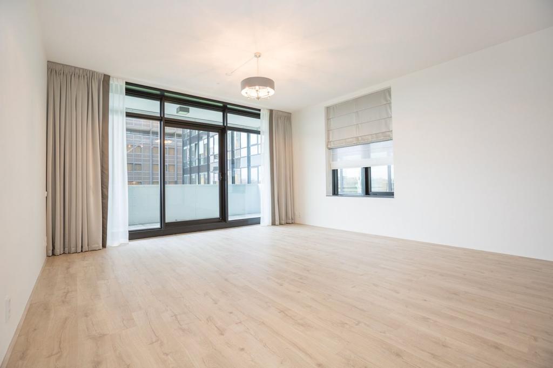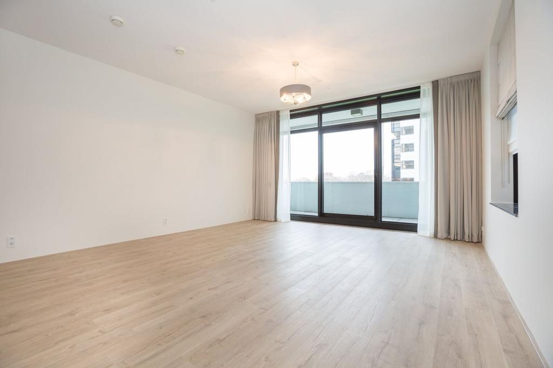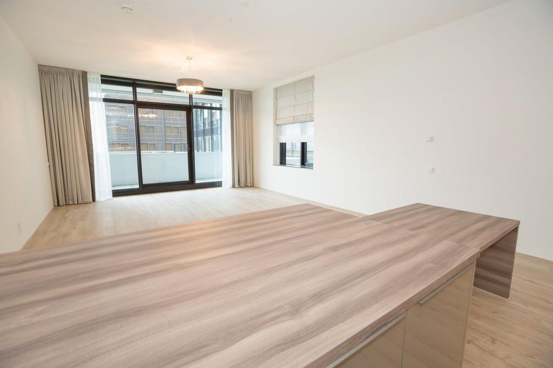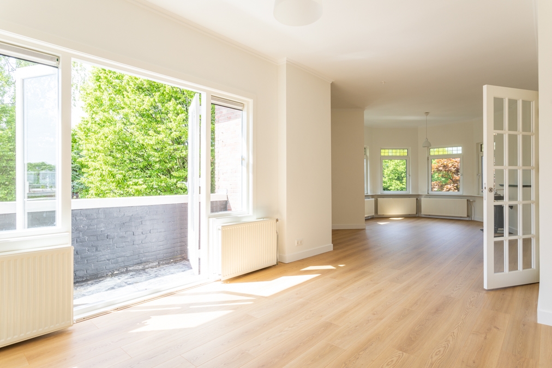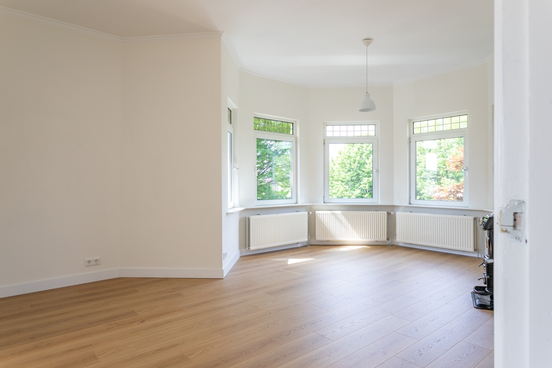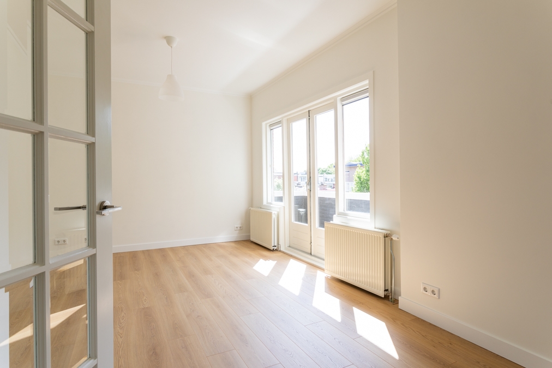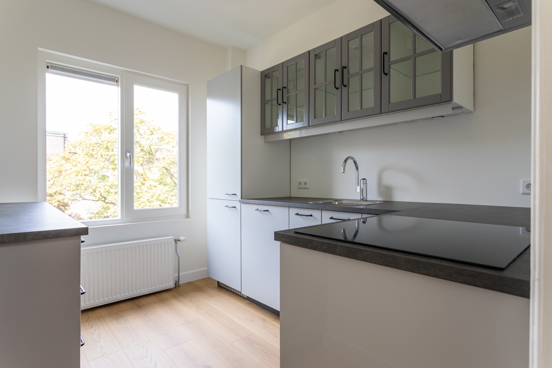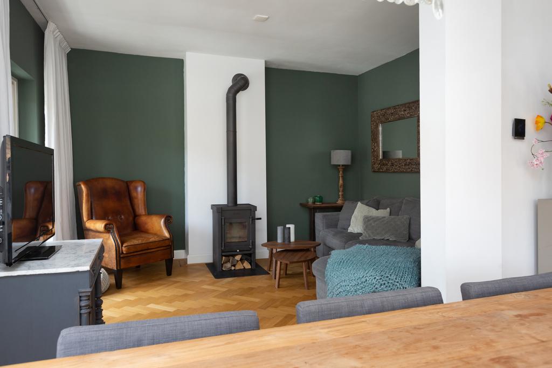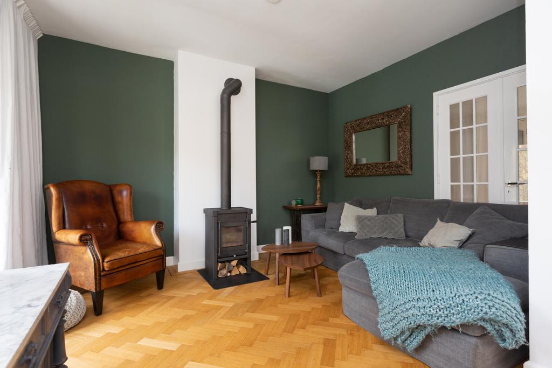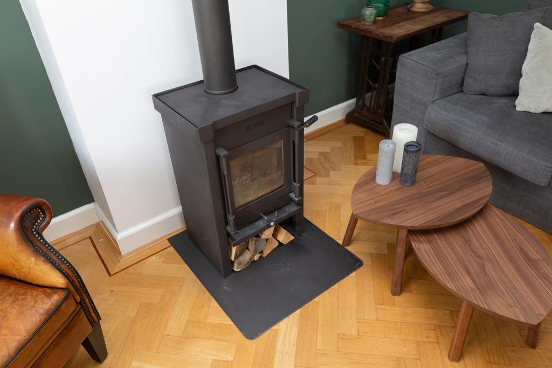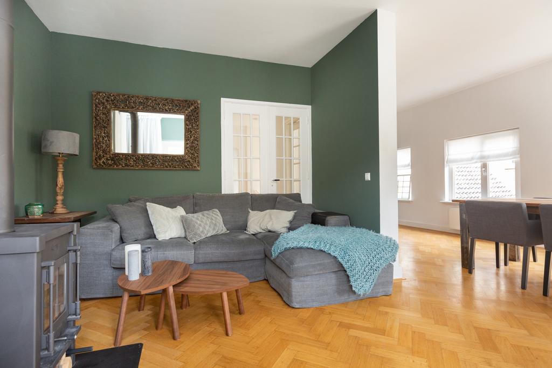Van Speijkstraat 67, 's-gravenhage
VAN SPEIJKSTRAAT 67 THE HAGUE / PARTLY FURNISHED
RARELY AVAILABLE ARCHITECT REMODELED HOME WITH UNOBSTRUCTED VIEWS ON BOTH SIDES, PROVIDING PLENTY OF NATURAL LIGHT AND PRIVACY. ITS CENTRAL LOCATION AND HIGH END MODERNIZATION MAKE THIS A PROPERTY NOT TO MISS.
The property has been lovingly renovated combining multiple design elements and luxurious materials to create a modern home whilst keeping many original features. It also boasts a deep full-width balcony with afternoon and evening sun.
Classification:
Private entrance at street level with corridor and meter cupboard. Indoor staircase leads to the 1st floor where a beautiful spacious hallway has been created by adding a front room. Hard-wood Panga-Panga flooring throughout 1st and 2nd floor. Large modern 1st floor washroom with beautiful tile work and free-hanging toilet. Completely renovated classic living/dining room circa 5.50 x 5.50 x 3.80 with Conservatory circa 1.75 x 3.79 and original sliding doors with lead paneled glass and built-in closets providing plenty of storage space. The rooms have the original ornamental plaster ceilings and authentic fireplaces; the front room with a gas fire. The open-plan kitchen is approximately 3.77 x 2.19 and opens onto the back room. The high-end German SieMatic kitchen features a free-standing island with cooker and top-end appliances including dish washer/extractor/5 burner gas stove/oven-microwave/steam oven and fridge freezer with zero degree compartment (Miele and Siemens).
2nd floor:
landing with modern 2nd freehanging toilet with under-floor heating. Designer bathroom circa 3.98 x 2.04 with under-floor heating, freestanding bath, beautiful wooden cabinet with washbasin, separate walk-in rain shower with thermostatic controls. All pipework concealed in walls. Italian Bisazza tile work. Back bedroom about 5.60 x 3.79 with sliding doors to large balcony approx. 2.00 x 6.26. Front bedroom about 5.48 x 3.80. Additional room about 3.43 x 2.05 is currently used as walk-in-closet with fitted wardrobes, but could easily be turned into a bedroom or study.
3rd floor:
landing with dormer window to side wall. Separate space in use as laundry about 3.00 x 1.00 with functioning mechanical ventilation and washing machine–dryer and 2nd fridge and freezer. Front bedroom about 4.41 x 3.70 and back bedroom about 3.98 x 3.88, both with exposed original ceiling beams.
Features:
- located within walking distance of shops, public transport (trams) and city center
- many original features such as marble fireplaces, paneled doors and ornamental ceilings
- mostly equipped with double-glazed windows
Details:
- Rent is excluding gas, water, electricity, TV and Internet
- Deposit is 1 month rent
- Minimum rental period is 12 months
- SOLARPANELS
Requirements:
If you plan to rent a property through our agency, we like to inform you that we will need the following data:
- Copy of your passport / ID card and visa
- Copy of your contract of employment or a statement form from your company
- Copy of your salary slip (most recent)
If the company is renting the property:
- Copy of Chamber of Commerce
- Copy of the passport of the person authorized to sign for the company
- Copy of the passport of the employee
RARELY AVAILABLE ARCHITECT REMODELED HOME WITH UNOBSTRUCTED VIEWS ON BOTH SIDES, PROVIDING PLENTY OF NATURAL LIGHT AND PRIVACY. ITS CENTRAL LOCATION AND HIGH END MODERNIZATION MAKE THIS A PROPERTY NOT TO MISS.
The property has been lovingly renovated combining multiple design elements and luxurious materials to create a modern home whilst keeping many original features. It also boasts a deep full-width balcony with afternoon and evening sun.
Classification:
Private entrance at street level with corridor and meter cupboard. Indoor staircase leads to the 1st floor where a beautiful spacious hallway has been created by adding a front room. Hard-wood Panga-Panga flooring throughout 1st and 2nd floor. Large modern 1st floor washroom with beautiful tile work and free-hanging toilet. Completely renovated classic living/dining room circa 5.50 x 5.50 x 3.80 with Conservatory circa 1.75 x 3.79 and original sliding doors with lead paneled glass and built-in closets providing plenty of storage space. The rooms have the original ornamental plaster ceilings and authentic fireplaces; the front room with a gas fire. The open-plan kitchen is approximately 3.77 x 2.19 and opens onto the back room. The high-end German SieMatic kitchen features a free-standing island with cooker and top-end appliances including dish washer/extractor/5 burner gas stove/oven-microwave/steam oven and fridge freezer with zero degree compartment (Miele and Siemens).
2nd floor:
landing with modern 2nd freehanging toilet with under-floor heating. Designer bathroom circa 3.98 x 2.04 with under-floor heating, freestanding bath, beautiful wooden cabinet with washbasin, separate walk-in rain shower with thermostatic controls. All pipework concealed in walls. Italian Bisazza tile work. Back bedroom about 5.60 x 3.79 with sliding doors to large balcony approx. 2.00 x 6.26. Front bedroom about 5.48 x 3.80. Additional room about 3.43 x 2.05 is currently used as walk-in-closet with fitted wardrobes, but could easily be turned into a bedroom or study.
3rd floor:
landing with dormer window to side wall. Separate space in use as laundry about 3.00 x 1.00 with functioning mechanical ventilation and washing machine–dryer and 2nd fridge and freezer. Front bedroom about 4.41 x 3.70 and back bedroom about 3.98 x 3.88, both with exposed original ceiling beams.
Features:
- located within walking distance of shops, public transport (trams) and city center
- many original features such as marble fireplaces, paneled doors and ornamental ceilings
- mostly equipped with double-glazed windows
Details:
- Rent is excluding gas, water, electricity, TV and Internet
- Deposit is 1 month rent
- Minimum rental period is 12 months
- SOLARPANELS
Requirements:
If you plan to rent a property through our agency, we like to inform you that we will need the following data:
- Copy of your passport / ID card and visa
- Copy of your contract of employment or a statement form from your company
- Copy of your salary slip (most recent)
If the company is renting the property:
- Copy of Chamber of Commerce
- Copy of the passport of the person authorized to sign for the company
- Copy of the passport of the employee
Overzicht
| Soort | appartement |
|---|---|
| Type | bovenwoning |
| Subtype | - |
| Constructie periode | tot 1906 |
| Constructie jaar | 1881 |
| Soort bouw | bestaande bouw |
| Oppervlakte | 180M2 |
| Prijs | € 2.750 per maand |
| Waarborgsom | € 2.750 |
|---|---|
| Oplevering | Beschikbaar per 1-11-2022 |
| Status | verhuurd |
| Bijzonderheden | - |
| Energielabel | F |
| Voorzieningen | - |
| Kwaliteit | - |
| Onderhoud binnen | uitstekend |
Neem contact met ons op
Meer weten over ons, de mogelijkheden of even met mij overleggen? Dat kan. Volg ons op social media of plan direct een afspraak in.
Wij zijn er voor jou.
