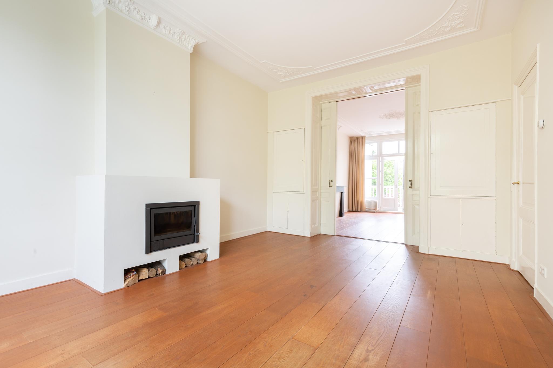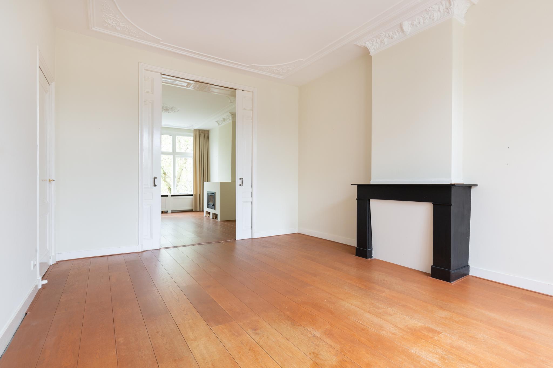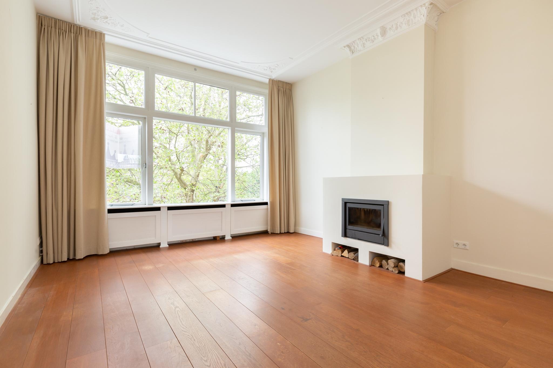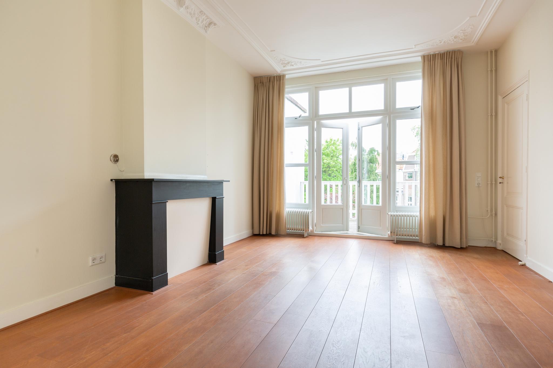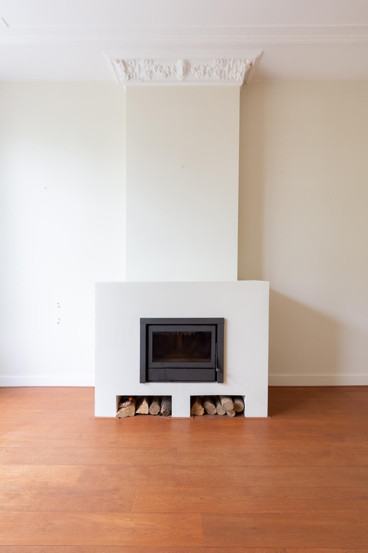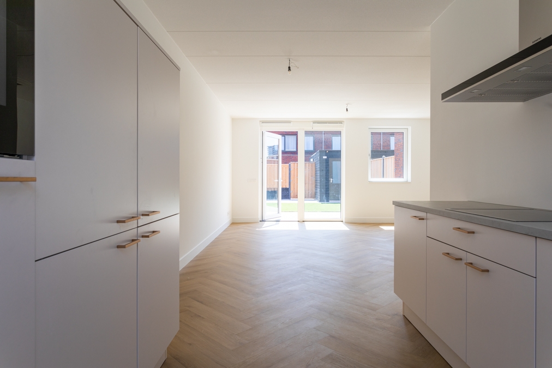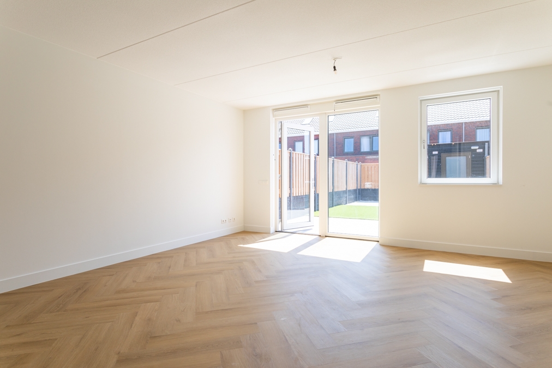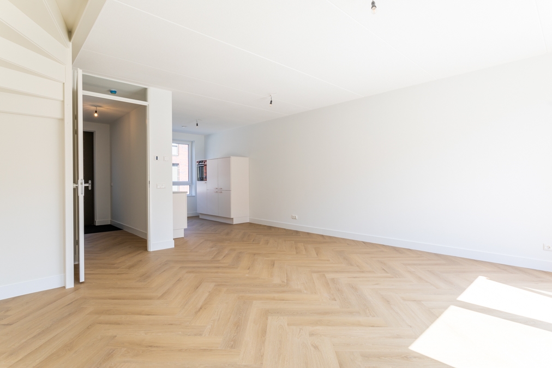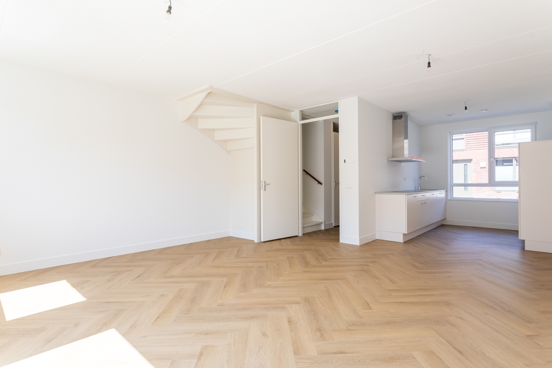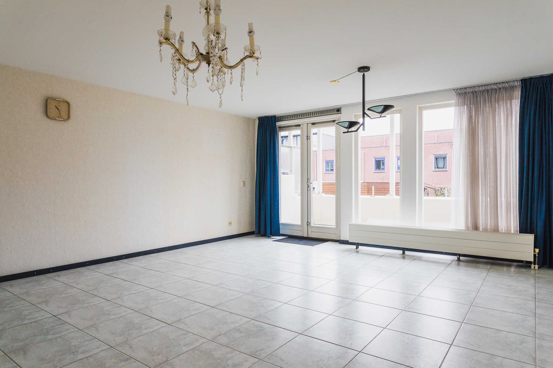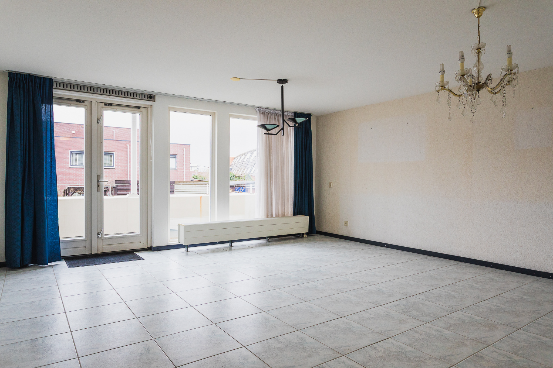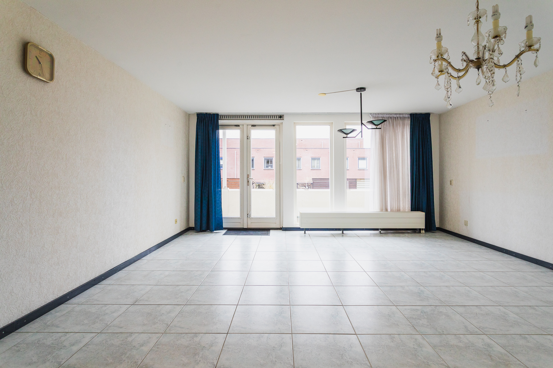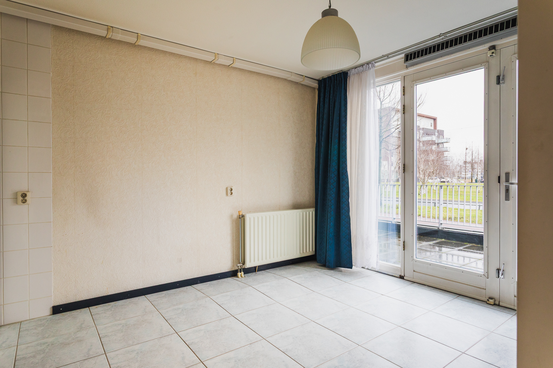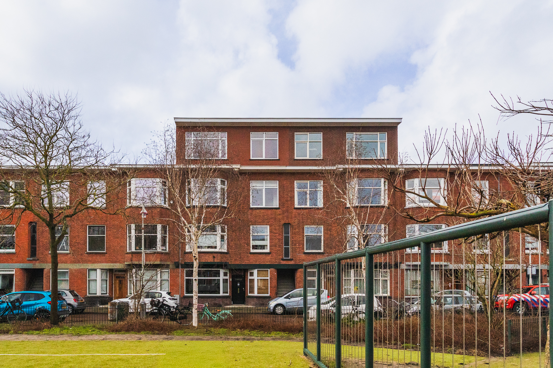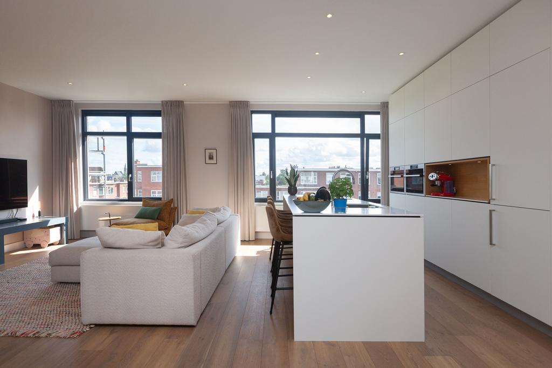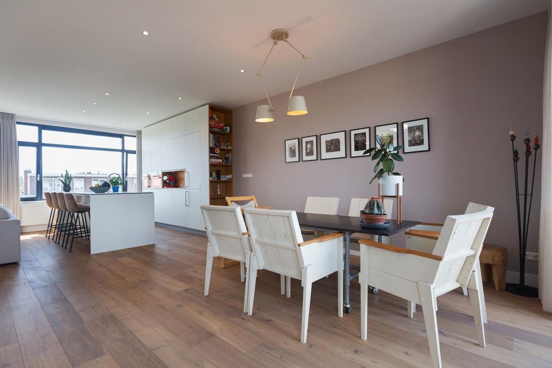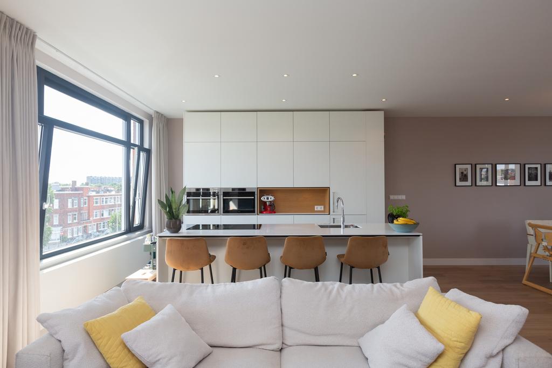Suezkade 120, 's-gravenhage
Suezkade 120 The Hague
Great double upper house in the monumental district Duinoord. This apartment is located in a characteristic mansion with a view on the Suezkade. The house is modernly renovated, but is characterized by authentic style details. The living room en suite is very bright and has a cozy fireplace. The dining room is separated by sliding doors, in which there is also a lot of storage space. The luxury kitchen is equipped with various appliances and a small bar. Furthermore, the two spacious terraces facing the southwest are a very nice extra, because here you can enjoy the sun all day long. On the second floor there are three bedrooms of good size. The beautiful bathroom with both bath and walk-in shower complete it.
The Duinoord district is characterized by its beautiful, monumental buildings and spacious mansions. These are all provided with elegant elements and create a chic look. No lack of facilities; For example, shopping can be done in the Reinkenstraat and at the 'Fred' in the Statenkwartier. The European school is also located in the vicinity. Within 10 minutes you are both in the center and at the beach.
Layout:
Communal entrance on the ground floor. Stairs to 2nd floor. Landing with modern, cantilevered toilet with original corner fountain and closet with electricity. Front room approx. 3.95x2.00m. Spacious living room en suite approx. 11.55x4.00m with wooden sliding doors, 2 closets, original ceilings and oak (oiled) floorboards; front room with fireplace and small front balcony, back room with black marble fireplace and French doors to the first terrace of approx. 12m2 on the southwest.
Spacious, modern kitchen approx. 4.40x2.35 (accessible through the living room as well as the hall) in corner setup with plenty of cupboard space, stainless steel sink, close-in-boiler, 5 burner gas hob (Smeg) with stainless steel hood, dishwasher, electric oven, microwave, fridge and freezer.
Stairs to 3rd floor: spacious overflow ca. 11.15x2.00m with closet with lots of storage space, position CV and washing machine and access to the 2nd sunny terrace approx. 3.05x2.45m also on the southwest. (from 09.00-20.00 Sun)
Bedroom 1 approx. 3.10x2.90m with closet wall. Bedroom 2 approx. 3.10x2.40m with Velux window. Bedroom 3 approx 3.10x2.40m with Velux window and dormer window. Modern bathroom approx. 3.10x2.80m with Portazul floor with underfloor heating, double washbasin with mirror and lighting, 2nd toilet, bath, walk-in shower and Velux window.
Details:
- preference is given to a working couple without children
- rental period for 36 months including a diplomatic clause for the landlord
- deposit required
- rent excluding gas, water, electricity, TV and internet
Necessities:
When you rent a home from or through us, it is mandatory that a number of details are handed over by the tenant in order to be able to draw up the rental agreement. This data consists at least of:
- Copy of passport tenant and residents
- Copy of employment contract or employer's statement with income data
If the agreement is entered into by the employer:
- Excerpt Chamber of Commerce (not older than 6 months)
- Copy of passport of the authorized person on behalf of the company
- Copy of passport employee
Great double upper house in the monumental district Duinoord. This apartment is located in a characteristic mansion with a view on the Suezkade. The house is modernly renovated, but is characterized by authentic style details. The living room en suite is very bright and has a cozy fireplace. The dining room is separated by sliding doors, in which there is also a lot of storage space. The luxury kitchen is equipped with various appliances and a small bar. Furthermore, the two spacious terraces facing the southwest are a very nice extra, because here you can enjoy the sun all day long. On the second floor there are three bedrooms of good size. The beautiful bathroom with both bath and walk-in shower complete it.
The Duinoord district is characterized by its beautiful, monumental buildings and spacious mansions. These are all provided with elegant elements and create a chic look. No lack of facilities; For example, shopping can be done in the Reinkenstraat and at the 'Fred' in the Statenkwartier. The European school is also located in the vicinity. Within 10 minutes you are both in the center and at the beach.
Layout:
Communal entrance on the ground floor. Stairs to 2nd floor. Landing with modern, cantilevered toilet with original corner fountain and closet with electricity. Front room approx. 3.95x2.00m. Spacious living room en suite approx. 11.55x4.00m with wooden sliding doors, 2 closets, original ceilings and oak (oiled) floorboards; front room with fireplace and small front balcony, back room with black marble fireplace and French doors to the first terrace of approx. 12m2 on the southwest.
Spacious, modern kitchen approx. 4.40x2.35 (accessible through the living room as well as the hall) in corner setup with plenty of cupboard space, stainless steel sink, close-in-boiler, 5 burner gas hob (Smeg) with stainless steel hood, dishwasher, electric oven, microwave, fridge and freezer.
Stairs to 3rd floor: spacious overflow ca. 11.15x2.00m with closet with lots of storage space, position CV and washing machine and access to the 2nd sunny terrace approx. 3.05x2.45m also on the southwest. (from 09.00-20.00 Sun)
Bedroom 1 approx. 3.10x2.90m with closet wall. Bedroom 2 approx. 3.10x2.40m with Velux window. Bedroom 3 approx 3.10x2.40m with Velux window and dormer window. Modern bathroom approx. 3.10x2.80m with Portazul floor with underfloor heating, double washbasin with mirror and lighting, 2nd toilet, bath, walk-in shower and Velux window.
Details:
- preference is given to a working couple without children
- rental period for 36 months including a diplomatic clause for the landlord
- deposit required
- rent excluding gas, water, electricity, TV and internet
Necessities:
When you rent a home from or through us, it is mandatory that a number of details are handed over by the tenant in order to be able to draw up the rental agreement. This data consists at least of:
- Copy of passport tenant and residents
- Copy of employment contract or employer's statement with income data
If the agreement is entered into by the employer:
- Excerpt Chamber of Commerce (not older than 6 months)
- Copy of passport of the authorized person on behalf of the company
- Copy of passport employee
Overzicht
| Soort | appartement |
|---|---|
| Type | bovenwoning |
| Subtype | - |
| Constructie periode | tot 1906 |
| Constructie jaar | 1895 |
| Soort bouw | bestaande bouw |
| Oppervlakte | 135M2 |
| Prijs | € 2.750 per maand |
| Waarborgsom | € 2.750 |
|---|---|
| Oplevering | Beschikbaar per 1-8-2024 |
| Status | verhuurd |
| Bijzonderheden | GESTOFFEERD |
| Energielabel | D |
| Voorzieningen | TV kabel |
| Kwaliteit | - |
| Onderhoud binnen | goed |
Neem contact met ons op
Meer weten over ons, de mogelijkheden of even met mij overleggen? Dat kan. Volg ons op social media of plan direct een afspraak in.
Wij zijn er voor jou.
