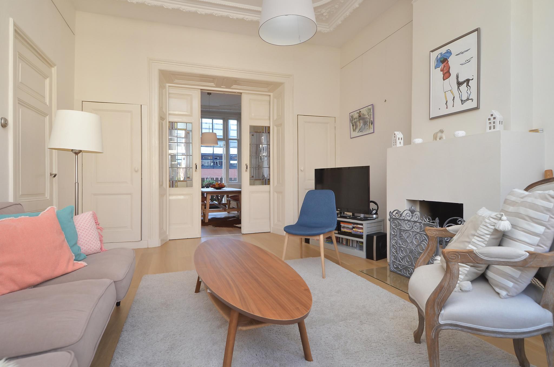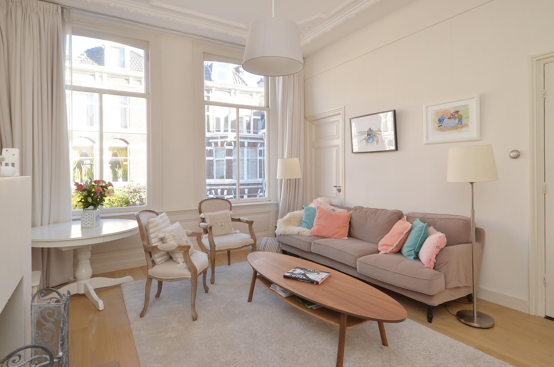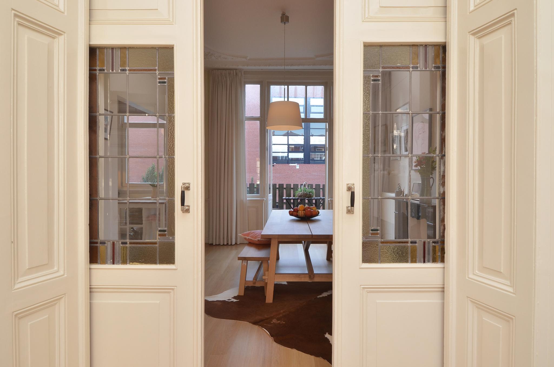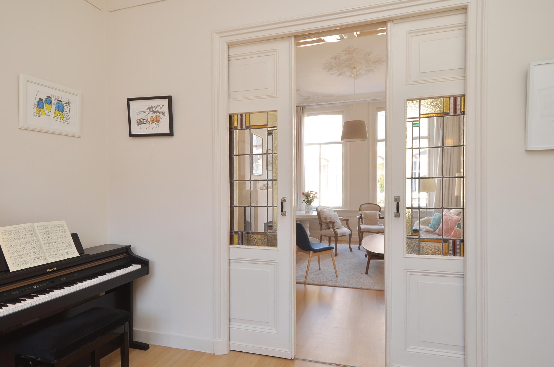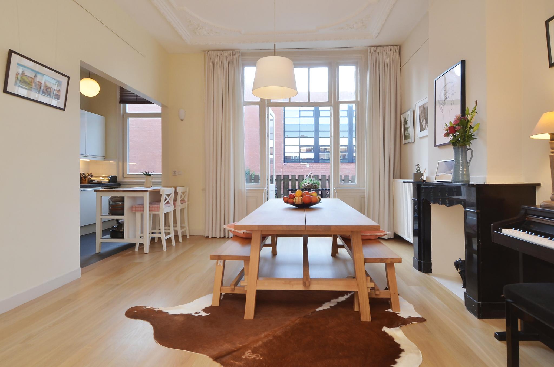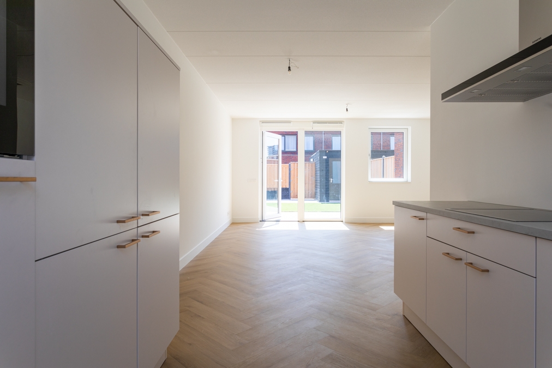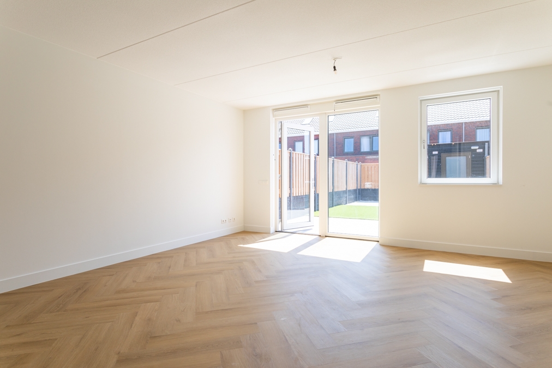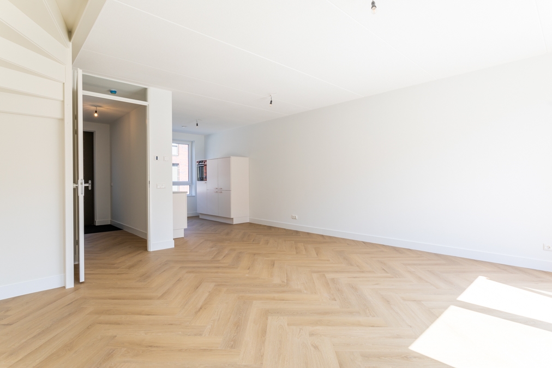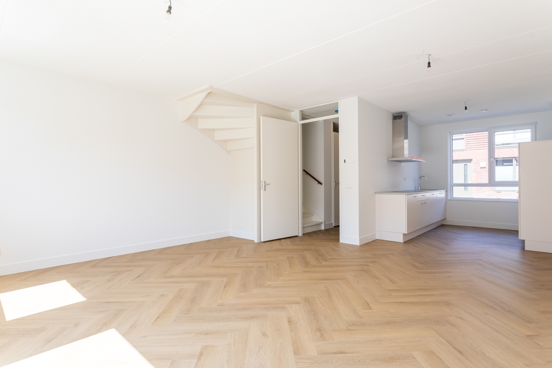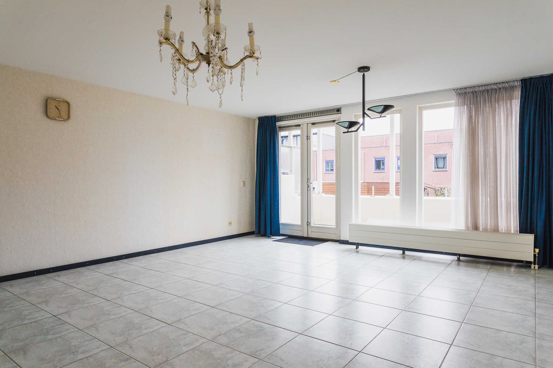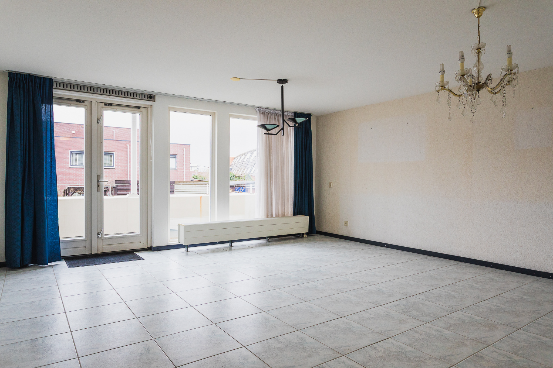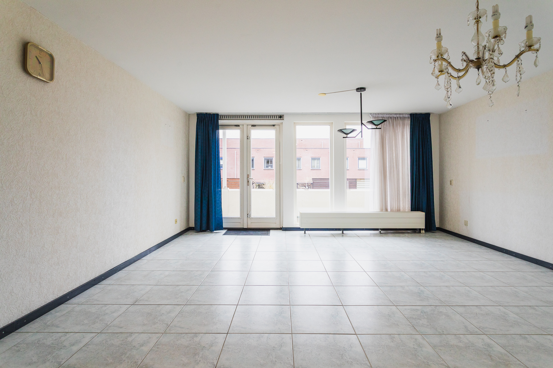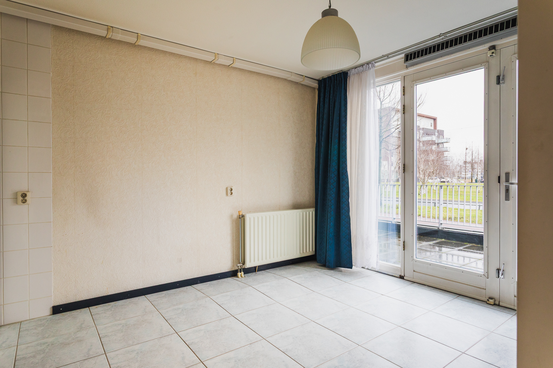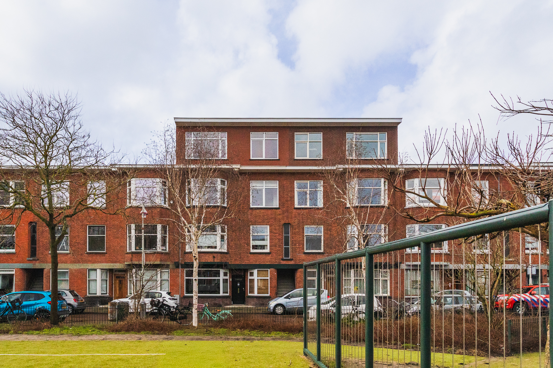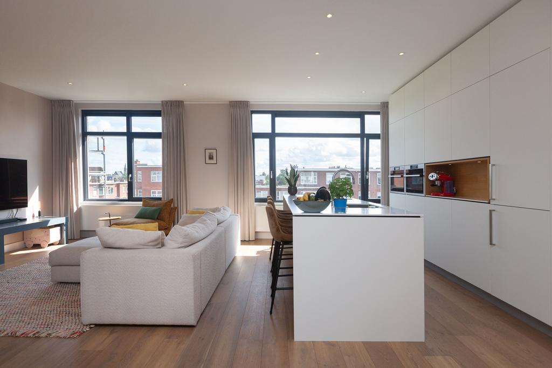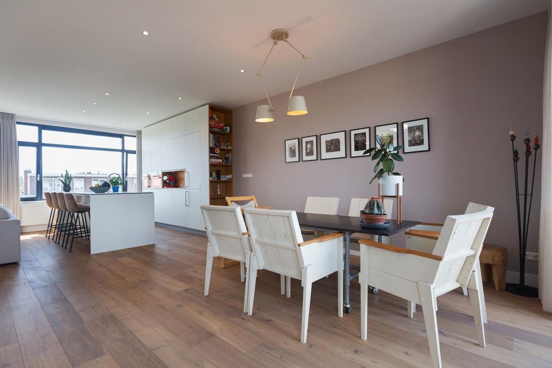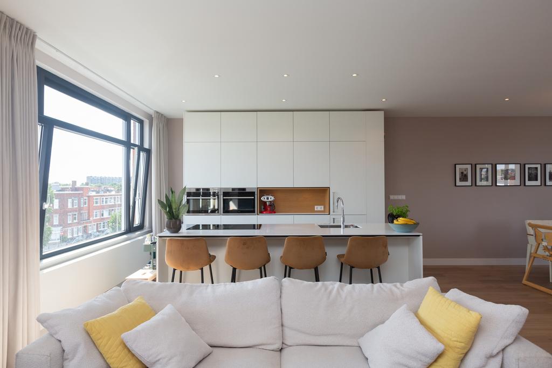Adelheidstraat 47, 's-gravenhage
Adelheidstraat 47 The Hague / upholstered
Very spacious and bright 3-storey upper house with sunny terrace on the southwest in the popular district of Bezuidenhout. The property has beautiful ceilings with original ornaments. The half open kitchen is equipped with various built-in appliances. It also has a spacious living, dining and working room. The romantic bathroom has a bathroom and separate shower. The central location is very convenient, because the Theresiastraat is around the corner. It is known for its shops and restaurants. The central station is within walking distance. Good accessibility to the roads.
Layout:
Ground floor: entrance with meter cupboard, stairs to
1st floor: landing, toilet, spacious living / dining room with original ensuite sliding doors and fireplace, at the rear the dining room with doors to the sunny terrace on the southwest and generous passage to the modern kitchen, bedroom / office at the front , stairs to
2nd floor: landing, cupboard with space for washing machine and dryer, front room, spacious bedroom at the front, bedroom at the rear, modern bathroom with bath, separate shower, toilet and two sinks,
3rd floor: staircase to spacious attic floor, bright bedroom with 3 Velux windows, storage space with central heating space.
Particularities:
- Very spacious
- the house is furnished
- Beautiful original style details
- Very convenient location in Bezuidenhout
Details:
- Minimum rental period is 1 year
- Deposit required
- Rent is excluding costs for gas, water, electricity, internet and TV
Necessities:
When you rent a property from or through us, it is mandatory that a number of details are handed over by the tenant in order to be able to draw up the lease. This information consists of at least:
- Copy of passport tenant and residents
- Copy of employment contract or employer's statement
- Income data for the last 3 months
If the agreement is entered into by the employer:
- Extract Chamber of Commerce (not older than 6 months)
- Copy of passport of the authorized signatory on behalf of the company
- Copy of employee's passport
Very spacious and bright 3-storey upper house with sunny terrace on the southwest in the popular district of Bezuidenhout. The property has beautiful ceilings with original ornaments. The half open kitchen is equipped with various built-in appliances. It also has a spacious living, dining and working room. The romantic bathroom has a bathroom and separate shower. The central location is very convenient, because the Theresiastraat is around the corner. It is known for its shops and restaurants. The central station is within walking distance. Good accessibility to the roads.
Layout:
Ground floor: entrance with meter cupboard, stairs to
1st floor: landing, toilet, spacious living / dining room with original ensuite sliding doors and fireplace, at the rear the dining room with doors to the sunny terrace on the southwest and generous passage to the modern kitchen, bedroom / office at the front , stairs to
2nd floor: landing, cupboard with space for washing machine and dryer, front room, spacious bedroom at the front, bedroom at the rear, modern bathroom with bath, separate shower, toilet and two sinks,
3rd floor: staircase to spacious attic floor, bright bedroom with 3 Velux windows, storage space with central heating space.
Particularities:
- Very spacious
- the house is furnished
- Beautiful original style details
- Very convenient location in Bezuidenhout
Details:
- Minimum rental period is 1 year
- Deposit required
- Rent is excluding costs for gas, water, electricity, internet and TV
Necessities:
When you rent a property from or through us, it is mandatory that a number of details are handed over by the tenant in order to be able to draw up the lease. This information consists of at least:
- Copy of passport tenant and residents
- Copy of employment contract or employer's statement
- Income data for the last 3 months
If the agreement is entered into by the employer:
- Extract Chamber of Commerce (not older than 6 months)
- Copy of passport of the authorized signatory on behalf of the company
- Copy of employee's passport
Overzicht
| Soort | appartement |
|---|---|
| Type | bovenwoning |
| Subtype | - |
| Constructie periode | tot 1906 |
| Constructie jaar | 1886 |
| Soort bouw | bestaande bouw |
| Oppervlakte | 169M2 |
| Prijs | € 2.750 per maand |
| Waarborgsom | € 2.750 |
|---|---|
| Oplevering | Beschikbaar per 7-9-2024 |
| Status | verhuurd |
| Bijzonderheden | - |
| Energielabel | D |
| Voorzieningen | - |
| Kwaliteit | - |
| Onderhoud binnen | redelijk |
Neem contact met ons op
Meer weten over ons, de mogelijkheden of even met mij overleggen? Dat kan. Volg ons op social media of plan direct een afspraak in.
Wij zijn er voor jou.
