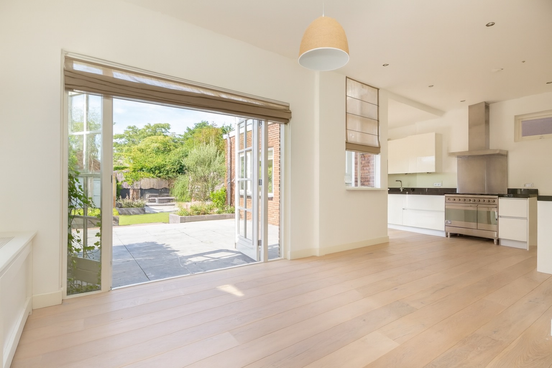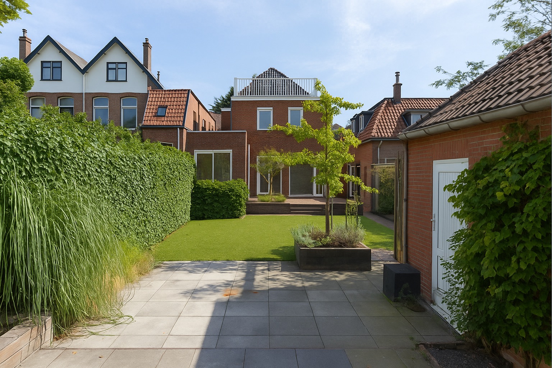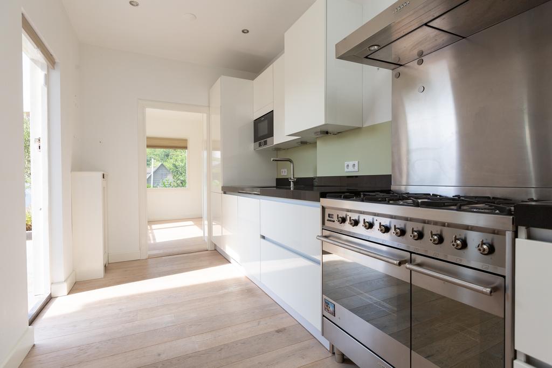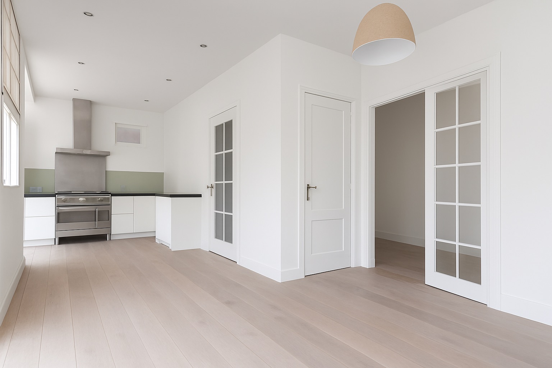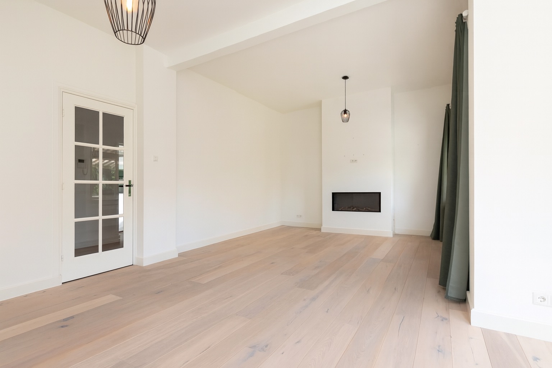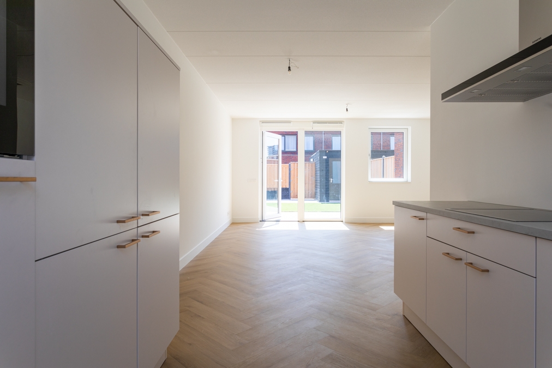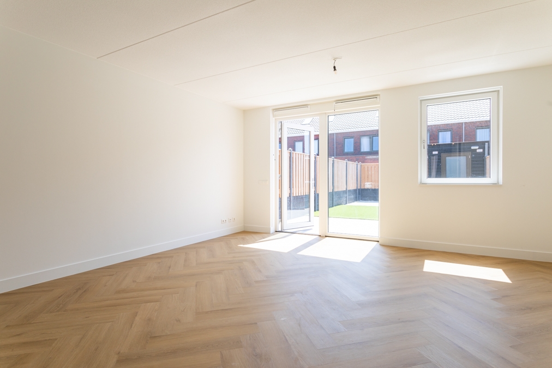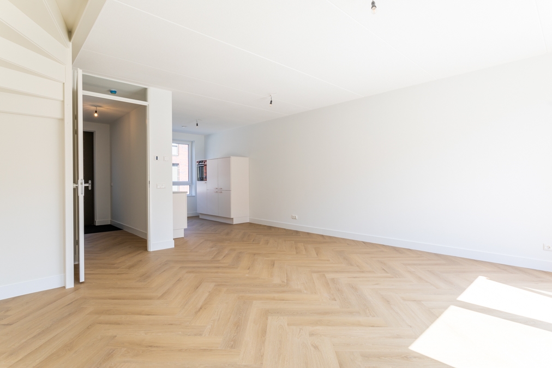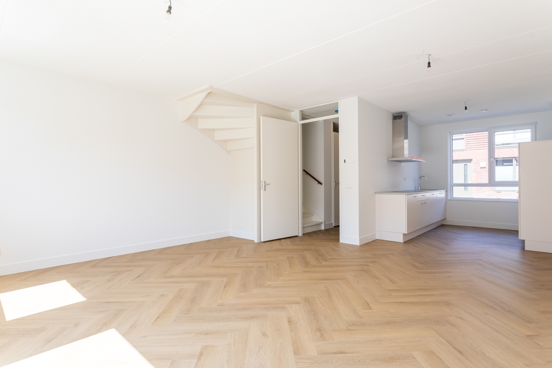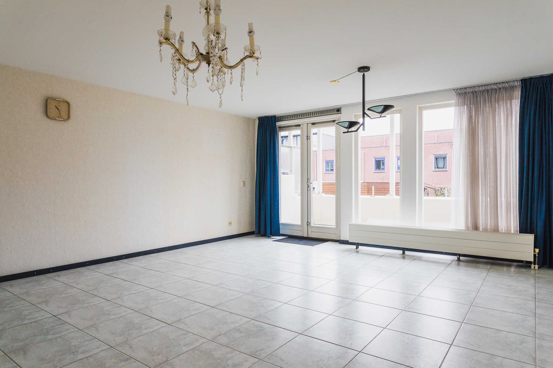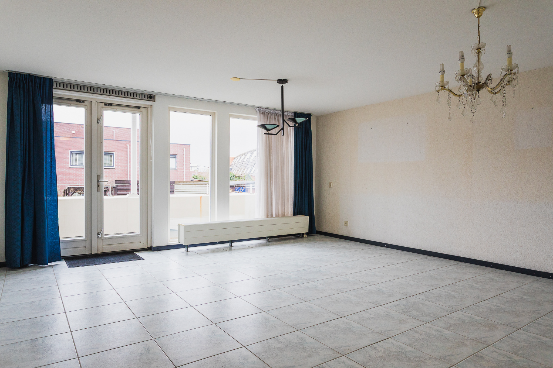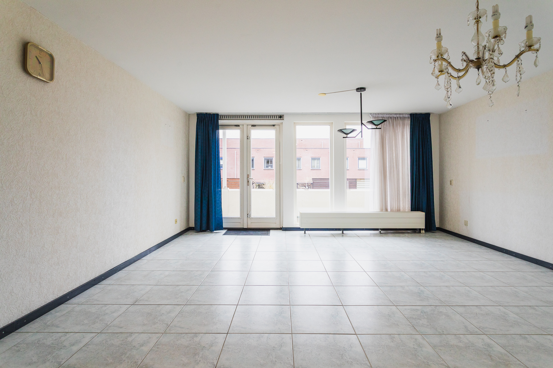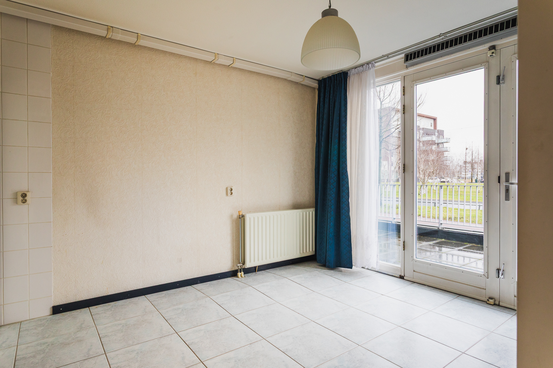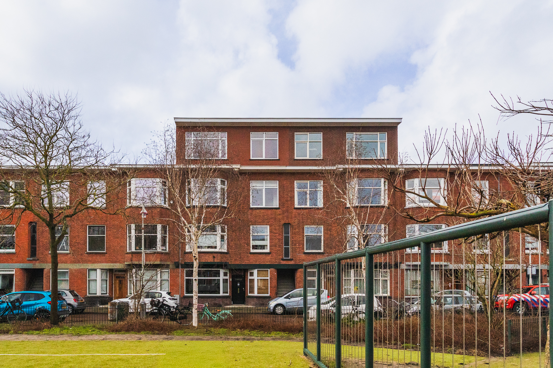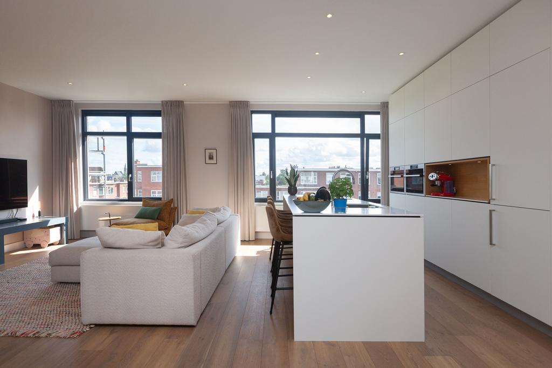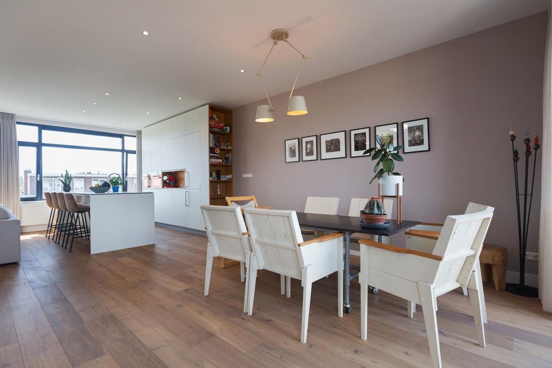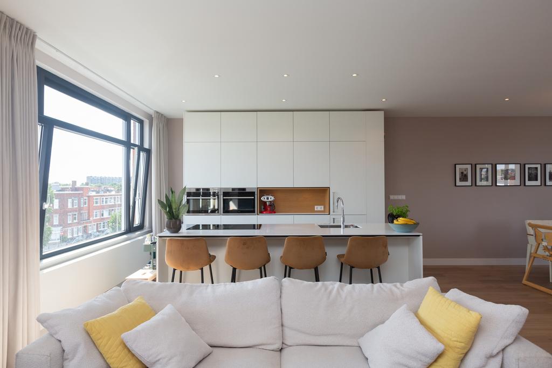Koningin Julianaweg 3, Leidschendam
Koningin Julianaweg 3 Leidschendam
Really special detached house with garage which was designed by the famous architect Van Vliet (1900 - † 1992), now a municipal monument. A home where contemporary comfort blends perfectly with authentic style details. The backyard located on the northwest completes the picture. A perfect home for families. Ideally situated near the cozy Damlaan with the now famous Sluis area. Very easy to reach with both car and public transport. Near various schools, shops and roads.
Layout:
Get Inside the home through access door. Nice entrance with a view of the beautiful staircase. Toilet with basin. Through the hall you can go to the kitchen, which is equipped with all modern appliances and to the spacious L-shaped living room with fireplace. From the kitchen view on the terrace and acceds door to the basement. Behind this you will also find an extra bedroom / study. The first floor with landing, where three bedrooms are located. Luxurious bathroom. With fixed stairs to the attic where there is a fourth, spacious bedroom with fitted wardrobes. From this room you also have access to the balcony.
The large, always sunny back garden on the northwest has sun all day long due to its spacious dimensions and free location and offers a lot of privacy; at the back of the garden is a large brick detached garage.
Details:
-rent is excluding gas, water and electricity, TV and internet
deposit required
-minimal rental period is 12 months
Really special detached house with garage which was designed by the famous architect Van Vliet (1900 - † 1992), now a municipal monument. A home where contemporary comfort blends perfectly with authentic style details. The backyard located on the northwest completes the picture. A perfect home for families. Ideally situated near the cozy Damlaan with the now famous Sluis area. Very easy to reach with both car and public transport. Near various schools, shops and roads.
Layout:
Get Inside the home through access door. Nice entrance with a view of the beautiful staircase. Toilet with basin. Through the hall you can go to the kitchen, which is equipped with all modern appliances and to the spacious L-shaped living room with fireplace. From the kitchen view on the terrace and acceds door to the basement. Behind this you will also find an extra bedroom / study. The first floor with landing, where three bedrooms are located. Luxurious bathroom. With fixed stairs to the attic where there is a fourth, spacious bedroom with fitted wardrobes. From this room you also have access to the balcony.
The large, always sunny back garden on the northwest has sun all day long due to its spacious dimensions and free location and offers a lot of privacy; at the back of the garden is a large brick detached garage.
Details:
-rent is excluding gas, water and electricity, TV and internet
deposit required
-minimal rental period is 12 months
Overzicht
| Soort | woonhuis |
|---|---|
| Type | villa |
| Subtype | vrijstaande woning |
| Constructie periode | vanaf 1906 t/m 1930 |
| Constructie jaar | 1930 |
| Soort bouw | bestaande bouw |
| Oppervlakte | 176M2 |
| Prijs | € 3.750 per maand |
| Waarborgsom | € 3.750 |
|---|---|
| Oplevering | Beschikbaar per 1-1-2026 |
| Status | beschikbaar |
| Bijzonderheden | - |
| Energielabel | - |
| Voorzieningen | - |
| Kwaliteit | - |
| Onderhoud binnen | uitstekend |
Neem contact met ons op
Meer weten over ons, de mogelijkheden of even met mij overleggen? Dat kan. Volg ons op social media of plan direct een afspraak in.
Wij zijn er voor jou.
